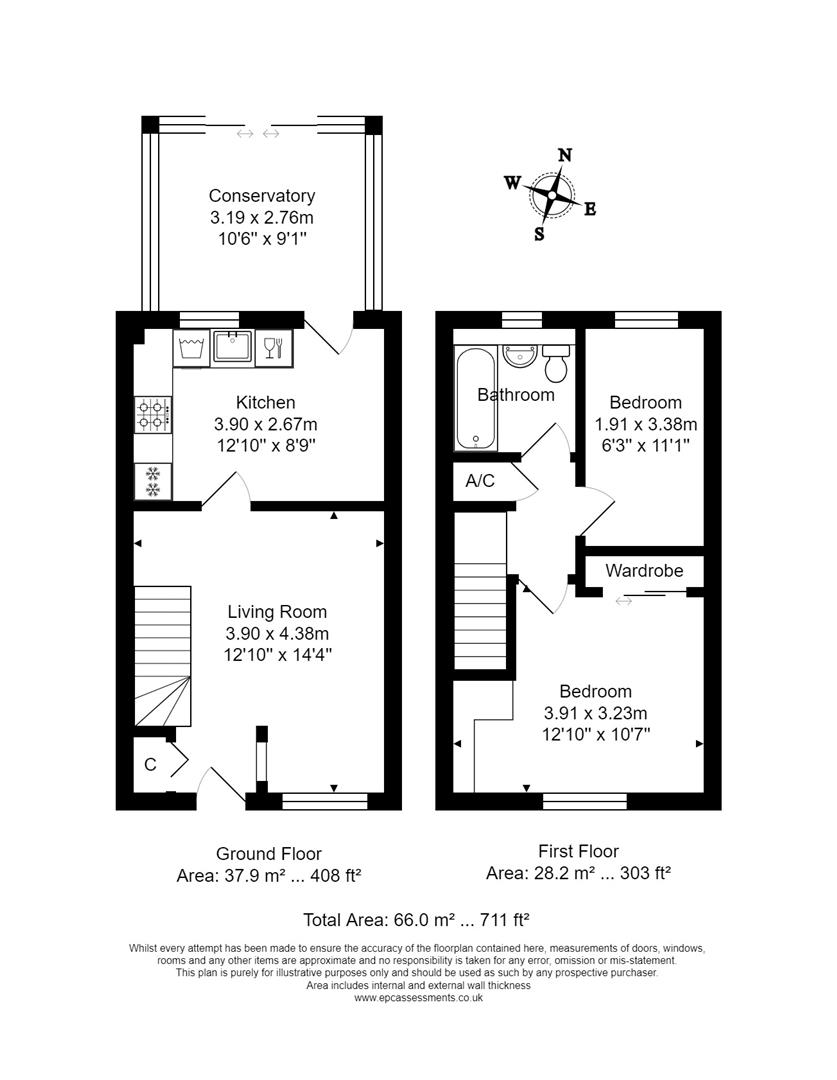Terraced house for sale in Penny Royal Close, Calne SN11
* Calls to this number will be recorded for quality, compliance and training purposes.
Property features
- Vaulted conservatory
- Two car parking
- Secluded cul-de-sac
- Dining kitchen
- Landscaped garden
Property description
Placed in a secluded cul-de-sac, this attractive home enjoys two allocated car parking spaces, a gorgeous garden, a quality vaulted conservatory and a dining kitchen. There are two double bedrooms and a modern bathroom on the first floor, a recently fitted new combi boiler and and double glazing throughout.
Chilvester Park and country walks are very close by and the multiple facilities of Calne centre are within easy reach.
Location
The home is placed on a pretty residential estate that is proving to be an extremely desirable location to live. There is a mixture of homes of different styles. There is a green open space nearby. The centre of Calne is a gentle walk away with multiple facilities. The town is of Historic significance and has a Heritage Quarter with Norman Church, Merchant Green and the River Marden. Calne is the home of Wiltshire Ham and the Discovery of Oxygen.
Access & Areas Close By
The A4 gives routes east to Marlborough, Cherhill White Horse and Historic Avebury and the M4 eastbound. To the north is Lyneham, Royal Wootton Bassett, Swindon and the M4 eastbound also. To the west is Chippenham, Bath and the M4 westbound.
There is a regular bus route (approx every 20 minutes in the day) connecting Chippenham to Swindon, which both have rail stations
Open Lobby
An open window arch looks into the living room and stairs rise to the first floor. Store cupboard.
Living Room (14'4 x 12'9)
A good size living room with room for multiple sofas and extra furniture. A window looks out over the front garden. There is access to the dining kitchen.
Dining Kitchen (12'9 x 8'9)
The room has been arranged to offer space for a dining table and chairs. There is a selection of fitted wall and floor cabinets with wood block work surfaces. Inset is an electric oven, gas hob and a filter hood with lighting. Under cabinet lights. Tiled finishes. Space has been allowed for a washing machine, fridge freezer and a dish washer. Inset one and a half sink and drainer. A window and glazed door opens into the conservatory.
Vaulted Conservatory (11'2 x 9'2)
A lovely bright conservatory with sliding glazed doors that open to the garden, expanding the living space in fine weather. There are windows to three sides, two wall lights and a radiator which offers all year round enjoyment. There is ample room for sofas or it could be used as an alternative dining space.
First Floor Landing
Doors give access to the bedrooms and to the bathroom. The airing cupboard is located here which houses the new combi boiler. The loft hatch is also located on the landing, with ladder access and partially boarded storage.
Bedroom One (12'9 maximum width x 9'11 plus wardrobes.)
A window looks out over the front of the property. To one side of the room are built-in wardrobes. There is room for a king size bed and extra furniture. To one corner is a recess that allows ample space for a desk or dressing table.
Bedroom Two (11'1 x 6'3)
This room can accommodate a double bed, as well as other furniture, and has a window looking out over the rear garden.
Bathroom (6'3 x 5'7)
The white suite offers a panel enclosed bath with screen and mixer taps with shower attachment. There is an electric shower over. Water closet and a pedestal wash basin. There are tiled finishes and a vanity light. Window with privacy glass to the rear. Display shelf.
Exterior
Outlined in brief as follows;
Two Car Drive
In front of the home are two parking spaces side by side, adjacent to the front garden.
Front Garden
The front garden is shingled for pot plant display. A path leads to the front door and there is a storm awning over.
Rear Landscaped Garden
A fence encloses the garden. Adjacent to the conservatory is an attractive patio area that is perfect for outside furniture. To the borders there are flower beds, mature planting and ornamental trees allowing a good level of privacy. There is also a central shingled area for pots. Rear access gate.
Council Tax Band
Council Tax Band B
Property info
16 Penny Royal Close Calne Sn11 0Ru (002).Jpg View original

For more information about this property, please contact
Butfield Breach, SN11 on +44 1249 799972 * (local rate)
Disclaimer
Property descriptions and related information displayed on this page, with the exclusion of Running Costs data, are marketing materials provided by Butfield Breach, and do not constitute property particulars. Please contact Butfield Breach for full details and further information. The Running Costs data displayed on this page are provided by PrimeLocation to give an indication of potential running costs based on various data sources. PrimeLocation does not warrant or accept any responsibility for the accuracy or completeness of the property descriptions, related information or Running Costs data provided here.































.png)
