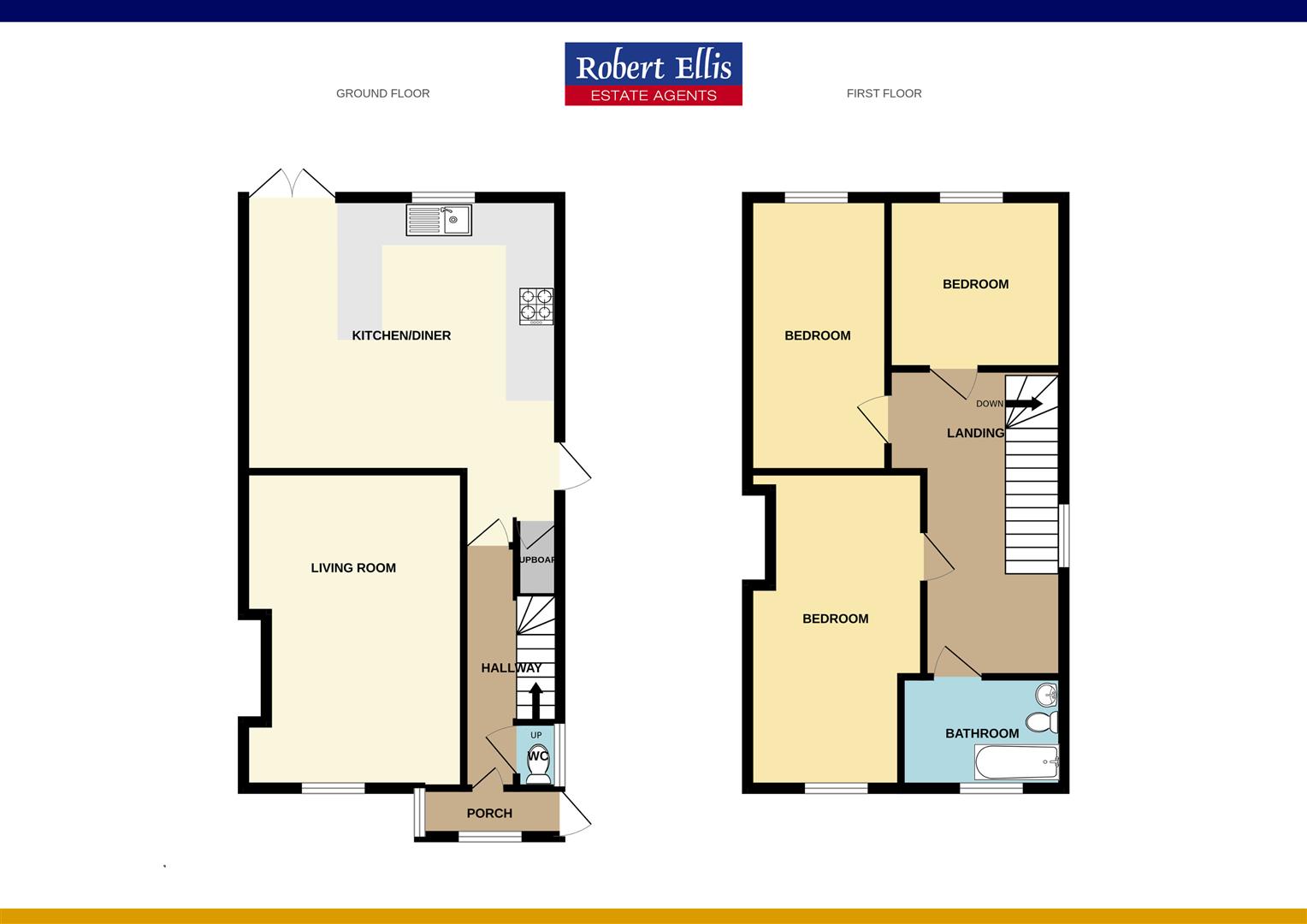Detached house for sale in Silverdale, Stapleford, Nottingham NG9
* Calls to this number will be recorded for quality, compliance and training purposes.
Property features
- Three bedroom detached house
- Newly refurbished & re-modelled throughout
- Fully fitted dining kitchen
- Good quality bathroom
- Brand new GCH from combi boiler with 10 year warranty
- Double glazed throughout
- Ample off-street parking
- Walking distance of local schools
- Close to park & ride for tram
- Viewing highly recommended
Property description
A newly refurbished and modernised three bedroom detached family home. High quality fixtures and fittings throughout, new GCH from combi boiler, double glazing, ample parking, close to local schools and transport links. Viewing highly recommended.
A fully refurbished and modernised three bedroom detached family house.
Finished to an extremely high standard throughout, this property comes to the market in a show home style condition with feature including a re-modelled and fully re-fitted open plan dining kitchen with built-in appliances, colour changing LED lighting, and usb charging sockets.
The property has been fully re-wired and a brand new central heating system served from a combination boiler with a 10 year warranty has been installed. There are uPVC double glazed windows/doors, and newly fitted interior doors to each room.
Further features of this property include a useful cloakroom/WC and stylish brand new family bathroom with high quality fittings and a sensor controlled LED illuminated mirror.
Externally, the property has new soffits, fascias and guttering, with ample off-street parking and easy to maintain rear gardens.
The property is situated in a great location, ideal for families and commuters alike, as schools for all ages including Fairfield and George Spencer Academies are within walking distance and a short drive away can be found the A52, park and ride for the Nottingham Tram, ease of access to Nottingham, Derby and Junction 25 of the M1 motorway.
Newly decorated with new floor coverings throughout, this property is ready for immediate occupation and viewing is recommended.
Entrance Porch
UPVC double glazed windows, composite double glazed front entrance door, uPVC double glazed door to hallway.
Hallway
Radiator, LED spotlights to ceiling, stairs to the first floor.
Cloaks/Wc
Housing a newly fitted space saver WC and wash hand basin combination. Double glazed window.
Living Room (3.84 x 3.63 (12'7" x 11'10"))
Contemporary LED ceiling light. Radiator, double glazed window to the front.
Open Plan Dining Kitchen (5.6 x 3.20 (18'4" x 10'5" ))
The kitchen area comprises a brand new and contemporary fitted range of wall, base and drawer units with low profile square edge composite worktops and inset composite single bowl sink unit with single drainer. Built-in electric oven, gas hob and extractor hood over with glass black splashback. Plumbing and space for washing machine, integrated fridge and freezer. Breakfast bar separating the kitchen area from the dining area. Concealed LED lighting to kitchen area, as well as LED lights to ceiling and feature industrial style lighting above breakfast bar. Understairs store cupboard, radiator, double glazed window to the rear. Composite double glazed side exit door, double glazed French doors leading to the rear garden.
First Floor Landing
Double glazed window, hatch to the loft, LED spotlights to the ceiling.
Bedroom One (3.72 x 3.50 (12'2" x 11'5"))
Radiator, contemporary LED ceiling lights, double glazed window to the front.
Bedroom Two (3.32 x 3.03 (10'10" x 9'11"))
Radiator, feature LED ceiling lights, double glazed window to the rear.
Bedroom Three (2.44 x 2.40 (8'0" x 7'10"))
Radiator, contemporary LED ceiling light, double glazed window to the rear.
Bathroom (2.07 x 1.67 (6'9" x 5'5"))
Incorporating a luxury three piece suite comprising Roca wall mounted wash hand basin within vanity unit, low flush WC with concealed cistern, bathtub with waterfall mixer taps and twin rose thermostat controlled shower system over, shower screen. Partially tiled walls, wall mounted mirror with touch free LED lighting, heated towel radiator, LED spotlights to ceiling, double glazed window.
Outside
To the front there is an area of garden laid to lawn, wrought iron railings to the front and side boundaries. Paved forecourt providing off-street parking and driveway running along the side of the house providing further off-street parking. This, in turn, leads to the rear of the garden where there is a concrete base suitable for garage and the rear garden to paving for ease of maintenance with gravel beds.
Directions
At Bardills island, proceed towards Stapleford on Toton Lane. Turn first left onto New Eaton Road and first left onto Wellspring Dale. Follow the road, taking the second left onto Silverdale. Follow the road to the left where the property can be found on the left hand side, identified by our For Sale board.
A three bedroom detached house.
Property info
For more information about this property, please contact
Robert Ellis - Stapleford, NG9 on +44 115 774 0071 * (local rate)
Disclaimer
Property descriptions and related information displayed on this page, with the exclusion of Running Costs data, are marketing materials provided by Robert Ellis - Stapleford, and do not constitute property particulars. Please contact Robert Ellis - Stapleford for full details and further information. The Running Costs data displayed on this page are provided by PrimeLocation to give an indication of potential running costs based on various data sources. PrimeLocation does not warrant or accept any responsibility for the accuracy or completeness of the property descriptions, related information or Running Costs data provided here.





























.png)

