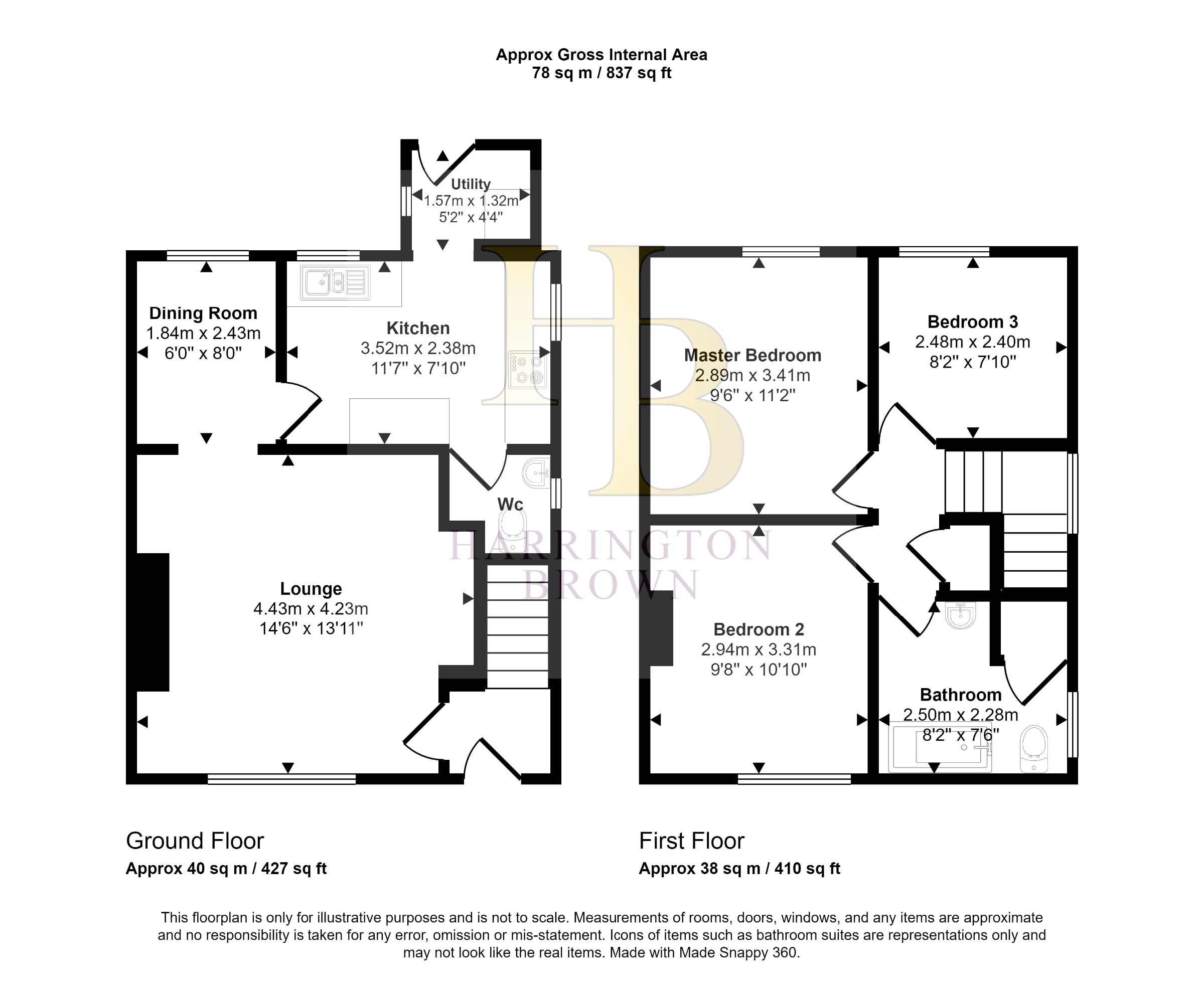Semi-detached house for sale in Derwent Dale, Shotley Bridge, Consett DH8
* Calls to this number will be recorded for quality, compliance and training purposes.
Property features
- Ideal for first time buyer
- Modern bathroom
- Fitted Kitchen
- Large Garden
Property description
Description
Three bedroom semi-detached home situated in the sought after village of Shotley Bridge.
Downstairs the property has a spacious lounge with under stair storage, leading to dining area and a modern kitchen with separate utility room and downstairs WC. Contemporary family bathroom and three good sized bedrooms, great for family living.
Externally the rear of the property has a substantial garden and provides an excellent opportunity to extent the ground floor living space or create a detached garage to the rear. Great for entertaining and provides the potential to extend, to the front there is the potential to develop off road parking, both subject to the relevant planning permissions and approvals
Shotley Bridge village is a sought-after residential area and has a charming range of local shops and amenities including a primary school (infant and junior schools). The nearest town of Consett is only 1.5 miles away and provides a wider range of shops, supermarkets and sporting facilities. There are several popular countryside walks along the River Derwent and further into neighbouring Northumberland. The C2C cycle route on the Derwent Walk is also close by. It is well positioned for access to Newcastle and Durham, both within 15 miles, making it an excellent location from which to commute.
Viewing is highly recommended for this property as once your in the property you can see the potential the property has, with the kitchen and bathroom already been modernised hardest bit already been done for you.
Council Tax Band: A
Tenure: Freehold
Entrance Lobby
Lounge (4.23m x 4.43m)
Dining Room (2.43m x 1.84m)
Kitchen (2.38m x 3.52m)
WC
Utility (1.32m x 1.57m)
First Floor:
Master Bedroom (3.41m x 2.89m)
Bedroom 2 (3.31m x 2.94m)
Bedroom 3 (2.40m x 2.48m)
Bathroom (2.28m x 2.50m)
Property info
For more information about this property, please contact
Harrington Brown Property, DH8 on +44 20 8033 8901 * (local rate)
Disclaimer
Property descriptions and related information displayed on this page, with the exclusion of Running Costs data, are marketing materials provided by Harrington Brown Property, and do not constitute property particulars. Please contact Harrington Brown Property for full details and further information. The Running Costs data displayed on this page are provided by PrimeLocation to give an indication of potential running costs based on various data sources. PrimeLocation does not warrant or accept any responsibility for the accuracy or completeness of the property descriptions, related information or Running Costs data provided here.































.png)
