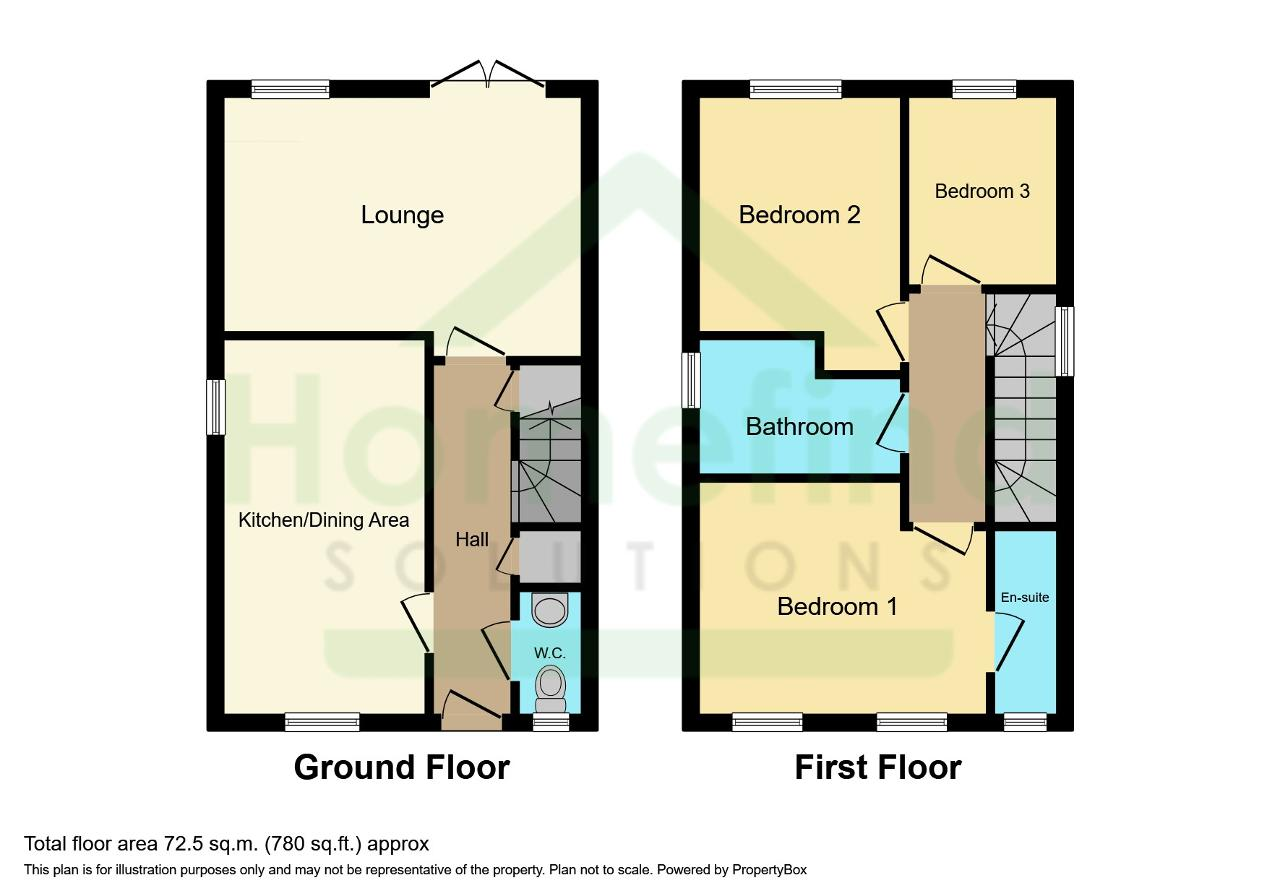Detached house for sale in Bourne Road, Spalding PE11
* Calls to this number will be recorded for quality, compliance and training purposes.
Property features
- Three bedrooms
- South facing garden
- En-suite
- Plenty of parking
- Kitchen/diner
- Decking area
Property description
Located in a desirable area, this beautifully presented detached property is now available for sale. The house is in good condition and offers a welcoming atmosphere for families and couples alike.
Upon entering, you are greeted by a hallway with storage space, leading to a kitchen diner featuring modern appliances, a kitchen island, and a dining space. The kitchen has been recently refurbished and includes integrated dishwasher and tiled splashback. The reception room boasts garden views, French doors, wall panelling, and laminate flooring, providing a comfortable space for relaxation.
This charming property comprises three spacious bedrooms, each offering unique features. The master bedroom benefits from an en-suite bathroom, a window to the front, and feature wallpaper. The second bedroom includes a window to the rear, while the third bedroom also features a rear-facing window.
Outside, there is a decking area and a south-facing garden, ideal for outdoor entertaining and relaxation. The property also offers plenty of parking space and room to build a garage. With local amenities, nearby schools, public transport links, and cycling routes in close proximity, this home is perfect for those seeking a comfortable and convenient lifestyle.
Ground Floor
Entrance hallway
16' 8'' x 3' 5'' (5.1m x 1.06m)
Kitchen Diner
16' 8'' x 8' 9'' (5.09m x 2.68m)
Downstairs W/C
Lounge
16' 3'' x 11' 8'' (4.96m x 3.58m)
Bedroom Three
8' 9'' x 7' 0'' (2.69m x 2.15m)
First Floor
Landing
10' 0'' x 6' 7'' (3.06m x 2.01m)
Master Bedroom
12' 11'' x 10' 9'' (3.95m x 3.3m)
Master Ensuite
Bedroom Two
10' 7'' x 8' 10'' (3.25m x 2.7m)
Bathroom
8' 10'' x 5' 9'' (2.71m x 1.77m)
Bedroom Three
8' 9'' x 7' 0'' (2.69m x 2.15m)
For more information about this property, please contact
Homefind Solutions, PE6 on +44 1733 850633 * (local rate)
Disclaimer
Property descriptions and related information displayed on this page, with the exclusion of Running Costs data, are marketing materials provided by Homefind Solutions, and do not constitute property particulars. Please contact Homefind Solutions for full details and further information. The Running Costs data displayed on this page are provided by PrimeLocation to give an indication of potential running costs based on various data sources. PrimeLocation does not warrant or accept any responsibility for the accuracy or completeness of the property descriptions, related information or Running Costs data provided here.




















.png)
