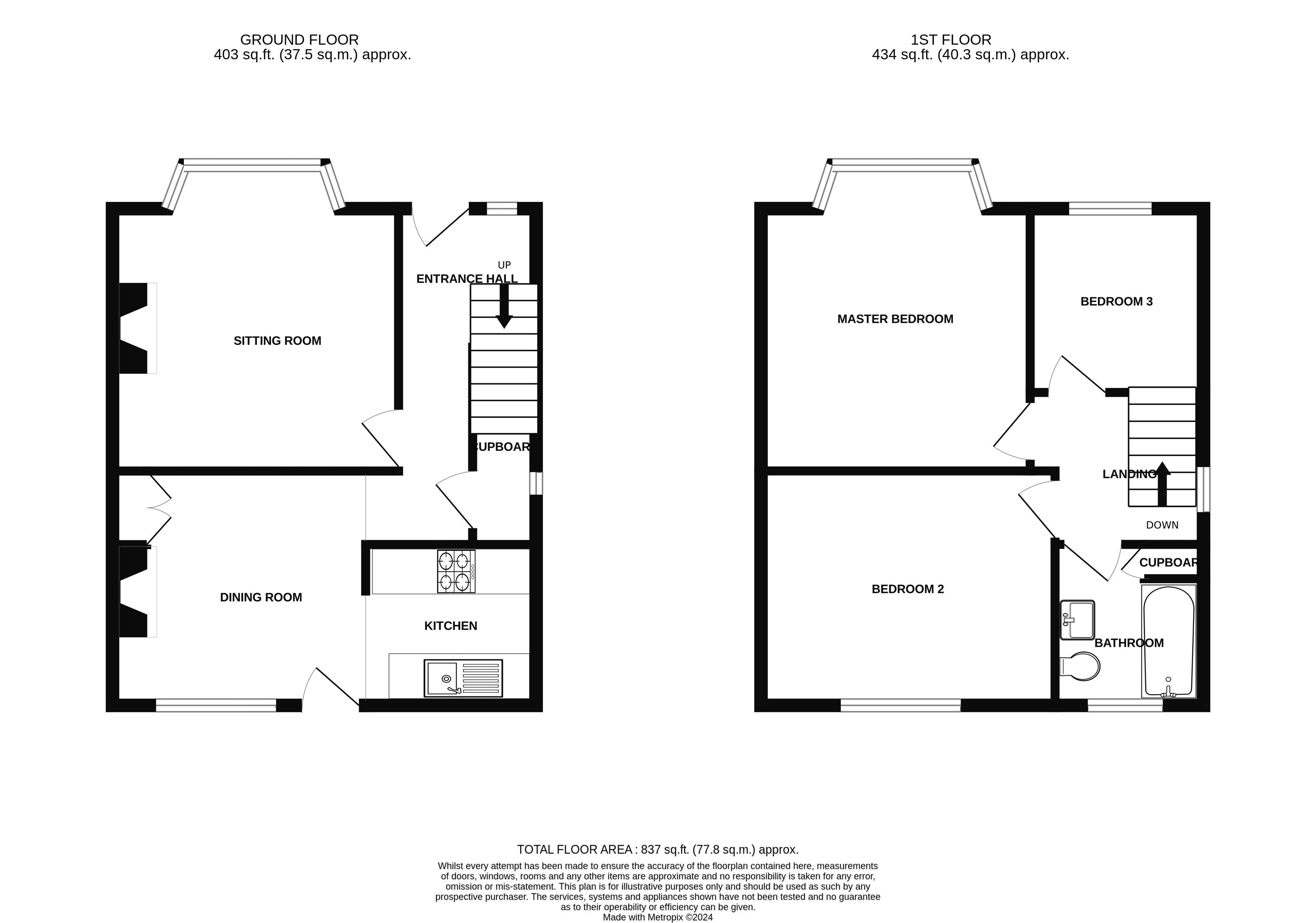Terraced house for sale in Slater Avenue, Heptonstall, Hebden Bridge HX7
* Calls to this number will be recorded for quality, compliance and training purposes.
Property features
- End Town House With Corner Plot Gardens
- Elevated Setting In Hebden Bridge Centre
- Wonderful Views & Sunny Outlook
- 3 Bedrooms - 2 Doubles
- Sitting Room & Dining Kitchen
- Double Glazed Windows
- Gas Central Heating (New Boiler 2022)
- EPC EER (57) D
Property description
A period end terrace house, forming part of a row of 3 and enjoying an elevated setting with corner plot gardens and wonderful views over Hebden Bridge. Accommodation comprises; entrance hallway, sitting room, dining kitchen, 3 bedrooms including 2 nice doubles and a character bathroom retaining original 1930's tiling and a vintage suite. New double glazed windows and doors, plus new gas central heating boiler, installed 2022. Plans were passed in 2008 for a side extension, although now lapsed. Viewing essential to appreciate the further potential available within this family home. EPC EER (tbc)
Location
Slater Avenue is a small cul-de-sac off Moss Lane just outside of Hebden Bridge town centre. This is an elevated setting with a south easterly outlook and wonderful views. A quiet spot, with no through traffic, ideal for families. Number One is the first house, on the corner with Moss Lane.
Front Entrance
Steps lead up to the front entrance door.
Entrance Hallway
Double glazed window with stained and leaded light. Radiator. Stairs to the first floor landing. Understairs storage with small single glazed window.
Sitting Room (11' 6'' x 12' 10'' (3.50m x 3.90m) into recess, + bay)
A delightful room with a large double glazed bay window to the front elevation, with stained and leaded lights echoing the original window design. Ceiling cornice and picture rail. Radiator. Decorative period style fireplace housing a flame effect gas fire.
Dining Room (10' 2'' x 11' 0'' (3.11m x 3.36m))
Double glazed rear window. Cast iron fireplace with open gate, for real fires. Original cupboards and drawers to one recess. Wall mounted gas central heating boiler. Open access to the kitchen and rear entrance door.
Kitchen (7' 0'' x 7' 5'' (2.14m x 2.26m))
The kitchen area is fitted with a range of wall and base units having coordinated worktops with a stainless steel single drainer sink. Integrated electric oven and gas hob. Plumbed for a washing machine. Quarry tiled floor. Double glazed rear window.
First Floor Landing
Double glazed side window with stained and leaded light. Loft access.
Bedroom 1 (11' 6'' x 11' 9'' (3.50m x 3.58m) into recess, + bay)
Double glazed bay window to the front elevation with wonderful views over Heben Bridge. Radiator.
Bedroom 2 (10' 4'' x 12' 6'' (3.14m x 3.82m))
A second double bedroom, with double glazed rear window. Radiator. Built-in cupboards to one recess.
Bedroom 3 (8' 1'' x 7' 7'' (2.46m x 2.30m))
Double glazed window to the front elevation, with distant views. Radiator.
Bathroom
The bathroom retains the original 1930's vintage white suite and feature tiling. Built-in linen cupboard. Radiator. Double glazed rear window.
Gardens
The property occupies a corner plot and so has gardens to three sides. The side garden includes a decked patio area with feature palm tree and wooden garden shed. There is gated access from the rear garden onto Moss Lane with mature hedge and fencing to the boundaries.
Front Garden
There are wonderful views from the front garden and at the bottom of the steps a private pathway gives neighbours access along the front of the terrace row.
Parking
Slater Avenue is a private road with unallocated and unreserved parking for residents.
Tenure
This is a Freehold property with easements and restrictive covenants. For full details, please refer to the Title deeds.
Directions
From Hebden Bridge town centre proceed to the Town Hall and onto Hangingroyd Lane. Continue to the very bottom, turning left into Moss Lane. Proceed to the top of the hill and Slater Avenue is located on the right hand side.
Property info
For more information about this property, please contact
Claire Sheehan Estate Agents, HX7 on +44 1422 476416 * (local rate)
Disclaimer
Property descriptions and related information displayed on this page, with the exclusion of Running Costs data, are marketing materials provided by Claire Sheehan Estate Agents, and do not constitute property particulars. Please contact Claire Sheehan Estate Agents for full details and further information. The Running Costs data displayed on this page are provided by PrimeLocation to give an indication of potential running costs based on various data sources. PrimeLocation does not warrant or accept any responsibility for the accuracy or completeness of the property descriptions, related information or Running Costs data provided here.





























.png)


