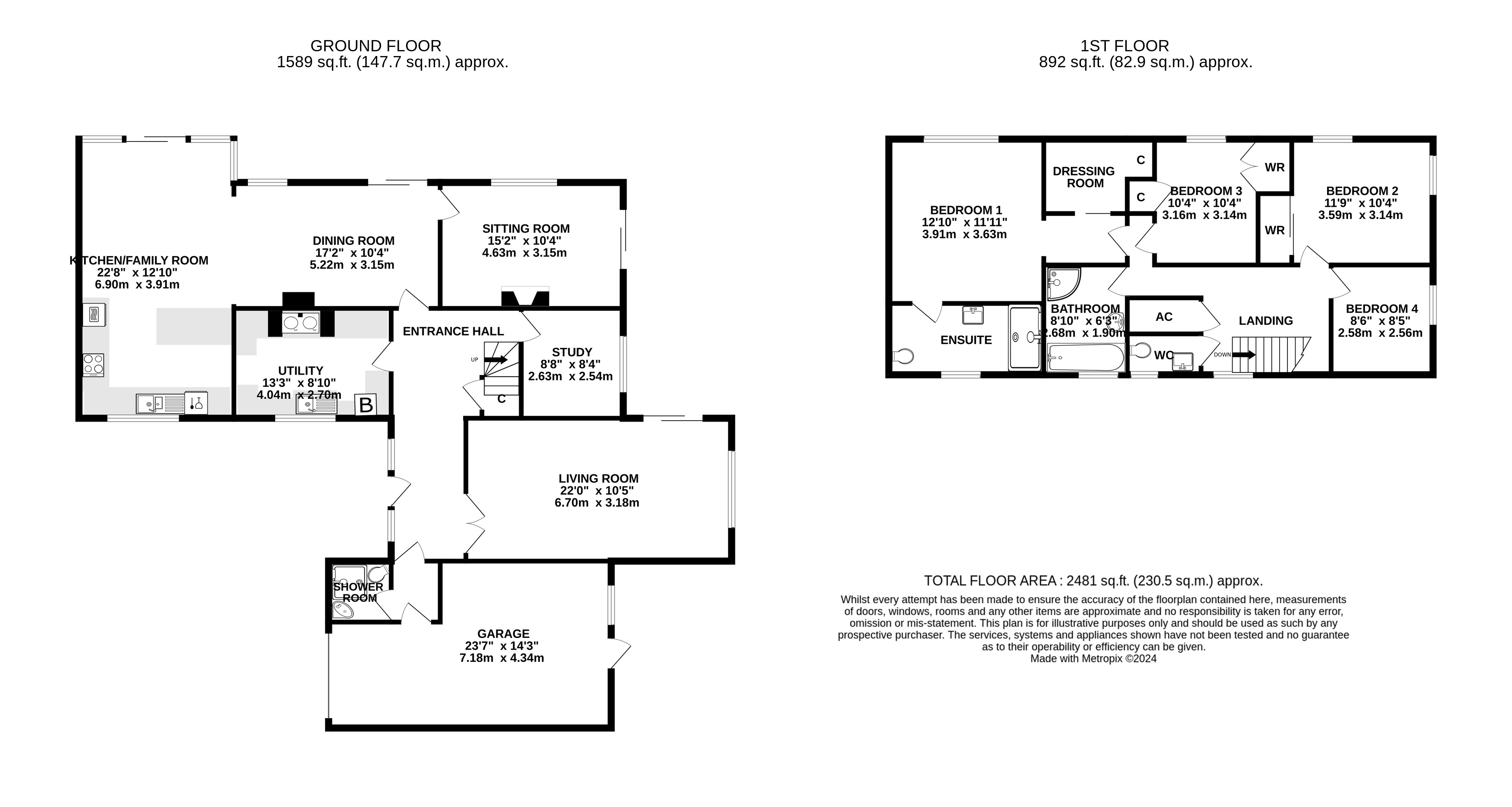Detached house for sale in Common Lane, Holcombe, Radstock BA3
* Calls to this number will be recorded for quality, compliance and training purposes.
Property features
- Four bedroom detached house
- Beautiful kitchen/family room extension
- Three reception rooms
- Stunning sunny gardens
- Quiet village location
- Parking and garage
Property description
A beautifully presented detached four bedroom house with a delightful garden and spacious accommodation, situated in a quiet location in Holcombe.
About the property:
Extended nine years ago with a generous kitchen/dining/family room and a principal bedroom suite above, Field Gate offers the discerning buyer a wonderful four bedroom family house with an attractive south facing garden wrapping around two sides. The property offers an additional two separate sitting rooms, study, utility room and shower room on the ground floor, and four good sized bedrooms upstairs with the principal bedroom benefitting from a dressing room and en-suite shower room. A large garage with workshop area has a door into the house as well as the garden. The beautiful gardens include large level lawns, generous paved terraces and a wisteria clad pergola for stunning spring and summer colour.
About the inside:
The spacious entrance hall offers access to the first of two sitting rooms. This light and airy room has French doors onto the rear terrace and provides a quiet place to sit. Next door is the study with a large window overlooking the garden. The generous extension is the open plan kitchen/dining/living room and is the heart of the home with views of the garden and light flooding in through the large windows and wide patio doors onto the terrace. The dining area has plenty of room to seat 8-10 people and this opens into the kitchen and family area thoughtfully decorated in calming blues and greys. The dual aspect fitted kitchen benefits from pale units with stone worktops and built in appliances and a generous breakfast bar overlooking the family room. A door leads into the second sitting room which is a dual aspect room with a feature open fireplace with granite mantlepiece. The old kitchen is now a spacious utility room, and there is a useful shower room just off the main entrance hall next to the internal door into the garage.
Upstairs there are four good sized bedrooms, two of which have built-in wardrobes, and benefitting from vaulted ceilings and plenty of light. The family bathroom is fitted with a modern white suite which includes a bath and separate shower. The principal bedroom is part of the extension and enjoys a dressing area in addition to a generous en-suite shower room.
About the outside:
The front of the property offers parking for several vehicles with access to the garage. The private rear garden wraps around two sides and offers generous lawns with a range of mature shrubs and trees, paved terraces, arches and pergolas providing plenty of interest and colour throughout the year.
About the area:
The pretty Mendip village of Holcombe is conveniently situated for those looking to commute to both Bath and Bristol, with both cities within easy reach (Bath 12 miles, Bristol 18 miles). Holcombe enjoys a variety of open spaces, rural views and surroundings which underpin the character of the village. There is a beautiful church, village hall, recreation field, beauty salon and two very good pubs. A wide variety of local amenities can be found in neighbouring towns and villages.<br /><br />
Property info
For more information about this property, please contact
Killens, BA5 on +44 1749 587925 * (local rate)
Disclaimer
Property descriptions and related information displayed on this page, with the exclusion of Running Costs data, are marketing materials provided by Killens, and do not constitute property particulars. Please contact Killens for full details and further information. The Running Costs data displayed on this page are provided by PrimeLocation to give an indication of potential running costs based on various data sources. PrimeLocation does not warrant or accept any responsibility for the accuracy or completeness of the property descriptions, related information or Running Costs data provided here.









































.png)


