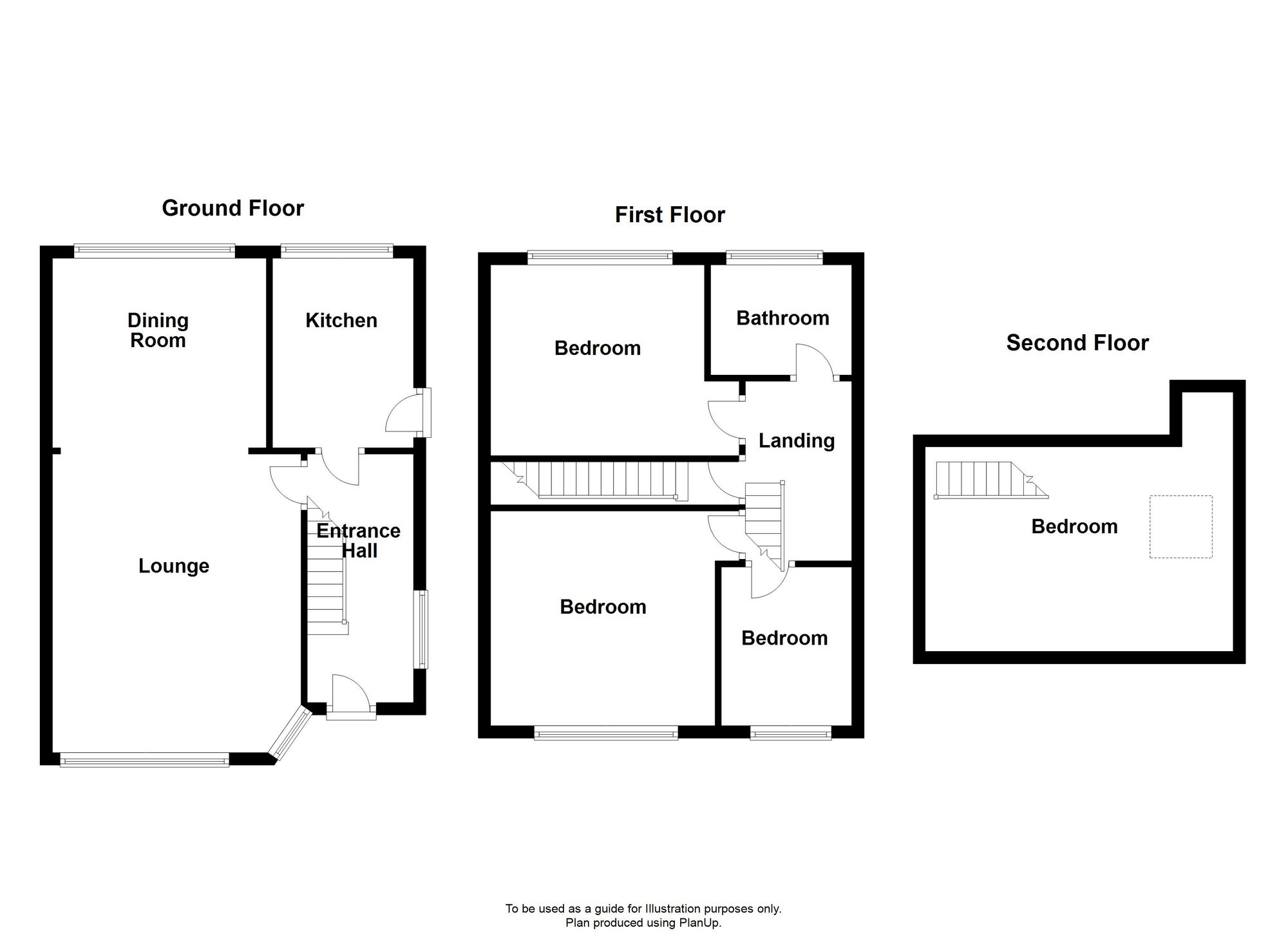Semi-detached house for sale in Meadow Drive, Halifax HX3
* Calls to this number will be recorded for quality, compliance and training purposes.
Property features
- 4 bedroom semi-detached with far reaching views
- Elevated position on a corner plot
- Sought after location
- Garage & driveway
- Gardens to front, side & rear
- Well presented throughout
Property description
A delightful 4 bedroom semi-detached house in a sought after location with far reaching views set on a corner plot. The property is sold with vacant possession making this a suitable purchase for the person looking for a no chain purchase. The property presents itself with an entrance hall, lounge/dining room, fitted kitchen, landing, house bathroom, three first floor bedrooms and an attic bedroom. There is a singular garage with driveway and gardens to three sides. The property is elevated so far reaching views are a feature for this property. Ideal family home with easy access to schools for all age groups along with local amenities and access to the motorway and train networks:-
EPC Rating: D
Location
Leave Halifax via Cow Green, onto Broad Street then Orange Street onto the A629 Ovenden Road (2nd exit). Take a left turn onto Shroggs Road for approximately three quarters of a mile then take a left fork onto Hebble Lane, keep traveling until it changes into Long Lane. Look to the right for Meadow Drive, on entering the Drive the property can be located to the left had side via our board. No. 3.
Entrance Hall
Entrance through an exterior top half glass pane door into the hall which offers a double glazed window and radiator.
Lounge Area (3.84m x 3.48m)
Paced to the front of the house with double glazed sliding patio doors leading onto the front patio, wall lighting, radiator and an attractive feature fireplace with a coal effect gas fire.
Dining Area (3.43m x 3.05m)
Decorative dado rail, radiator and double glazed window with rear garden outlook.
Kitchen (2.49m x 2.06m)
Offering a range of wall and base units surmounted with complimentary work surfaces and tiled splash surround, inset stainless steel sink with drainer and mixer tap. There is an electric oven with electric hob sited above and an extractor hood. The central heating boiler is located to this room. External wood door half glazed giving further natural light. Pantry cupboard useful for additional storage. Double glazed window overlooking the garden.
Landing
Giving access to all this floors rooms and offer a double glazed window. Staircase to the upper floor.
Bedroom 1 (3.91m x 2.54m)
Spacious and airy bedroom offering a range of built in wardrobes and drawers. Double glazed window with the open views and a radiator.
Bedroom 2 (3.10m x 2.51m)
Spacious double bedroom offering a double glazed window to the rear and a radiator.
Bedroom 3 (2.97m x 2.08m)
Single bedroom with double glazed window taking in the views and a radiator.
Bathroom
Modern white three piece suite comprising of a low flush w.c., pedestal wash and basin and panelled bath with overhead shower. Partial tiling to walls, chrome accessories and heated ladder radiator. Bathroom wall unit with mirrored frontage and double glazed obscure window.
Bedroom 4 (3.35m x 2.90m)
Measurements into the eave area. Second floor bedroom that has building regulations the vendor has confirmed, spindle balustrade and wood beams. There are several Velux windows. Storage cupboard and radiator.
Front Garden
Lawn garden with large patio to front with flower beds and shrubs giving privacy for the owner. Ideal for entertaining on those summer nights.
Rear Garden
Having a paved area with a raised lawn and flower beds, timber fence giving privacy and safety.
Garden
Double opening timber gates giving access to additional parking for 1 vehicle.
Parking - Garage
17'6" x 8'5" Grimston garage with driveway that can facilitate one vehicle.
Property info
For more information about this property, please contact
Boococks, HX1 on +44 1422 230131 * (local rate)
Disclaimer
Property descriptions and related information displayed on this page, with the exclusion of Running Costs data, are marketing materials provided by Boococks, and do not constitute property particulars. Please contact Boococks for full details and further information. The Running Costs data displayed on this page are provided by PrimeLocation to give an indication of potential running costs based on various data sources. PrimeLocation does not warrant or accept any responsibility for the accuracy or completeness of the property descriptions, related information or Running Costs data provided here.
























.png)
