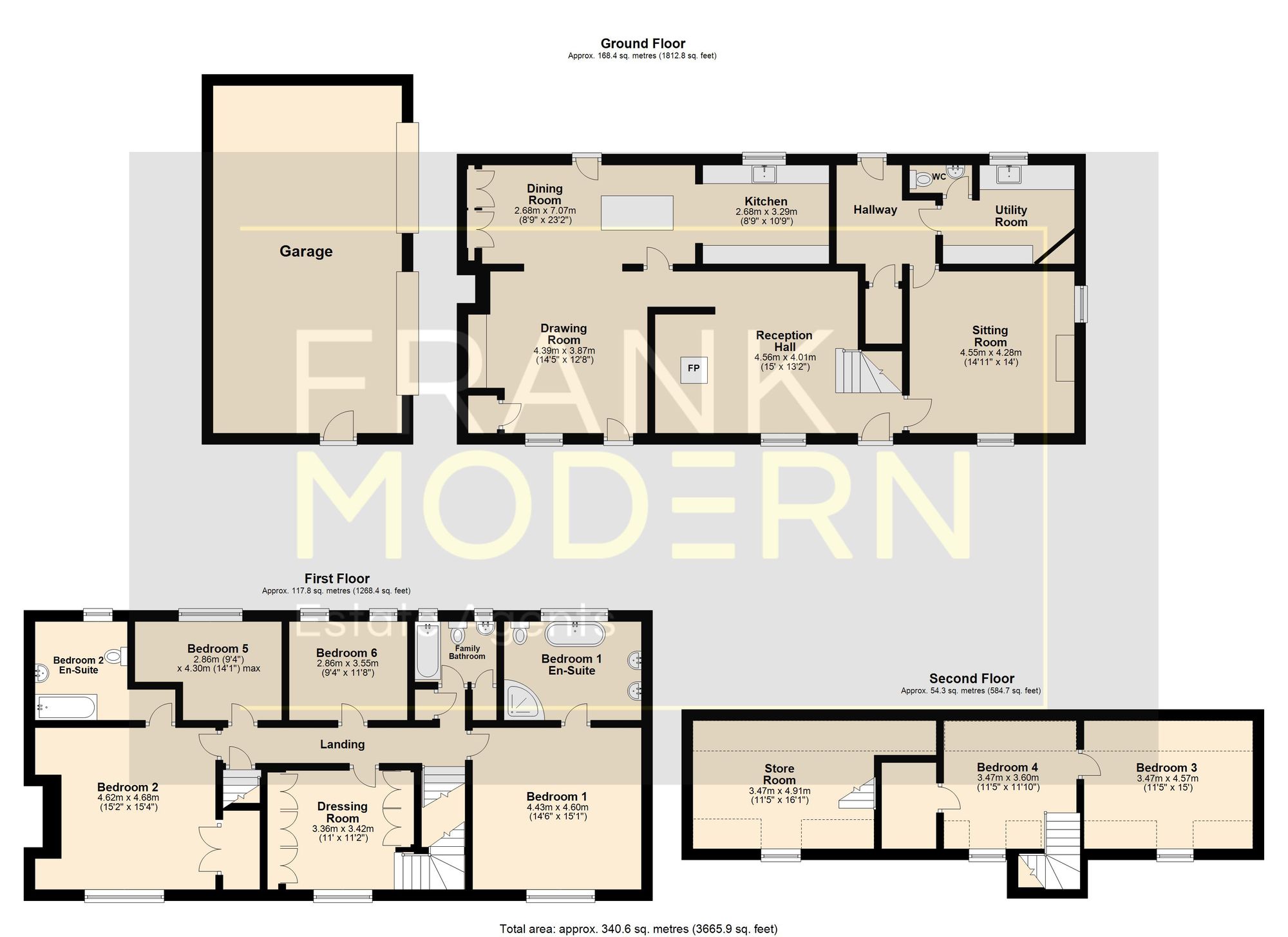Detached house for sale in Hall Lane, Peterborough PE4
* Calls to this number will be recorded for quality, compliance and training purposes.
Property features
- £700,000 - £750,000 (Guide Price)
- Attractive Six Bedroom House Located In The Heat Of Werrington Village
- Modern Fitted Kitchen With Breakfast Bar/Island, Dining Area With Modern Built-In Storage Cupboards & Glazed Door To The Rear Garden
- Reception Hall & Drawing Room With Inglenook Fireplaces & Wood Burning Stoves
- Separate Sung/Sitting Room, Utility Room & Ground Floor W.C.
- Four First Floor Bedrooms, Two With En-Suite Bathrooms & Separate Family Bathroom
- Quaint Dressing Room With Modern Built-In Wardrobes Access To The Second Floor
- Second Floor With Two Bedrooms & Separate Store Room
- Gravelled Driveway, Large Stone Outbuilding/Garage & Delightful Mature Rear Garden
- EPC Rating E - Freehold
Property description
£700,000 - £750,000 (Guide Price)
Walnut Tree Cottage is an attractive Grade II listed detached stone and Collyweston house in the heart of Werrington Village. Dating back to 1765, initially forming a pair of separate dwellings, this house has approximately 3200 sqft of accommodation over three levels with a ground floor layout that flows in a way ideally suited to modern family life. The main features of the downstairs include three formal reception rooms, a modern dining kitchen, utility room and separate W.C.
The four first-floor bedrooms are served by three bath/shower rooms. Two first-floor bedrooms bedrooms have en-suite bathrooms. In addition, what was formerly the fifth bedroom has been converted into a dressing room with fitted wardrobes, with a staircase leading to a fifth attic landing room and bedroom. The top floor space offers prospective purchasers fantastic potential to adapt to serve their needs.
Outside electric gates provide access to a sweeping gravelled driveway leading to a large stone outbuilding, currently providing garaging for several vehicles and basic storage. Behind the outbuilding is a flagged terrace with a south-westerly aspect to enjoy the afternoon sun. The garden lies to the rear of the house and is mainly laid to lawn with an additional patio immediately to the rear. The rear garden enjoys a large degree of privacy owing to various species of trees that fall on the boundary line, including a walnut tree from which the house takes its name.
Property disclaimer
1. Anti-Money Laundering Regulations: To conform with government Money Laundering Regulations 2019, we are required to confirm the identity of all prospective buyers. We use the services of a third party, Credas. Intending purchasers will be asked to produce identification documentation at a later stage, and we would ask for your cooperation to avoid delay in agreeing the sale.
2. General: We strive for accuracy in our sales details, but they should be viewed as an overview. If you're keen on a specific aspect of the property, please contact our office. We recommend this, especially if you're considering a long journey to inspect the property.
3. Dimensions provided are intended as a rough guide and may not be precise.
4. Services: We haven't tested the services, equipment, or appliances in this property. We strongly suggest potential buyers obtain their own surveys or service checks prior to submitting a purchase offer.
5. The details provided are given in good faith, yet they shouldn't be perceived as factual representations or components of a deal. Points mentioned in these particulars ought to be confirmed independently by potential purchasers. No individual associated with Frank Modern possesses the authority to provide guarantees or make statements about this property.
EPC Rating: E
Location
Werrington Village is a picturesque village located just 4 miles north of Peterborough City Centre and Train Station, providing access to London Kings Cross in under 50 minutes.
Parking - Off Street
Parking - Garage
For more information about this property, please contact
Frank Modern Estate Agents, PE2 on +44 1733 850136 * (local rate)
Disclaimer
Property descriptions and related information displayed on this page, with the exclusion of Running Costs data, are marketing materials provided by Frank Modern Estate Agents, and do not constitute property particulars. Please contact Frank Modern Estate Agents for full details and further information. The Running Costs data displayed on this page are provided by PrimeLocation to give an indication of potential running costs based on various data sources. PrimeLocation does not warrant or accept any responsibility for the accuracy or completeness of the property descriptions, related information or Running Costs data provided here.




































































.png)