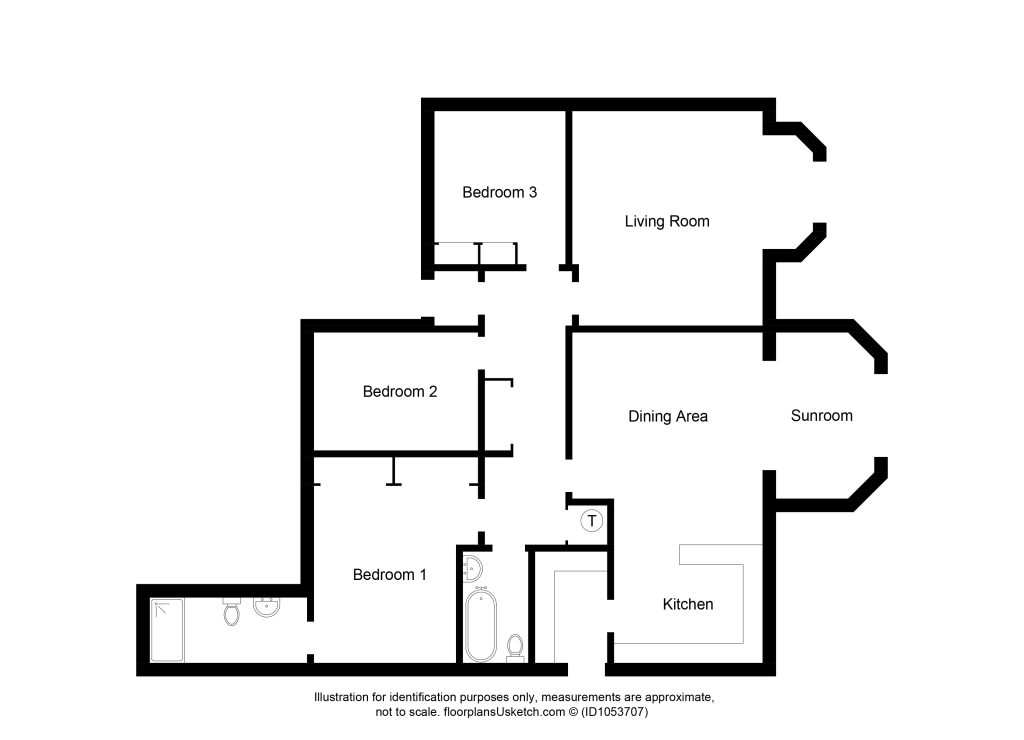Detached bungalow for sale in 1 Old Bar Road, Nairn IV12
* Calls to this number will be recorded for quality, compliance and training purposes.
Property description
We are delighted to bring to the market this well-presented three bedroom detached bungalow with garage situated in a popular development to the East side of Nairn.
1 Old Bar Road was built in 2007 by Kylauren Homes to the Kestrel design. Sadly, only two of this design were built, which is a shame given the spacious and generous proportions which should appeal to a variety of buyers.
The hub of the home will undoubtedly be the open-plan kitchen, dining and sunroom to the rear of the house, allowing ample space for family get-togethers and entertaining.
The property has been very well-maintained by the present owner and is in walk-in condition.
Vestibule & Hall
An attractive entrance hall accessed via solid timber front door into the vestibule, with a further door accessing the hall which benefits from two storage cupboards, one housing the Mega Flo hot water cylinder and the other large double cupboard provides excellent storage and houses the electric consumer unit and electric meter. A hatch in the ceiling accesses the loft.
Lounge - 4.98m x 4.47m
A pleasant room to the rear of the property with a focal point being created by means of a gas fire with surround. As the gas has been disconnected to the property, the fire is presently inoperative. A bay window with French doors leading to the rear garden. (keys unavailable)
Kitchen - 3.47m x 2.90m
Dining Room - 4.10m x 3.98m
Sun Lounge - 3.74m x 2.71m
A much sought-after, open-plan kitchen, dining room and sun lounge very much conducive to modern day family living. The kitchen is fitted with quality wood effect wall and base units with a laminate worktop and tiled splashback. A breakfast bar creates a division between the kitchen and the dining room and offers a space for informal dining. Appliances comprise a 1 1⁄2 bowl sink, 4 ring ceramic hob, extractor hood and double oven set in a tower unit. There is ample space in the dining room for a good size table and chairs and then a nice flow to the sun lounge which is hexagonal in shape allowing lots of natural daylight to flood in.
Utility Room - 2.72m x 1.71m
Located off the kitchen and with a door accessing the side of the property and garden. Fitted with units to complement the kitchen and benefitting from a further stainless steel sink. The washing machine and fridge freezer are included in the sale and the Worcester central heating boiler is wall mounted. (disconnected).
Master Bedroom 3.76m x 3.40m
A spacious room to the side of the property benefitting from two sets of double mirrored wardrobes and a door leading to the en suite shower room. Presently used as a sitting room.
En - Suite Shower Room - 3.47m x 1.47m
Comprising a white WC, wash hand basin and a shower cubicle with swivel door housing a mains fed Trevi shower and tiled within.
Bedroom 2 - 3.84m x 2.92m
A generous double room to the front of the property benefitting from double mirrored wardrobes.
Bedroom 3 - 3.85m x 3.41m
A further double room to the front of the property presently used as a sitting room.
Family Bathroom - 2.72m x 1.90m
Attractive bathroom comprising a white WC with concealed cistern, a wash hand basin with lots of built-in storage, and a bath. A window faces to the rear aspect.
Outside
The garden to the front is mainly gravelled, providing ample parking and leads to the garage which has an electric door, and is spotless inside. There is then a grassed area and paved path leading to the rear of the property. The rear garden is fully enclosed by timber fencing, mainly laid to lawn with borders planted with trees and shrubs. A patio area sits off the lounge.
Property info
For more information about this property, please contact
R and R Urquhart llp, IV12 on +44 1667 347971 * (local rate)
Disclaimer
Property descriptions and related information displayed on this page, with the exclusion of Running Costs data, are marketing materials provided by R and R Urquhart llp, and do not constitute property particulars. Please contact R and R Urquhart llp for full details and further information. The Running Costs data displayed on this page are provided by PrimeLocation to give an indication of potential running costs based on various data sources. PrimeLocation does not warrant or accept any responsibility for the accuracy or completeness of the property descriptions, related information or Running Costs data provided here.




































.png)