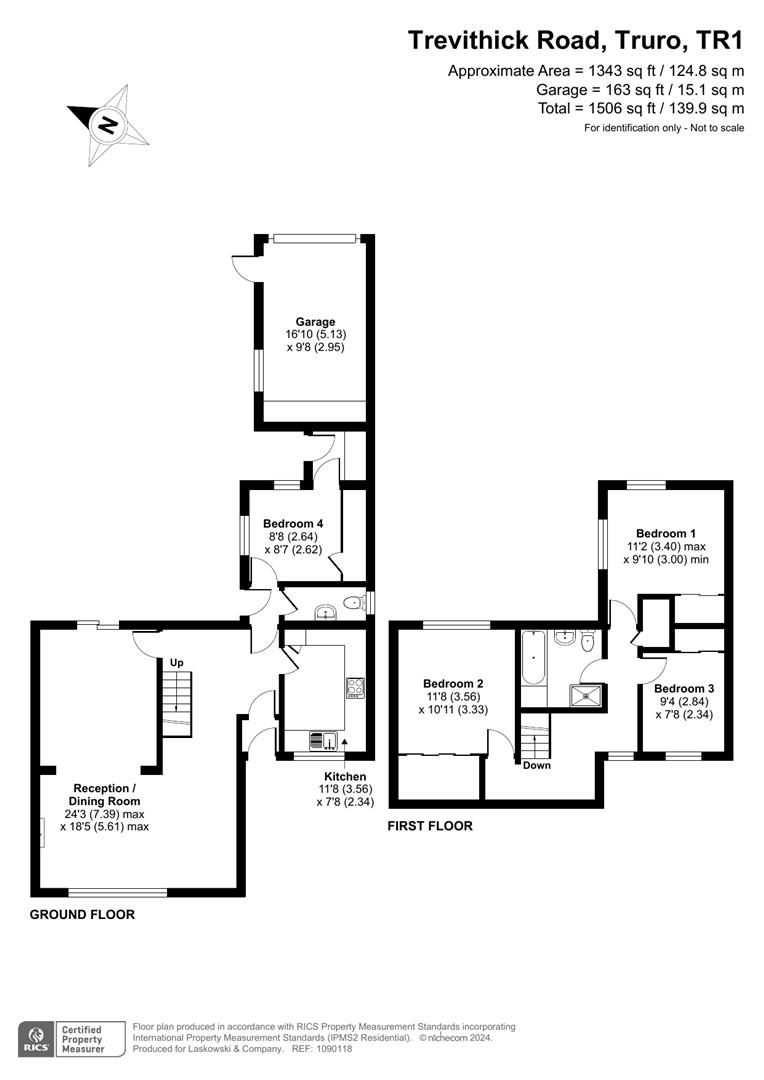Detached house for sale in Trevithick Road, Truro TR1
* Calls to this number will be recorded for quality, compliance and training purposes.
Property features
- 3/4 bedrooms
- Detached family home
- Desirable location close to Truro city centre
- Off-road parking and single garage
- Front and rear gardens
- EPC rating C
Property description
A detached family house located in a popular area, close to Truro city centre, providing 3/4 bedroom accommodation. The property offers good proportions, arranged over ground and first floor levels, with front and rear gardens, off-road parking and the addition of a single garage. In 2023, a grant of conditional planning permission for a 'new front dropped curb and off-road parking space' was achieved, with 'new rear garage renovation and connection to the main house to provide an additional ground floor shower and living room and additional first floor bedroom'. Cornwall Council Planning Application Number: PA23/02293.
The Accommodation Comprises
(all dimensions being approximate)
A uPVC double glazed front door leads into the:-
Entrance Porch
Door to the:-
Entrance Hall
Open-plan space with wood-effect flooring and radiator. Stairs to first floor level. Door to the:-
Kitchen (3.56m x 2.34m (11'8" x 7'8" ))
With a range of eye and base level modern units with integrated stainless steel sink with drainer and mixer tap, integrated five ring gas hob and stainless steel extractor hood. Integrated Bosch cooker, integrated fridge/freezer. Tiled flooring, uPVC double glazed window to the front elevation.
Wc
Low flush WC, ceramic wash hand basin. Tiled flooring, part-tiled walls, metal framed window to the side elevation
Bedroom Four/Study (2.64m x 2.62m (8'7" x 8'7" ))
Large integrated cupboard, wood-effect flooring, radiator. UPVC double glazed window to side and rear elevations.
Reception Area (7.39m x 5.61m (24'2" x 18'4" ))
Measurement includes dining area. Carpeted flooring, radiator, uPVC double glazed window to front and side elevations. Fireplace with mantel and hearth. Open to the:-
Dining Area
Wood-effect flooring. Double glazed patio doors to the rear elevation, radiator.
First Floor
Landing
Carpeted flooring, radiator, uPVC double glazed window to the front elevation. Loft hatch, cupboard.
Bedroom One (3.40m x 3.00m (11'1" x 9'10"))
A double bedroom with uPVC double glazed windows to both side and rear elevations. Carpeted flooring, integrated cupboard, radiator.
Bedroom Two (3.56m x 3.33m (11'8" x 10'11"))
Another double bedroom with uPVC double glazed window overlooking the rear garden. Integrated cupboard/wardrobe, carpeted flooring, radiator.
Bedroom Three (2.84m x 2.34m (9'3" x 7'8" ))
Space enough for a small double bed. UPVC double glazed window to the front elevation. Carpeted flooring, integrated wardrobe with shelving, radiator.
Family Bathroom
Low flush WC, ceramic wash hand basin with chrome mixer tap, ceramic bath, shower cubicle with electric shower. UPVC double glazed window to the rear elevation. Vinyl flooring, tiled walls.
The Exterior
Rear Garden
Tiered and part-paved, bordered by fencing. Additional area to rear, providing parking for a singular vehicle. Access to the:-
Single Garage (5.13m x 2.95m (16'9" x 9'8"))
Providing additional storage and currently used as a utility room, benefiting from power, light and plumbing. Fuse box, meters, washing machine
Front Garden
Primarily lawned with hedges and paving stones.
General Information
Services
Mains gas, electricity, water and drainage are connected to the property. Telephone points (subject to supplier's regulations). Gas fired central heating.
Council Tax
Band D - Cornwall Council.
Tenure
Freehold.
Viewing
By telephone appointment with the vendor's Sole Agent - Laskowski & Company, 28 High Street, Falmouth, TR11 2AD. Telephone:
Property info
For more information about this property, please contact
Laskowski & Co, TR11 on +44 1326 358906 * (local rate)
Disclaimer
Property descriptions and related information displayed on this page, with the exclusion of Running Costs data, are marketing materials provided by Laskowski & Co, and do not constitute property particulars. Please contact Laskowski & Co for full details and further information. The Running Costs data displayed on this page are provided by PrimeLocation to give an indication of potential running costs based on various data sources. PrimeLocation does not warrant or accept any responsibility for the accuracy or completeness of the property descriptions, related information or Running Costs data provided here.


























.png)
