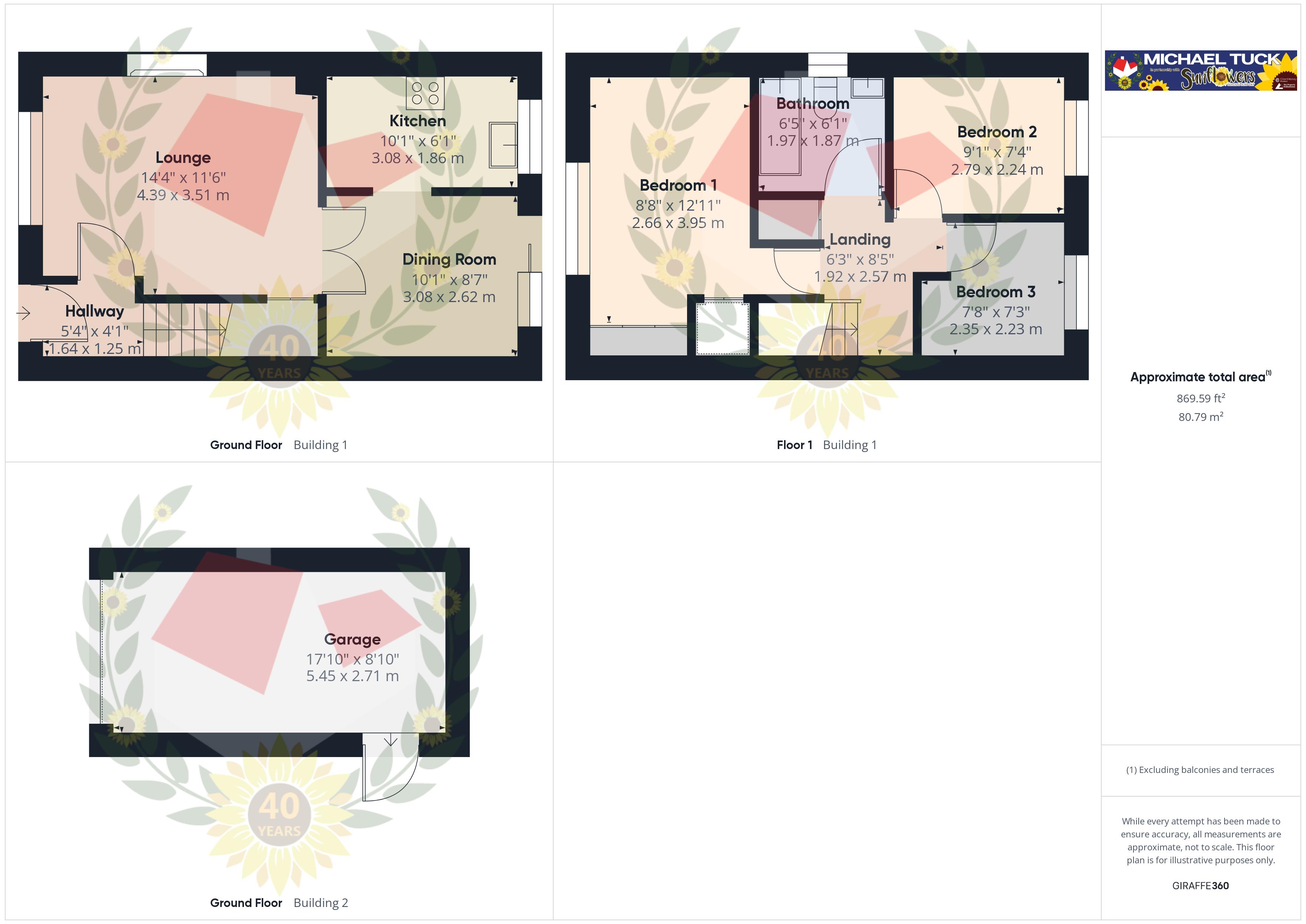End terrace house for sale in Huntley Close, Abbeymead, Gloucester GL4
* Calls to this number will be recorded for quality, compliance and training purposes.
Property features
- No onward chain
- Three bedroom
- Modern & immaculate throughout
- Underfloor heating
- Newly fitted kitchen
- Landscaped rear garden
- Garage and off road parking
- EPC D council tax C
Property description
*** immaculate three bedroom end terraced, garage, cul de sac loacion *** Modern and immaculately presented three bedroom end terraced positioned on a no through road has been extremely well maintained by it's current owner and is perfect for a first time buyer or growing family.
Internally the property consists of; Downstairs - Entrance Hallway, lounge with gas fireplace, dining room, newly fitted kitchen with feature lights and under floor heating. Upstairs you'll find modern bathroom and 3 bedrooms with the main bedroom benefitting from built in wardrobes.
Externally the property consists of; a detached garage with ample off road parking, landscaped gardens both to the front and rear - the rear garden benefits from lighting, electricity and access to the garage.
Further benefits include; UPVC double glazing, gas heating and a security system.
This property is just a stones throw away from schools, bus routes, doctors surgeries and local amenities.
Property for sale through Michael Tuck Estate Agents. Potential rental value of £1250pcm, please contact Michael Tuck Lettings in Abbeymead for more details. To arrange a viewing call us today on
Entrance Hallway (5' 4'' x 4' 1'' (1.62m x 1.24m))
Lounge (14' 4'' x 11' 6'' (4.37m x 3.50m))
Kitchen (10' 1'' x 6' 1'' (3.07m x 1.85m))
Dining Room (10' 1'' x 8' 1'' (3.07m x 2.46m))
Bedroom 1 (8' 8'' x 12' 11'' (2.64m x 3.93m))
Bedroom2 (9' 1'' x 7' 4'' (2.77m x 2.23m))
Bedroom 3 (7' 8'' x 7' 3'' (2.34m x 2.21m))
Garage (17' 10'' x 8' 10'' (5.43m x 2.69m))
Additional Information From Vendor
Additional Information provided by vendor:
Utilities
• Electricity – mains
• Gas – mains
• Water – mains
• Sewerage – mains
Property info
For more information about this property, please contact
Michael Tuck - Abbeymead, GL4 on +44 1452 768300 * (local rate)
Disclaimer
Property descriptions and related information displayed on this page, with the exclusion of Running Costs data, are marketing materials provided by Michael Tuck - Abbeymead, and do not constitute property particulars. Please contact Michael Tuck - Abbeymead for full details and further information. The Running Costs data displayed on this page are provided by PrimeLocation to give an indication of potential running costs based on various data sources. PrimeLocation does not warrant or accept any responsibility for the accuracy or completeness of the property descriptions, related information or Running Costs data provided here.























.png)
