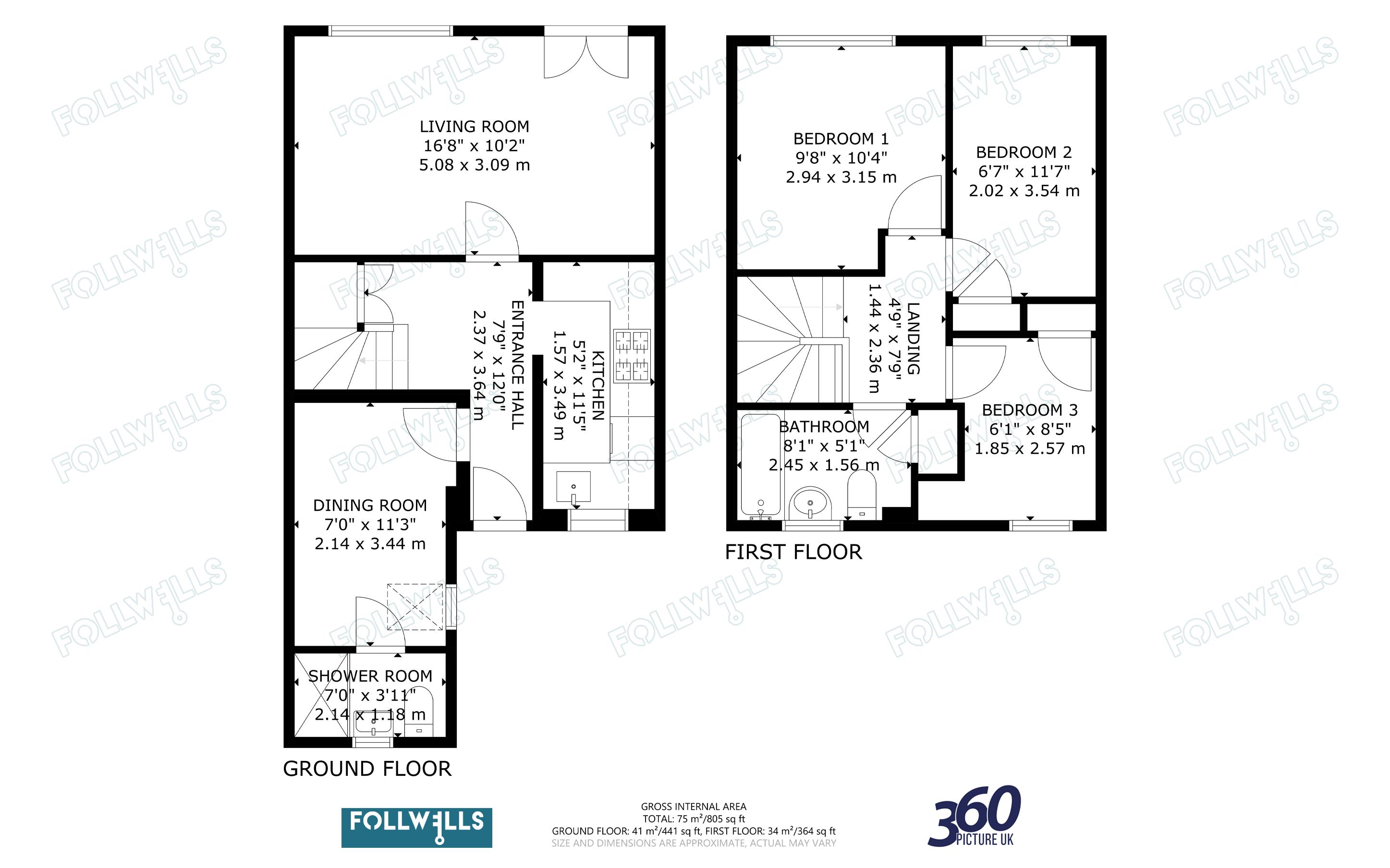Terraced house for sale in High Street, Halmer End, Stoke-On-Trent ST7
* Calls to this number will be recorded for quality, compliance and training purposes.
Property features
- Modern Three Bedroom Town House
- Semi Rural Location
- Adaptable Family Accommodation
- Useful Converted Garage Annexe
- Off Road Parking and Enclosed Rear Garden
- No Upward Chain
Property description
A modern three bedroom town house situated within the sought after village location of Halmer End offering local amenities including a public house, convenience store and takeaway. The property forms the middle property in a block of three and benefits from having a useful garage annexe conversion to provide an additional reception with en suite shower room. This could ideally be suited as a games room/gym, office or even a small annexe for a dependant relative.
On entering the property you are welcomed by a sizeable reception hallway with return staircase having under storage and laminate flooring runs through the ground floor. Immediately to the left is the converted garage annexe with window and separate skylight and a further door opens to a three piece en suite shower room to include a large walk-in tiled shower cubicle with mains shower/spray and a feature porthole window. To the right of the hallway is the kitchen with window outlook to the front and it is fitted with grey gloss units having an inset stainless steel sink, fitted electric oven/grill and gas hob. There is space for further appliances including washing machine facilities. The lounge is situated to the rear of the property with window and patio double doors overlooking to the rear garden.
On the first floor the landing area has a loft access point. There is a tiled three piece family bathroom with window and three well proportioned bedrooms which include the two main bedrooms having an open outlook to the rear to include partial far reaching rural views across to Audley Village. Two bedrooms are fitted with built-in wardrobes and shelving.
Off road parking is provided via a double width tarmac parking space to the front. To the rear there is a good size fence enclosed garden with paved patio, lawn and further composite decked sun patio to rear with partial open aspect.
Services - Mains Connected
Central Heating - Gas
Glazing - uPVC
Tenure - Freehold
Council Tax Band 'b'
EPC Rating 'c'
Property info
For more information about this property, please contact
Follwells, ST5 on +44 1782 792114 * (local rate)
Disclaimer
Property descriptions and related information displayed on this page, with the exclusion of Running Costs data, are marketing materials provided by Follwells, and do not constitute property particulars. Please contact Follwells for full details and further information. The Running Costs data displayed on this page are provided by PrimeLocation to give an indication of potential running costs based on various data sources. PrimeLocation does not warrant or accept any responsibility for the accuracy or completeness of the property descriptions, related information or Running Costs data provided here.




























.png)


