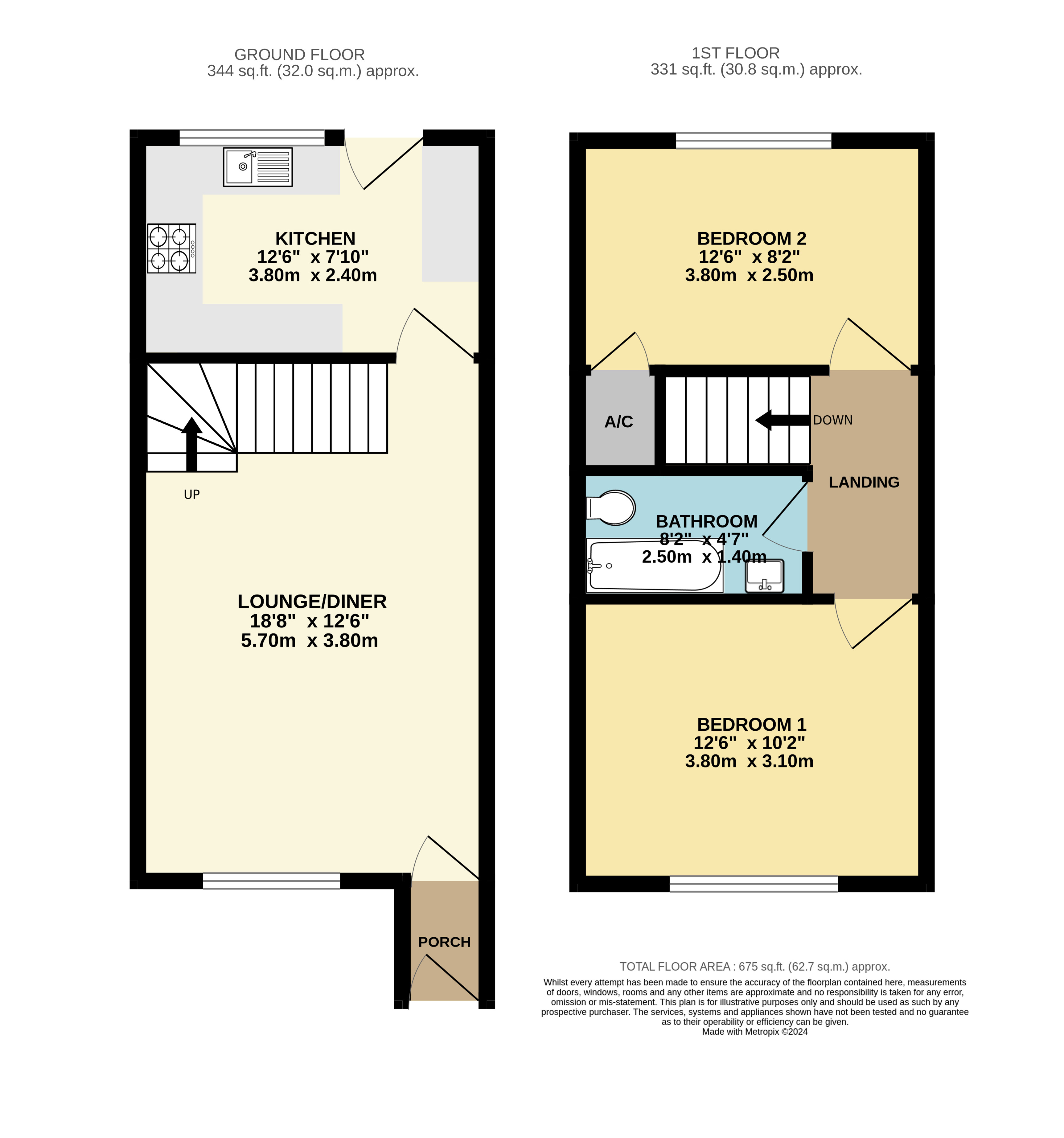Terraced house for sale in Fry Close, Hamble SO31
* Calls to this number will be recorded for quality, compliance and training purposes.
Property features
- Situated within a stones throw from the waters edge
- The house comprises two generously sized double bedrooms offering ample space
- With easy access to local shops, restaurants, and amenities
- No forward chain
- Single garage
- Full gas central heating and double glazing
Property description
Stepping through from the kitchen breakfast room, you enter the secluded oasis of the private garden. A paved patio area provides the perfect spot for outdoor dining or relaxation, a well-maintained lawn stretches out, providing ample room for outdoor activities or gardening pursuits. High fencing ensures privacy and seclusion.
The property boasts two generously sized double bedrooms. The master bedroom features large windows that flood the room with light to the front, while the second bedroom offers versatility and comfort along with space for a double bed. Completing the tour, you find the modern bathroom located conveniently between the two bedrooms. Crisp white tiles, contemporary fixtures, and a full-size panelled bath with shower fittings.
Returning downstairs, you have access to the garage, providing secure parking for your vehicle or additional storage space for outdoor equipment, bicycles, or recreational gear.
Experience the idyllic coastal lifestyle that Hamble has to offer with this charming two-bedroom terraced house. Whether you're a sailing enthusiast, nature lover, or simply seeking a peaceful retreat by the water. Schedule a viewing today and start envisioning your life in this captivating seaside village.
Porch
UPVC door with double glazed opaque insert into porch. Coir insert matting. Fuse board. Door with opaque insert into lounge.
Lounge (18' 8" x 12' 6") or (5.70m x 3.80m)
Carpet. Double glazed window to front. Radiator. Coving. Stairs rising to first floor. Skirting boards. Under stairs storage cupboard.
Kitchen breakfast room (7' 10" x 12' 6") or (2.40m x 3.80m)
Tiled flooring. UPVC door with double glazed insert opening to garden. Matching wall and base units. Work surfaces with tiled splashback. Single oven with four point hob and extractor hood above. Space for fridge freezer, plumbing for dishwasher and washing machine. Stainless steel sink and drainer with chrome mixer tap. Double glazed window to rear. Wall mounted Glow Worm boiler concealed in wall unit. Radiator.
Landing
Carpet. Access to loft which is partially boarded, with lighting and pull down ladder. Doors to all rooms on the first floor. Skirting boards. Coving.
Bedroom 1 (10' 2" x 12' 6") or (3.10m x 3.80m)
Carpet. Double glazed window to front. Radiator. Skirting boards. Coving.
Bedroom 2 (8' 2" x 12' 6") or (2.50m x 3.80m)
Carpet. Double glazed window to rear. Radiator. Door to airing cupboard with hot water tank and storage. Skirting boards. Coving.
Bathroom (4' 7" x 8' 2") or (1.40m x 2.50m)
Vinyl flooring. Panelled bath with fitted shower screen and electric wall mounted shower. Fully tiled surround. Low level WC. Hand wash basin set in modern vanity unit with chrome mixer tap. Inset spot lights. Extractor fan. Chrome ladder style heated towel rail.
Garden
Extended patio with matching pathway leading to rear of the garden with pedestrian gate proving rear access leading to garage on block. Laid to lawn area. Flower bedding to right hand side. Outside tap.
Garage
Up and over door.
Other
Eastleigh borough council tax Band C- £1,837.91 per annum
Sellers position- No forward chain
Property info
For more information about this property, please contact
Brambles Estate Agents - Bursledon, SO31 on +44 23 8221 3269 * (local rate)
Disclaimer
Property descriptions and related information displayed on this page, with the exclusion of Running Costs data, are marketing materials provided by Brambles Estate Agents - Bursledon, and do not constitute property particulars. Please contact Brambles Estate Agents - Bursledon for full details and further information. The Running Costs data displayed on this page are provided by PrimeLocation to give an indication of potential running costs based on various data sources. PrimeLocation does not warrant or accept any responsibility for the accuracy or completeness of the property descriptions, related information or Running Costs data provided here.


























.png)
