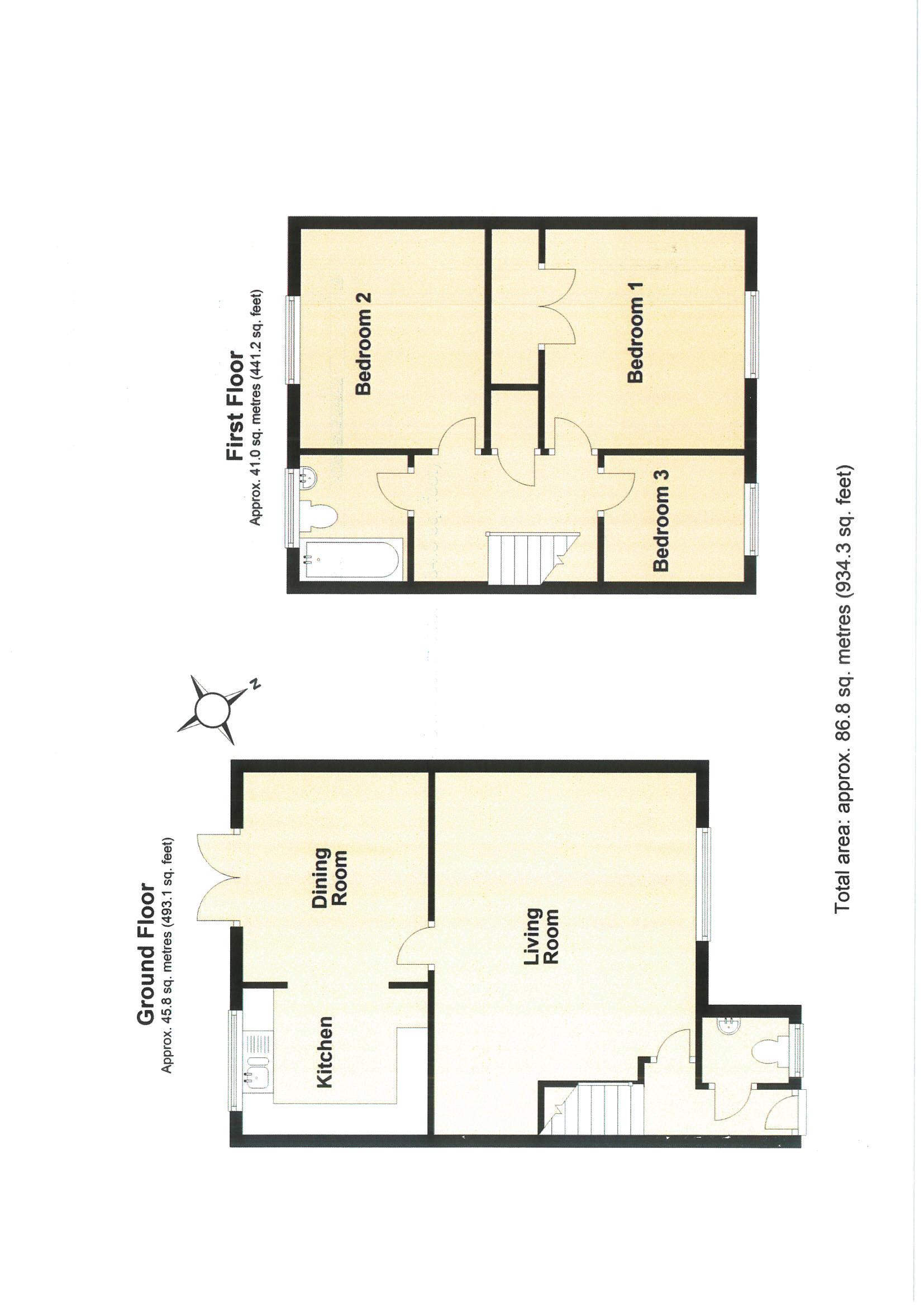Terraced house for sale in The Paddocks, Coleford GL16
* Calls to this number will be recorded for quality, compliance and training purposes.
Property features
- UPVC double glazing
- Gas fired central heating
- Cloakroom
- Living room
- Kitchen
- Dining area
- Three bedrooms
- Bathroom
Property description
A Three Bedroom Modern Mid Terrace House In A Popular Location Within Level Walking Distance Of The Town Centre.
The historic market town of Coleford is in the delightful Forest of Dean, close to the Wye Valley. Well located for all motorway links (M50 & M48 are within a 12 mile radius) yet enjoys a full range of local facilities to include: Cinema, post office, banks, library, shops, 2 supermarkets, pubs and restaurants. Primary and secondary schooling with further education, leisure centre (at the college campus) and two separate golf courses.
A wider range of facilities are also available throughout the Forest of Dean including an abundance of woodland and river walks. The Severn crossings and M4 towards London, Bristol and Cardiff are easily reached from this area along with the cities of Gloucester and Cheltenham for access onto the M5 and the Midlands.
Accommodation
Reception Hall
Radiator, stairs to first floor and door to front.
Cloakroom
Close couple W.C, wash hand basin, radiator, window to front.
Living Room (13' 10'' x 12' 10'' (4.21m x 3.91m))
Plus open understairs area. Radiator and window to front.
Kitchen (9' 10'' x 7' 6'' (2.99m x 2.28m))
Base and eye level storage units, worktops space incorporating single drainer 1 1⁄2 colour coordinated sink unit with hot and cold swivel tap over, fitted electric oven and grill, with four ring gas hob over, plumbing for automatic washing machine, space for fridge freezer, wall mounted new gas fired boiler (hot water and central heating, tiled splash backs and window to rear.
Dining Area (9' 10'' x 7' 8'' (2.99m x 2.34m))
Radiator, French doors to rear and garden.
Stairs To First Floor Landing
Shelved airing cupboard with radiator, radiator, access to loft space.
Bedroom One
12’ Max x 9’ Fitted double wardrobe, radiator and window to front.
Bedroom Two (10' 0'' x 9' 0'' (3.05m x 2.74m))
Radiator and window to rear overlooking garden.
Bedroom Three (7' 6'' x 6' 10'' (2.28m x 2.08m))
Radiator and window to front.
Bathroom
Three-piece suite comprising of panelled bath, Mira sport shower over, close couple W.C, pedestal wash hand basin, tiled splash backs, radiator, extractor fan and window to rear.
Outside
Garden with pedestrian access to front. Rear enclosed garden mainly laid to lawn with shrubs and pedestrian access to rear and single garage with light weight up and over door.
Services: Mains Water, Drainage And Electricity, Telephone Subject To BT Transfer Regulations.
Please Note: The Heating System, Appliances Where Stated And Services, Have Not Been Tested.
Property info
For more information about this property, please contact
KJT Residential, GL16 on +44 1594 447000 * (local rate)
Disclaimer
Property descriptions and related information displayed on this page, with the exclusion of Running Costs data, are marketing materials provided by KJT Residential, and do not constitute property particulars. Please contact KJT Residential for full details and further information. The Running Costs data displayed on this page are provided by PrimeLocation to give an indication of potential running costs based on various data sources. PrimeLocation does not warrant or accept any responsibility for the accuracy or completeness of the property descriptions, related information or Running Costs data provided here.






















.png)