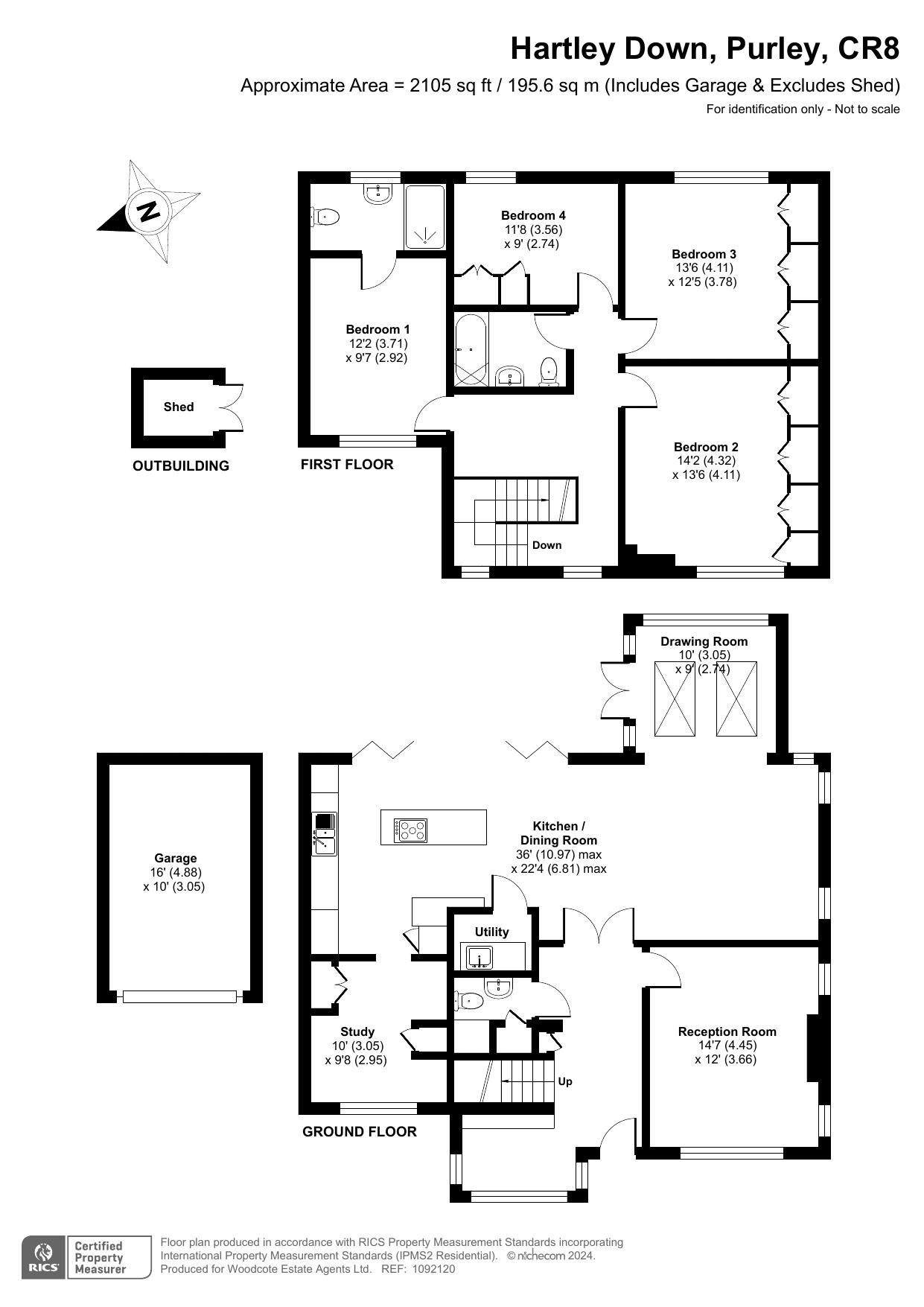Detached house for sale in Hartley Down, Purley CR8
* Calls to this number will be recorded for quality, compliance and training purposes.
Property features
- Premium Road
- Immaculate Throughout
- Four Double Bedrooms
- Master Bedroom with En-suite
- Large landscaped Garden
- Open-plan Kitchen/Diner
- Driveway for Three Cars
- Close to Local Transport and Ammenities
Property description
Exceptionally finished throughout. Woodcote Estate Agents are pleased to present this gorgeous, extended, four-bedroom detached house on a premium road in Purley. The property has been extended and renovated by its current owners to produce the perfect family home. The combination of open entertainment space with separate reception areas is ideal for the modern family. The road itself is tree-lined and offers great access to transport links. Coulsdon Town (0.4 miles), Coulsdon South (0.8 miles) and Reedham (0.5 miles). There are also plenty of schools to choose from, both primary and secondary including Beaumont Primary School (0.3 miles) which is “Ofsted Outstanding”. As well as transport and education there are plenty of shops, restaurants, and bars within walking distance in Purley and the surrounding towns.
As you enter the property you are greeted by a larger than usual entrance hall with accompanying boot room area, ideal for coats, shoes, wellies etc. Off of the hallway is a subtle downstairs W/C with basin. At the front of the house is a separate reception room which is perfect for a dining table, lounge, or playroom. To the rear of the house is where current vendors have created an incredible space. The kitchen/living area is open and comprises a central island with gas and electric hob, extractor, wine fridge and plenty of cupboards and drawers. The remainder of the kitchen has eye level cupboards with matching drawers and cupboards below, inset sink, oven/grill, and space for fridge freezer and other appliances. There are bi-folding doors that lead directly out to the patio area. The other side of the kitchen has been made into a picture perfect living room area with plenty of space to gather the family and watch a film. This area benefits from an extended space that works well as a breakfast area or sunroom which also provides access to the garden via French doors. Finally, there is a study off of the kitchen which is a necessity for anyone that works from home.
The first floor is made up of four double bedrooms and two bathrooms. Bedrooms two, three and four all benefit from built in wardrobes and are serviced by the family bathroom which is a three-piece suite comprising enclosed bath with shower overhead, had basin and toilet. Bedroom one is a great space and benefits from an en-suite comprising walk-in shower, hand basin and toilet. The landing provides access to the loft via hatch and ladder.
To the front of the property is a paved driveway suitable for three cars, as well as a garage. There are stairs up to the front door and side access to the rear garden. The rear garden is approximately 170ft and is mainly laid to lawn with mature shrubs throughout. For the most part the garden is level with the slightest of inclines. The patio area is the gamechanger as it creates a perfect indoor/outdoor feel from the kitchen area through the bi-fold doors. We can only imagine how amazing this would be in the summer when hosting a BBQ or get together.
Overall, this is a superb, detached property, in a superb location, in superb condition throughout. It’s rare to find a combination of those three aspects without spending over seven figures. We would urge any potential buyers to book a viewing sooner rather than later as we don’t think this will be around for long.
Property info
For more information about this property, please contact
Woodcote Estate Agents, CR5 on +44 20 3641 6176 * (local rate)
Disclaimer
Property descriptions and related information displayed on this page, with the exclusion of Running Costs data, are marketing materials provided by Woodcote Estate Agents, and do not constitute property particulars. Please contact Woodcote Estate Agents for full details and further information. The Running Costs data displayed on this page are provided by PrimeLocation to give an indication of potential running costs based on various data sources. PrimeLocation does not warrant or accept any responsibility for the accuracy or completeness of the property descriptions, related information or Running Costs data provided here.






































.png)
