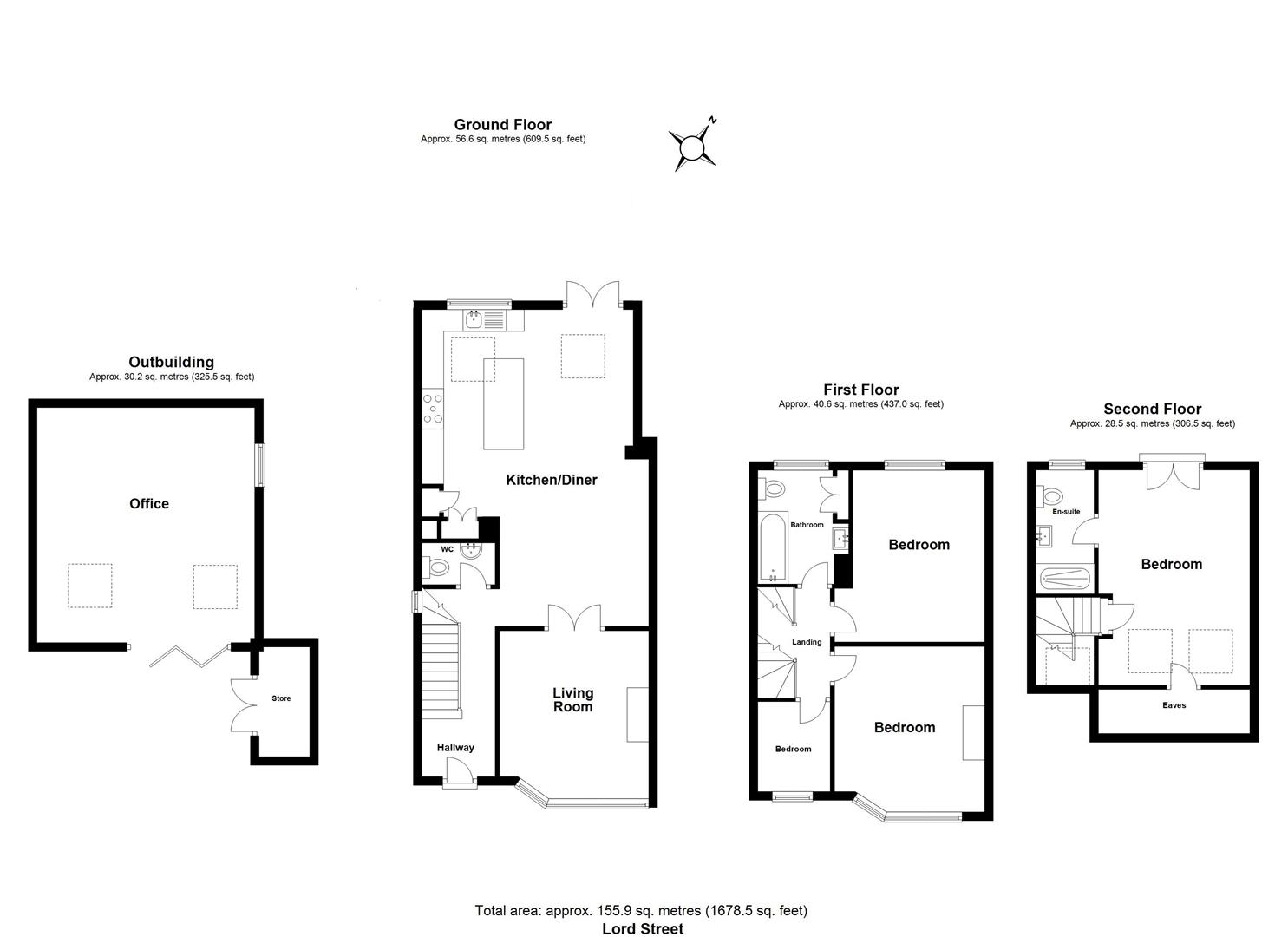Semi-detached house for sale in Lord Street, Hoddesdon EN11
* Calls to this number will be recorded for quality, compliance and training purposes.
Property features
- Beautifully Presented Semi-Detached Home
- Living Room with Open Fire
- Dining Room
- Superb Open Plan Kitchen/Breakfast Room
- Four Bedrooms
- Family Bathroom
- Principal Bedroom with En-Suite
- Off Road Parking
- Generous Rear Garden with Plunge Pool
- Large Studio/Outbuilding
Property description
A prime example of a stunning, four bedroom, extended semi-detached house positioned on a generous plot with off road parking for two vehicles.
Offering spacious accommodation, spread over three floors, this superb family home has been meticulously upgraded and improved by the current owners, including the addition of a circular plunge pool and a superb, detached garden room/studio.
Quality fixtures and fittings include: Gas central heating to radiators, Upvc double glazing, quality wood effect flooring, attractive tiling and a lovely neutral décor palette feature throughout.
The layout out is ideal for modern family living and this is a real ‘turn-key’ property, just waiting for the next owners to move in and enjoy.
There is excellent access to Hoddesdon Town Centre, good road links to the A10 plus a choice of main-line stations at Rye House or Broxbourne, both serving London Liverpool Street.
The Property
A traditional entrance hall has stairs rising to the first floor and a guest cloakroom/w.c.
From here, the accommodation opens up to reveal a cosy sitting room to the front aspect, featuring an original fireplace with built-in shelving to either side and a large window with bespoke shutters. Further to this reception room, there is a spacious dining area, with ample space for a large table and chairs.
This is open plan to the superb kitchen/family room which allows for a comprehensive range of contemporary high gloss units, complemented by quartz work surfaces and integrated appliances, together with a ‘Smeg’ six ring range style cooker. There is a large central island great for casual ‘bar seating’ and a deep wood-block work top. To one side of the kitchen, floor to ceiling cupboards cleverly hide away the utility element of the kitchen including space and plumbing for a washing machine and tumble dryer.
This fabulous open-plan area is full of light and spans the full width of the house, opening straight onto the covered garden terrace. It is without doubt the real hub of the home, where casual family meals are just as well catered for as more formal entertaining.
Upstairs and to the first floor there are three bedrooms, two good size doubles and a single served by a modern, well designed family bathroom.
The second floor reveals the principal bedroom, with full en-suite facilities, an excellent addition to the living space. Once again, a light and airy room benefitting from twin roof windows and double doors opening to a Juliette balcony, overlooking the rear garden and a wooded copse beyond.
Exterior
To the front there is a hard standing driveway providing off road parking for two vehicles.
The fully enclosed, landscaped garden has been designed as suitable for all seasons. To the immediate rear of the house there is a large, raised under-cover terrace, so even if the Great British weather is not so good, you can still enjoy the outside. There is a gated side access to the front. Steps take you down to a well-tended lawn with mature raised borders and decorative gravel pathway.
The garden also features a raised decking area to the far rear, incorporating a large circular plunge pool. A timber garden store houses the pool equipment.
Detached Garden Room/Studio (5.43m x 5.04 (17'9" x 16'6"))
This is another fabulous feature of this lovely home. Power and light is connected and if you work from home it’s ideal, with space to spare for a games room, bar, gym, in fact could be used in a variety of ways depending on a buyer’s needs. Bi-folding doors open to the garden, so also a great changing area when you are enjoying the pool, whether it be in the warm summer weather or perhaps you enjoy the benefits of a ‘cold water’ swim which has become very popular.
Accommodation
Reception Hall
Guest Cloakroom/W.C.
Sitting Room (3.88m x 3.45m (12'8" x 11'3"))
Dining Area (3.95m x 3.29 (12'11" x 10'9"))
Kitchen/Family Area (4.89m x 4.31m (16'0" x 14'1"))
First Floor
Bedroom Two (3.97m x 3.32m (13'0" x 10'10"))
Bedroom Three (3.99m x 3.32m (13'1" x 10'10"))
Bedroom Four (2.08m x 1.81m (6'9" x 5'11"))
Bathroom
Second Floor
Principal Bedroom (4.94m x 3.71m (16'2" x 12'2"))
En-Suite Shower Room (2.77m x 1.42m (9'1" x 4'7"))
Services
Mains services are connected: Mains water, sewerage, electric. Gas fired central heating
Broadband & mobile phone coverage can be checked at
Property info
For more information about this property, please contact
Oliver Minton, SG12 on +44 1920 352810 * (local rate)
Disclaimer
Property descriptions and related information displayed on this page, with the exclusion of Running Costs data, are marketing materials provided by Oliver Minton, and do not constitute property particulars. Please contact Oliver Minton for full details and further information. The Running Costs data displayed on this page are provided by PrimeLocation to give an indication of potential running costs based on various data sources. PrimeLocation does not warrant or accept any responsibility for the accuracy or completeness of the property descriptions, related information or Running Costs data provided here.


















































.png)
