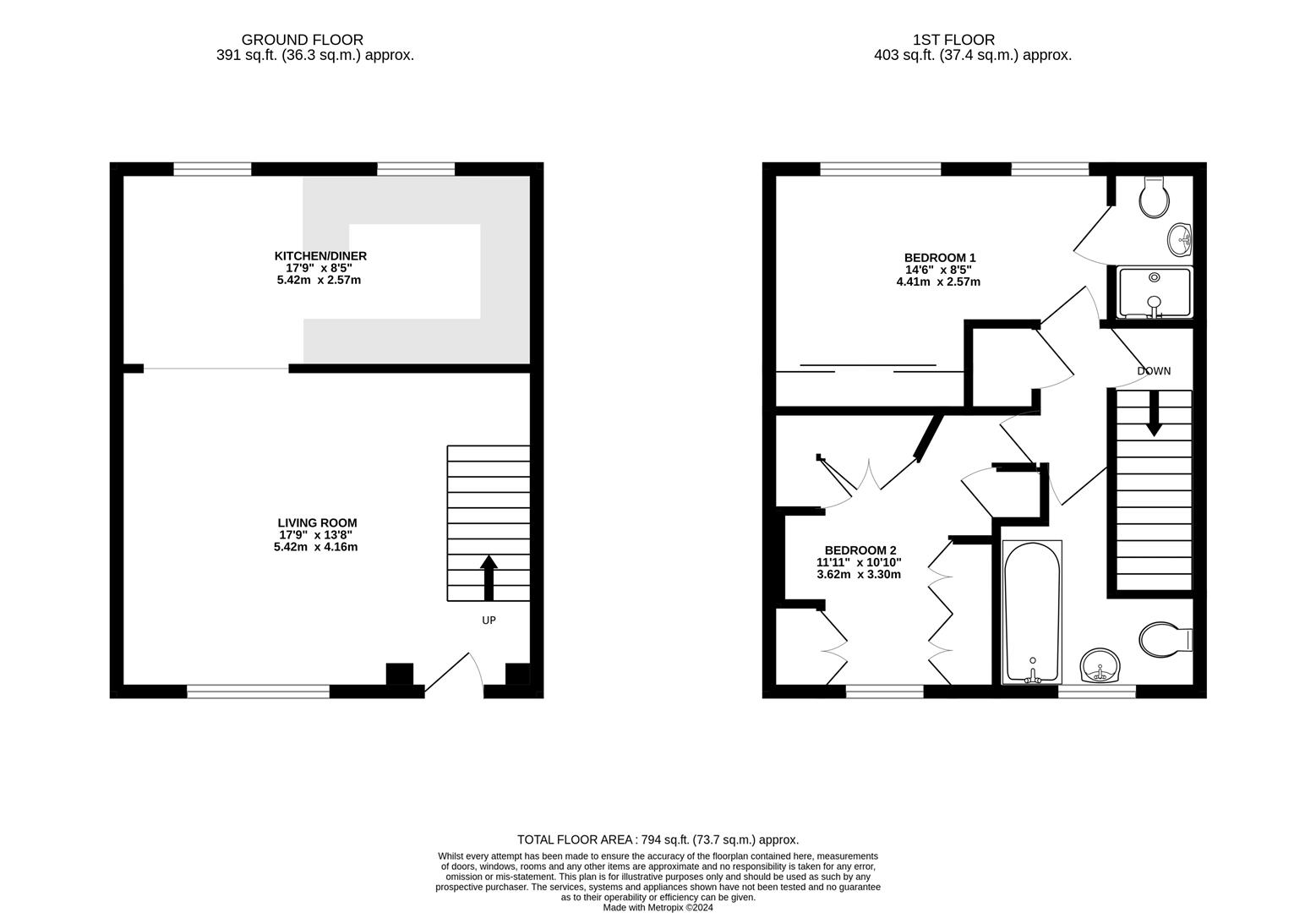Maisonette for sale in Ancroft Close, York YO1
* Calls to this number will be recorded for quality, compliance and training purposes.
Property features
- Leasehold Property
- Two Double Bedrooms
- Central location
- Spacious through Lounge
- Dining Kitchen
- Views of the City Walls
- Bathroom
- Ensuite shower room
- Property accessed via two stairways
- Communal facilities
Property description
Washing up or eating dinner with a view of the City walls, it doesn't get much close than this property!
A spacious maisonette once described as the Tardis due to it's deceptive size! Quantum are delighted to bring to market this lovely two double bedroom central property. The current owners have removed walls to the ground floor which now provides a modern through lounge, dining kitchen. To the first floor there are two bedrooms, family bathroom and ensuite shower room. Viewings are recommended, call now to book.
EPC Rating tbc
Council Tax Band B
Entrance
UPVC door into the lounge.
Lounge (5.41m x 4.17m (17'9 x 13'8))
UPVC window. Two radiators. Stairs to first floor. Opening through to the dining kitchen. Under stairs low level cupboard. Electric and gas meters.
Kitchen/Diner (5.41m x 2.57m (17'9 x 8'5))
Fitted with wall and base units and coordinating worktops. Breakfast bar. Integrated fridge and freezer, oven and microwave. Induction hob with extractor hood over. UPVC window overlooking the city walls.
Dining Area: UPVC window overlooking the city walls. Radiator. Space for dining table and chairs.
Stairs To First Floor
First Floor Landing
Loft hatch with ladder. Please note the loft is not boarded. Storage cupboard with space and plumbing for washing machine.
Bathroom (2.72m max x 2.39mmax (8'11" max x 7'10"max))
Fitted three piece suite comprising; bath with electric shower over, wash hand basin and toilet. Opaque UPVC window. Heated towel rail.
Bedroom One (4.42m x 2.57m (14'6 x 8'5))
UPVC window. Radiator. Fitted wardrobes and dresser. Storage cupboard with shelving.
Bedroom Two (3.63m x 3.30m (11'11 x 10'10))
Two UPVC windows over looking the city walls. Radiator. Built in wardrobes with sliding doors.
Ensuite
A fitted three piece suite comprising; shower cubicle, wash hand basin and toilet.
Communal Information
There is a communal bike store, storage room and enclosed bin area.
The property can be accessed via 2 stairways. There is parking available on site, however you would need to be added to a waiting list. Please note there are charges applicable to rent spaces and garages.
Material Information
This information has been obtained from our Vendor/ Landlord, through local information, and verified sources where available. Every effort has been made to ensure this information is accurate and clear.
Council Tax Band of the property is B . The Local Authority is the City of York Council
The property Electricity Supplier is Northern Power Grid.
Water is supplied by Yorkshire Water. The property is connected to the main sewage system operated by Yorkshire Water.
The property has a gas combi boiler which supplies the heating and hot water.
The broadband and mobile phone signal can be checked via the Ofcom checker facility at
Leasehold Information
We have been advised of the following:
* Lease length: 125 years from 1986 with 87 years remaining.
* Ground Rent payable: Peppercorn annually.
* Service charge payable annually of £238.00
All information to be verified by the solicitors.
Property info
For more information about this property, please contact
Quantum Estate Agents, YO1 on +44 1904 409910 * (local rate)
Disclaimer
Property descriptions and related information displayed on this page, with the exclusion of Running Costs data, are marketing materials provided by Quantum Estate Agents, and do not constitute property particulars. Please contact Quantum Estate Agents for full details and further information. The Running Costs data displayed on this page are provided by PrimeLocation to give an indication of potential running costs based on various data sources. PrimeLocation does not warrant or accept any responsibility for the accuracy or completeness of the property descriptions, related information or Running Costs data provided here.
























.png)

