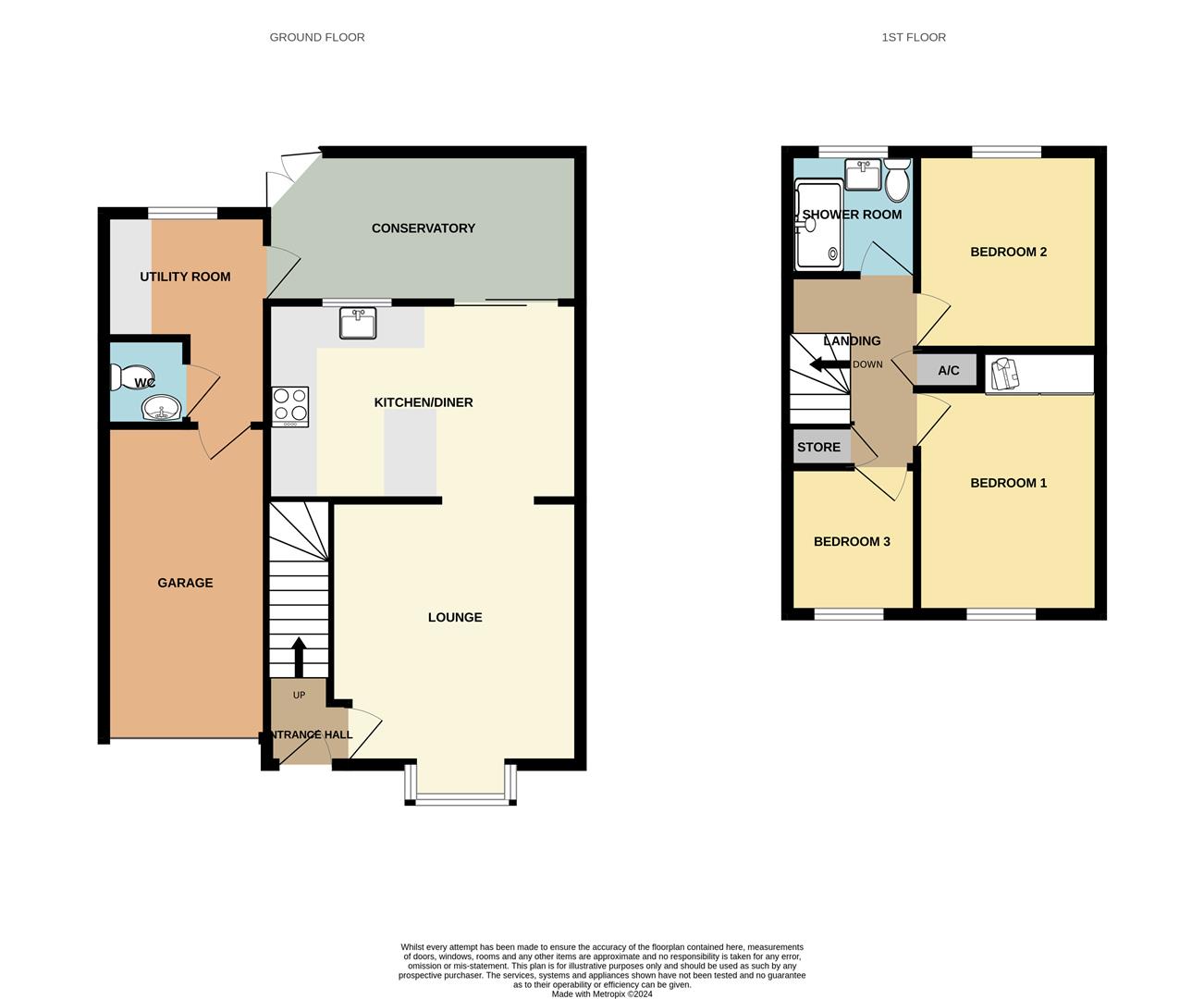Detached house for sale in Aintree Close, Kimberley, Nottingham NG16
* Calls to this number will be recorded for quality, compliance and training purposes.
Property features
- Three bedroom detached house
- Well maintained & improved
- High quality open plan dining kitchen
- Large conservatory
- Utility & cloaks/WC
- Ample off-street parking & garage
- Cul de sac location
- Easy access to A610 & junction 26 of the M1
- Viewing recommended
Property description
A modern three bedroom detached house in ready to move into condition, small cul de sac with ample off-street parking, garage, conservatory, utility and cloaks/WC. Popular and convenient location. Viewing recommended.
Situated in a small cul de sac can be found this modern three bedroom detached house. Offered for sale in a ready to move into condition. The property has been particularly well maintained and improved over the years by the current owner.
The property has a semi open plan feel to the ground floor with an entrance hall leading through to a living room with archway to an impressive dining kitchen with a high quality fitted range of units and built-in appliances. Patio doors from this space lead to a large conservatory enjoying a pleasant aspect over the rear garden.
The property also benefits from a useful utility room which gives internal access to the garage and cloaks/WC. The property is centrally heated from a combination boiler, double glazed throughout, modern and contemporary shower room.
Set back from the road with an attractive pattern concrete forecourt providing parking for several vehicles. The rear gardens are gently tiered and attractively landscaped with a variety of themed areas.
Situated in this popular residential suburb in Kimberley, a small Nottinghamshire town with a variety of shops and facilities, including a Sainsburys and a number of restaurants, bistros and eateries. The property is a few minutes drive from the Ikea Retail Park at Giltbrook, as well as the A610 giving access to Junction 26 of the M1 motorway and Nottingham city centre.
An early internal viewing is recommended.
Entrance Hall
Wall mounted electric heater, composite double glazed front entrance door, stairs to the first floor, engineered oak floor leading through into the living room.
Living Room (3.83 x 3.63 (12'6" x 11'10"))
Coal effect gas fire with Adam-style surround, radiator, deep square double glazed bay window to the front, understair alcove with shelving. Archway through to dining kitchen.
Dining Kitchen (4.63 x 2.88 (15'2" x 9'5"))
The dining area has radiator and patio door opening through to the conservatory. The kitchen area has a comprehensive range of fitted wall, base and drawer units with high quality Mistral composite granite worktops and inset ceramic sink unit. Built-in Bosch electric oven, matching Bosch microwave, Bosch gas hob with Bosch extractor hood over. Integrated wine cooler and integrated under-counter fridge and freezer. Fitted breakfast bar. Double glazed window to the rear.
Conservatory (4.85 x 2.19 (15'10" x 7'2"))
Radiator, uPVC double glazed windows and double glazed French doors to the rear garden. Door to the utility room.
Utility Room
Incorporating a range of base units with work surfacing and inset stainless steel sink unit with single drainer. Plumbing and space for washing machine. Wall mounted 'Ideal' gas combination boiler (for central heating and hot water). Double glazed window to the rear, door to the garage and door to the cloaks/WC.
Cloaks/Wc
Incorporating a two piece suite comprising wash hand basin, low flush WC.
First Floor Landing
Double glazed window, loft hatch, two useful built-in storage cupboards.
Bedroom One (3.36 to wardrobes x 2.64 (11'0" to wardrobes x 8'7)
Mirror fronted wardrobes to one wall, radiator, double glazed window to the front.
Bedroom Two (2.86 x 2.66 (9'4" x 8'8"))
Radiator, double glazed window to the rear.
Bedroom Three (2.11 x 1.95 (6'11" x 6'4"))
Radiator, double glazed window to the front.
Shower Room (1.85 x 1.9 (6'0" x 6'2"))
Incorporating a modern and contemporary three piece suite comprising wash hand basin with vanity unit and low flush WC with concealed cistern, "L" shaped walk-in shower with twin rose thermostatically controlled shower system. Heated towel rail, partially tiled walls, double glazed window.
Outside
To the front the property is set back from the road with an attractive pattern concrete driveway and forecourt providing parking for several vehicles. This leads to the garage. There is gated access to one side of the property leading to the rear garden. The rear garden is enclosed and attractively landscaped with a variety of themed areas with paved pathway, central garden laid to lawn, mature and well tended flower and shrub beds, side seating area and an attractive patio area at the floor of the plot with timber gazebo over. Shed, outside tap.
Garage (4.57 x 2.38 (14'11" x 7'9"))
Up and over door to the front, light and power. Door to utility room.
Property info
For more information about this property, please contact
Robert Ellis - Stapleford, NG9 on +44 115 774 0071 * (local rate)
Disclaimer
Property descriptions and related information displayed on this page, with the exclusion of Running Costs data, are marketing materials provided by Robert Ellis - Stapleford, and do not constitute property particulars. Please contact Robert Ellis - Stapleford for full details and further information. The Running Costs data displayed on this page are provided by PrimeLocation to give an indication of potential running costs based on various data sources. PrimeLocation does not warrant or accept any responsibility for the accuracy or completeness of the property descriptions, related information or Running Costs data provided here.

























.png)

