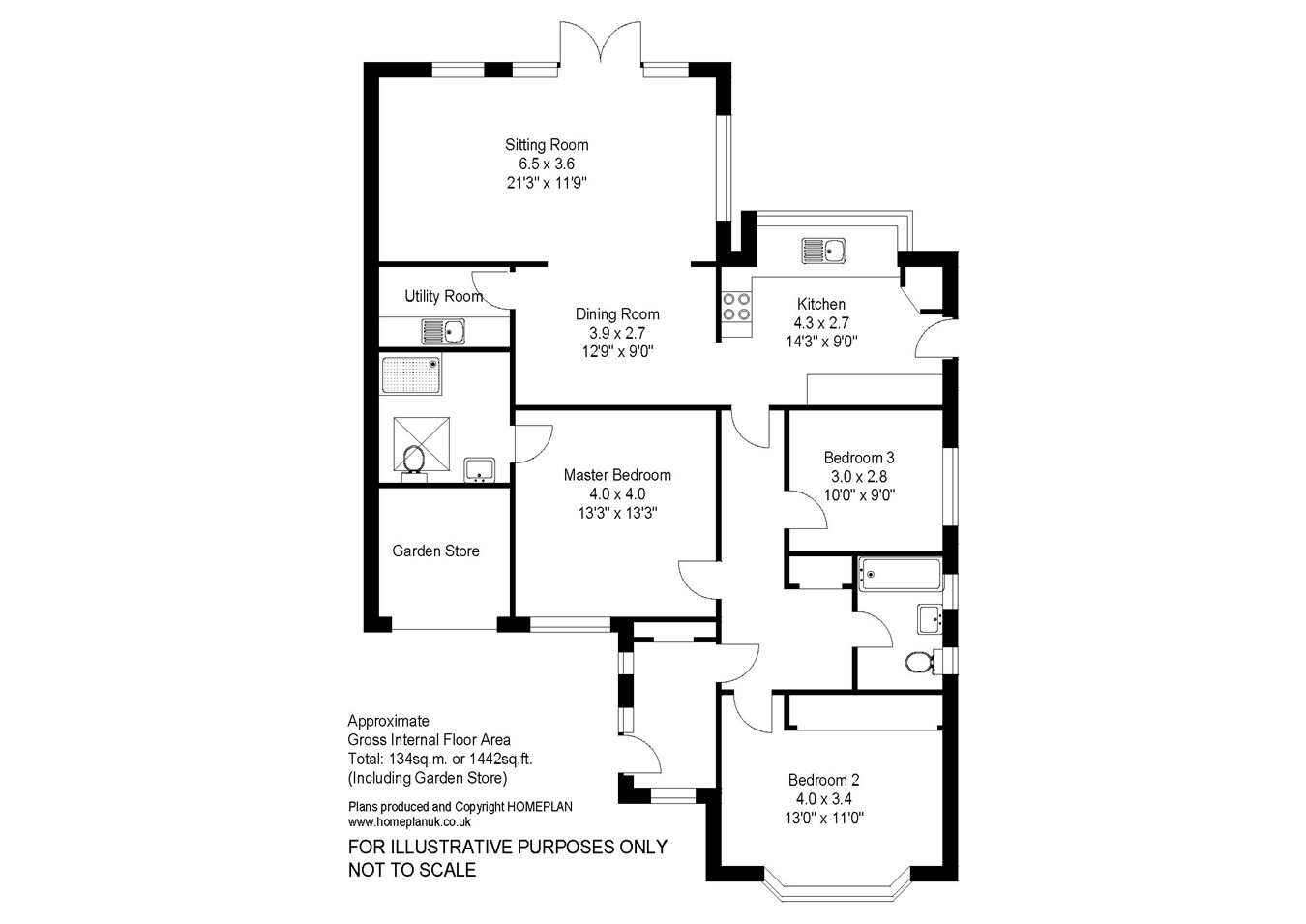Detached bungalow for sale in Keysworth Avenue, Barton On Sea, New Milton BH25
* Calls to this number will be recorded for quality, compliance and training purposes.
Property features
- Detached Bungalow
- Three bedroom
- Reently modernised and extended
- South-west facing garden
- Home office
- Generous off road parking
Property description
The property is accessed via a sweeping gravel driveway, offering ample off-road parking and providing access to the garage storage area. A paved pathway leads to the front door.
The rear gardens are designed with low maintenance in mind, featuring an artificial lawn and a paved patio adjoining the rear. Enjoying a southwesterly aspect, it's perfect for outdoor living.. To the rear boundary is also a home office benefiting from electric and power.
The entrance porch provides convenient cloaks storage and leads into the hallway, featuring striking woodblock flooring that extends throughout. From here, access is available to the airing cupboard and all other living spaces.
Towards the front of the property, you'll find three generously sized bedrooms, with the added convenience of a built-in wardrobe in bedroom two.
The bedrooms are serviced by a modern family bathroom, featuring a white paneled 'P' shaped bath with a curved shower screen, along with a hand wash basin and WC. The bathroom is complete with tiled floors and walls for a sleek finish
An excellent primary bedroom with a front-facing aspect, offering ample space for storage furniture. It also features a vaulted ceiling en-suite shower room, including a large walk-in shower unit with a rainfall shower attached. The en-suite is complemented by distinctive feature floor tiling.
An impressive open-plan kitchen, dining, and family room serves as the heart of the home, featuring a vaulted ceiling and French doors that open onto the rear gardens. The family area is complemented by a wood-burning stove set on a tiled hearth, creating an inviting focal point.
The kitchen area features a charming bay window and is equipped with a comprehensive range of wall, floor, and drawer units, all topped with quality quartz worksurfaces. It includes a one and a half bowl sink and benefits from a corner larder cupboard, adding to its functionality.
Fitted appliances include Neff electric oven and dishwasher.
Leading off the kitchen is a practical utility room, offering additional storage and work surfaces, along with ample space and plumbing for extra white goods.
Property info
For more information about this property, please contact
Spencers Coastal, Highcliffe, BH23 on +44 1425 292871 * (local rate)
Disclaimer
Property descriptions and related information displayed on this page, with the exclusion of Running Costs data, are marketing materials provided by Spencers Coastal, Highcliffe, and do not constitute property particulars. Please contact Spencers Coastal, Highcliffe for full details and further information. The Running Costs data displayed on this page are provided by PrimeLocation to give an indication of potential running costs based on various data sources. PrimeLocation does not warrant or accept any responsibility for the accuracy or completeness of the property descriptions, related information or Running Costs data provided here.


































.png)
