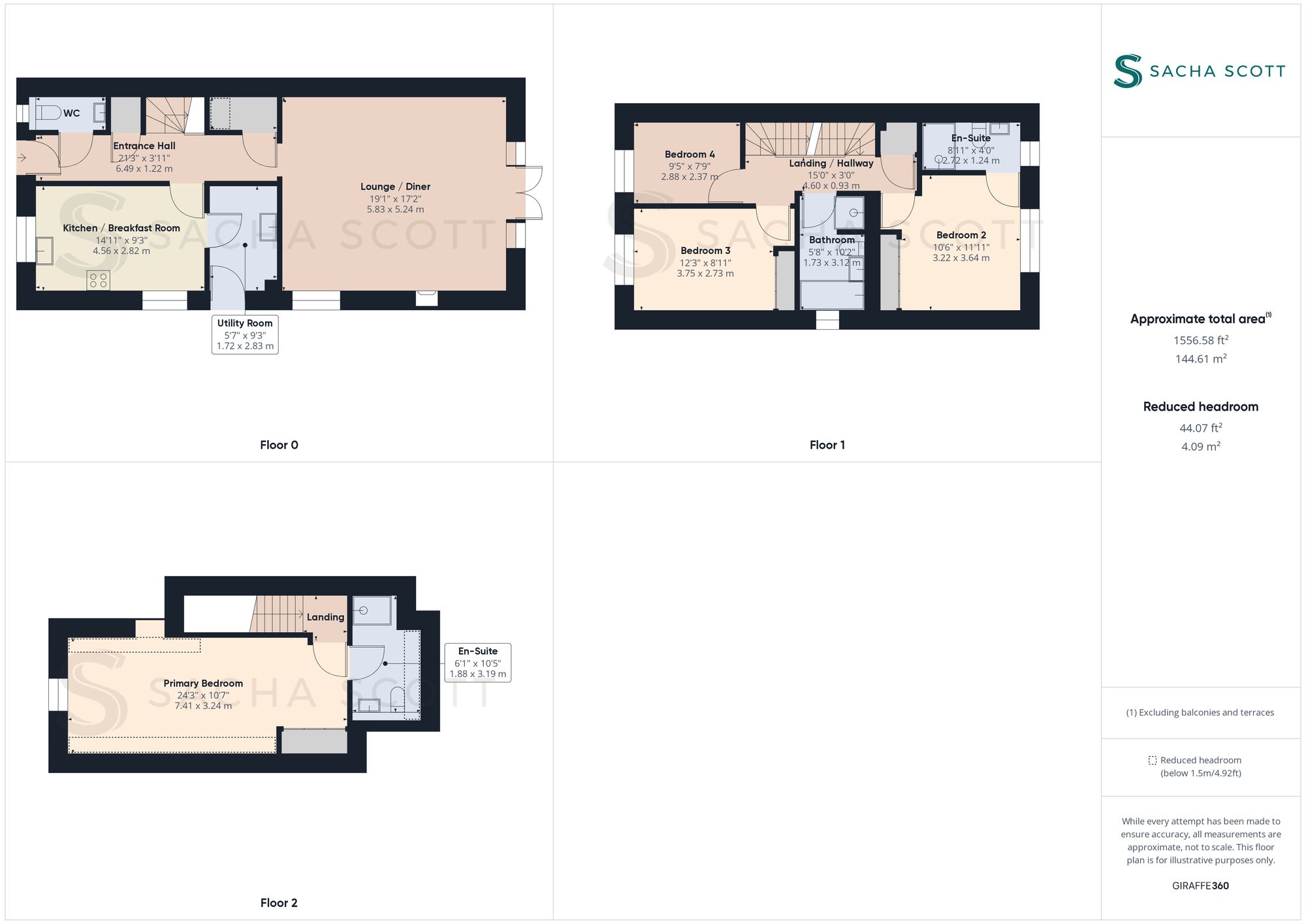Semi-detached house for sale in Magnolia Drive, Banstead SM7
* Calls to this number will be recorded for quality, compliance and training purposes.
Property features
- Gated Community
- 4 Bedrooms
- Large Primary Suite
- Kitchen/Breakfast Room
- Large Lounge/Diner
- Separate Utility
- West Facing Garden
- 3 Bathrooms
- 3 Car Driveway
- Close to Banstead Village
Property description
Beautifully Presented 4 Bed Family Home - Good School Catchment - Short Walk to Banstead Village - Set Back Gated Community
Situated at the rear of this popular development on Magnolia Drive, this fabulous 4 bed, 3 bathroom family home comes to market in beautiful condition throughout and is ideally located for schools, transport, shops and amenities.
To the ground floor you will find a reception room overlooking the west facing rear garden, modern kitchen/breakfast room, separate utility with garden access and a guest WC. To the first floor there are three good sized bedrooms, one with en-suite and a family bathroom and the second, a fabulous primary bedroom with en-suite that spans the depth of the property.
Beautifully presneted throughout, this gorgeous family home is located on a good sized plot with west facing garden with summer house and a spacious garden area to the side, as well as a paved driveway to the front that could accommodate up to 3 cars.
Located in a quiet, gated community within walking distance of Banstead Village, this lovely property usually benefits from school catchment to Banstead and The Beacon schools as well as access to various private schools in the area. Banstead Train station is an approx 10 to 15 minute stroll away and various bus routes service the area.
With the expanses of Nork Park and Epsom Downs nearby and shops and amenities availablein both Banstead and Nork Villages, this fantastic family home is an ideal choice for families looking for a quiet yet convenient location. Early viewing is recommended.
Council Tax Band F, approx £3,030 per annum
EPC Rating B
Service Charge approx £340 per annum for private road, gates and communal areas
Owned by current owner since built in 2013
EPC Rating: B
Lounge / Diner (5.83m x 5.24m)
Overlooking the pretty, west facing rear garden, this generous reception room is neutrally presented and offers ample space for both lounge and dining areas. Benefiting from dual aspect natural light from a window to the side and patio doors to the rear, this lovely room also benefits from warm wooden flooring and an electric feature fireplace.
Kitchen / Breakfast Room (4.56m x 2.82m)
Overlooking the front of this beautiful family home, the modern kitchen benefits from integrated appliances, plenty of work surface and storage space and dual aspect light from windows to the front and side. Offering room for a brekfast table and access to a separate utility room, this is a bright, modern kitchen in good order throughout.
Utility Room (2.83m x 1.72m)
Offering direct access to a spacious area to the side of this lovely family home, the utility room offers a sink, storage and room for a washing machine.
Primary Bedroom (7.41m x 3.24m)
An absolutely stunning room, the primary bedroom is located on the 2nd floor of this modern property and offers fitted wardrobes, ample room for sleeping, dressing and lounge areas and access to a spacious en-suite bathroom.
Primary En-Suite (1.88m x 3.19m)
In good order throughout, this bright en-suite bathroom benefits from a large shower enclosure, sink, WC and is partially tiled throughout.
Bedroom 2 (3.22m x 3.64m)
Another good sized double, bedroom 2 is located on the 1st floor of this generous family home is beautifully presented and benefits from fitted wardrobes, an en-suite bathroom and views over the west facing rear garden.
Bedroom 2 En-Suite (2.72m x 1.24m)
Neutrally presented, this good sized en-suite shower room serves bedroom 2 and offers a large shower enclosure, WC, sink and is partially tiled.
Bedroom 3 (3.75m x 2.73m)
Overlooking the front of this beautiful family home, bedroom 3 is a good sized double that is neutrally presented and offers fitted wardrobes and views over the private gated community.
Bedroom 4 / Office (2.88m x 2.37m)
Currently used as an office/guest room, bedroom 4 is a good sized single that is neutrally presented and overlooks the front of this gorgeous family home.
Family Bathroom (3.12m x 1.73m)
Fully tiled, this fabulous family bathroom is modern, in good order throughout and benefits from a bath, sink, WC and a large separate shower enclosure.
Landing & Storage (4.60m x 0.93m)
Like the rest of this simply stunning family home, the landing area is neutrally presented, in good order throughout and benefits from a storage cupboard located outside bedroom 2.
Downstairs WC (1.80m x 0.95m)
Located off of the main entrance hall, the guest WC offers a sink, WC, heated towel rail and natural light and ventilation from an external window.
Hallway & Storage (6.49m x 1.22m)
A spacious, welcoming entrance to a simply stunning family home, the entrance hall is neutrally presented and benefits from 2 storage cupboards.
Rear Garden (12.19m x 7.62m)
The garden is West facing 40ft x 25ft approximately with a Summer house, patio area, garden tap, external lighting and side access gate to the front drive.
Parking - Driveway
Front driveway parking with room for approximately 3 vehicles.
Property info
For more information about this property, please contact
Sacha Scott, SM7 on +44 1737 483619 * (local rate)
Disclaimer
Property descriptions and related information displayed on this page, with the exclusion of Running Costs data, are marketing materials provided by Sacha Scott, and do not constitute property particulars. Please contact Sacha Scott for full details and further information. The Running Costs data displayed on this page are provided by PrimeLocation to give an indication of potential running costs based on various data sources. PrimeLocation does not warrant or accept any responsibility for the accuracy or completeness of the property descriptions, related information or Running Costs data provided here.















































.png)

