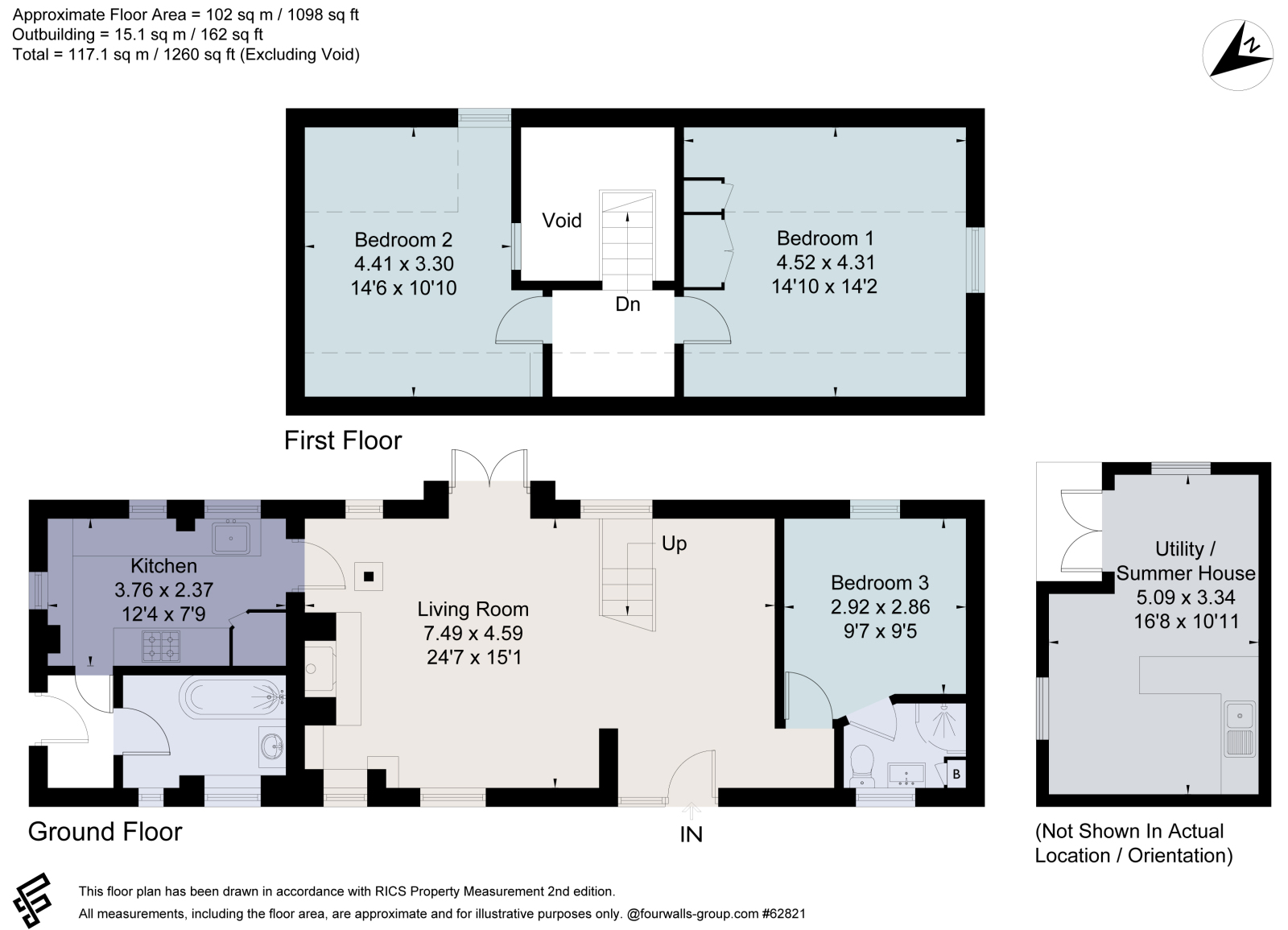Detached house for sale in Ashley House, Grange Lane, Manby, Louth LN11
* Calls to this number will be recorded for quality, compliance and training purposes.
Property features
- Attractive three bedroom thatched cottage
- Set on a generous plot with a south facing garden
- Kitchen with vaulted ceiling
- Sitting room with exposed beams
- Summer house complete with fitted kitchen
- Sought after village with facilities
- Proximity to Louth and the coast
- EPC Rating = F
Property description
A delightful thatched character cottage with three bedrooms and a south facing garden.
Description
Sheep Dip Cottage (formally Ashley House) is the epitome of a "chocolate box" country cottage, with its charming thatched roof, exposed beams, whitewashed walls and cosy interiors. The cottage is believed to date back to the 1600s and has all the character one would expect from a house of this age, overlaid by a stunning renovation completed in 2021 which has sympathetically modernised the space and brightened up the living areas. Premium touches such as Karndean engineered wood flooring, stained glass detailing, a stylish Wren kitchen with Bosch appliances and a bright and modern décor scheme throughout help to elevate the interiors. Externally the property is equally well presented and benefits from a lovely sunny garden and private parking. The thatched roof was recovered in 2020 with Dutch reeds for longevity.
The cottage is deceptively spacious and offers over 1000 sq ft of accommodation over two floors, with a versatile layout which could see one of the bedrooms turned into a snug or home office if desired. Access is directly onto the expansive living area, which has a large brick fireplace and an open staircase in the middle separating the sitting and dining areas. To one side of the living space there is a double bedroom with en suite shower room, while on the opposite side there is the lovely kitchen with its breakfast bar and a separate family bathroom, which can also be accessed from a side door from the parking area. Upstairs there are a further two double bedrooms on either side of a landing, which is currently used as a study. Within the garden there is a detached summerhouse which handily doubles as a utility room.
This home is set within attractive, fully enclosed gardens, of which the property forms one side. The garden is south facing and mostly laid to lawn, with mature trees including a well-established silver birch providing shade and privacy in the summer months. A large paved terrace is ideal for alfresco dinners and there is great potential for further landscaping if desired. Parking is situated to the side of the property.
Location
The popular village of Manby lies approximately five miles east from the market town of Louth and has a range of local amenities including a Post Office, primary school, public house, Co-operative supermarket and village hall. Louth offers many facilities including shops, restaurants and a choice of schools including King Edward VI Grammar School. For commuting further afield, there are road links to Lincoln, Grimsby, the M180 and the Humber Bridge. Kenwick is approximately five miles away and offers an equestrian centre as well as a golf club.
The cathedral city of Lincoln is approximately 33 miles distant offering a full range of amenities including shops, leisure facilities, the quaintly historic Cathedral Quarter, universities and the county hospital. Lincoln has direct trains to London (Kings Cross from 110 minutes) Newark Northgate (approximately 50 miles away) also has direct trains to London (Kings Cross from 70 minutes). Mablethorpe’s sandy beaches are about 11 miles to the east.
Disclaimer: All journey times and distances are approximately.
Square Footage: 1,260 sq ft
Acreage:
0.31 Acres
Additional Info
Mains Water
Electricity
Lpg
Central Heating: Lpg
Mains Drainage
Local Authority: East Lindsey
Photographs Taken: January 2023
Property info
For more information about this property, please contact
Savills - Lincoln, LN6 on +44 1522 397532 * (local rate)
Disclaimer
Property descriptions and related information displayed on this page, with the exclusion of Running Costs data, are marketing materials provided by Savills - Lincoln, and do not constitute property particulars. Please contact Savills - Lincoln for full details and further information. The Running Costs data displayed on this page are provided by PrimeLocation to give an indication of potential running costs based on various data sources. PrimeLocation does not warrant or accept any responsibility for the accuracy or completeness of the property descriptions, related information or Running Costs data provided here.































.png)