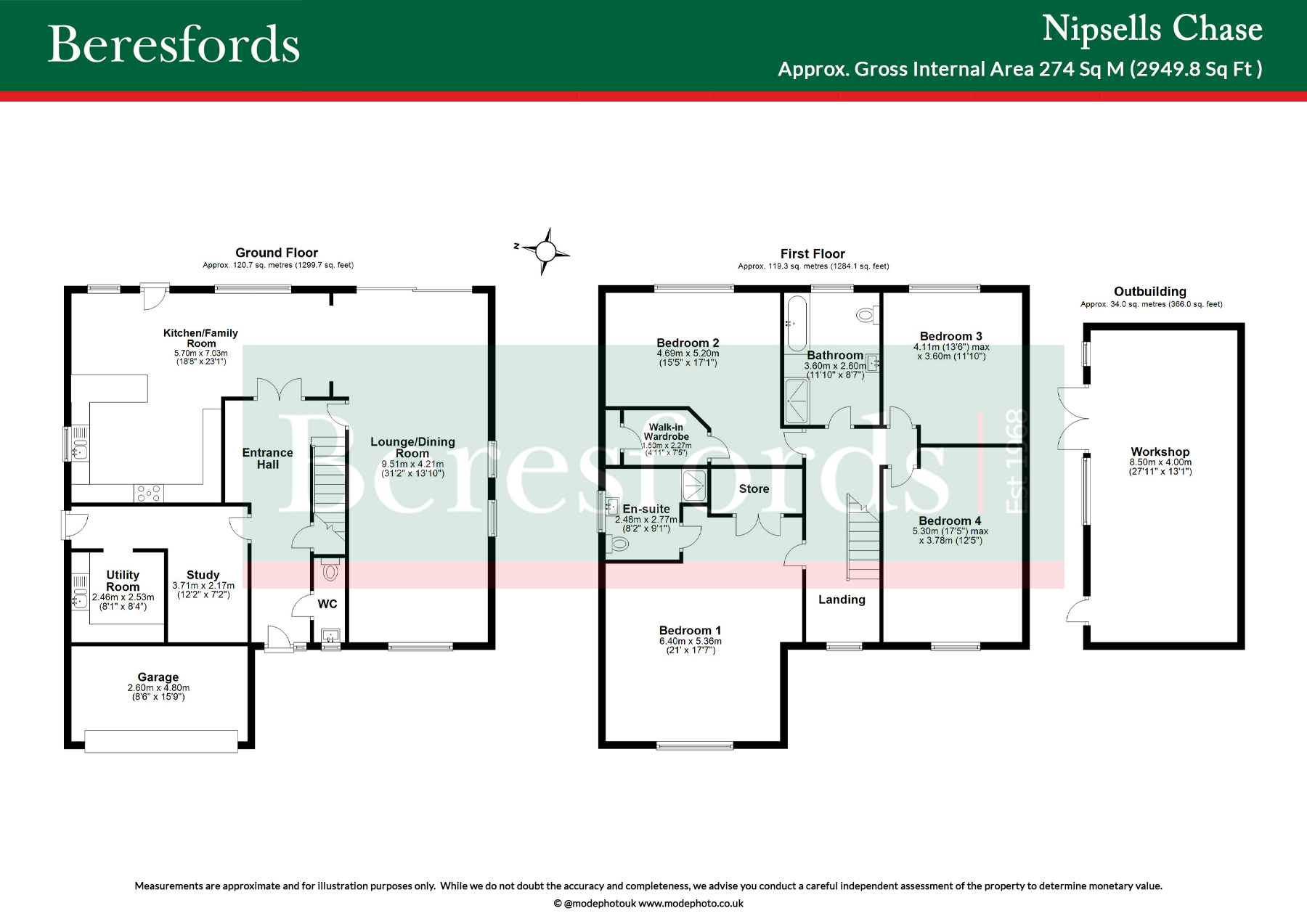Detached house for sale in Nipsells Chase, Mayland CM3
* Calls to this number will be recorded for quality, compliance and training purposes.
Property features
- Spacious and Modern Family House
- Plot of Approx 1 Acre
- Four Double Bedrooms
- Open Plan Kitchen/Family Room
- Dual Aspect Lounge
- Luxury Bathroom
- Re-Fitted Kicthen with Integral Neff Appliances
Property description
This modern and stylish family house is located upon a huge 1 acre plot, on the edge of the popular riverside village of Mayland.
Individually designed and built by the present owners, this fine property has more recently been modernised to now boast a high specification gloss finish kitchen with integral Neff appliances and breakfast bar, as well as a luxury four piece bathroom, en-suite and cloakroom.
The ground floor accommodation benefits from underfloor heating, which will give an even heat throughout the spacious entrance hallway and into the dual aspect lounge, cloakroom and open-plan kitchen/dining/family room, all of which benefit from hard waring Karndean flooring. There is also a recently added utility room and study fitted with stylish units (part garage conversion). The four generous double bedrooms are complimented with the aforementioned luxury four piece bathroom, whilst the principal bedroom boasts its own en-suite and the second bedroom has a walk-in wardrobe which offers potential for a further en-suite. All first floor rooms are accessed from the spacious central landing and have radiator heating.
Externally, the plot extends to some 730ft in length and widens towards the far end, being mainly laid to lawn with shrub and tree borders along with a workshop/potential stables. The field area is sectioned from the social gardens by a post and rail fence and there is a large patio to the immediate rear of the house.
Properties of this exacting internal standard and plot size are seldom available in this location and we would highly recommend an early internal viewing.<br /><br />
Entrance Hall
Living Room (31' 2" x 13' 10")
Kitchen/Family Room (23' 1" x 18' 8")
Study (12' 2" x 7' 2")
Utility Room (8' 4" x 8' 1")
Cloakroom/WC
First Floor Landing
Bedroom One (12' 0" x 17' 7")
En-Suite Shower Room
Bedroom Two (15' 5" x 17' 1")
Walk-In Wardrobe (7' 9" x 4' 11")
Bedroom Three
5.3m (max) x 3.8m
Bedroom Four (13' 0" x 11' 10")
Plot 730ft In Depth
Driveway For Multiple Vehicles
Property info
For more information about this property, please contact
Beresfords - Maldon, CM9 on +44 1621 467705 * (local rate)
Disclaimer
Property descriptions and related information displayed on this page, with the exclusion of Running Costs data, are marketing materials provided by Beresfords - Maldon, and do not constitute property particulars. Please contact Beresfords - Maldon for full details and further information. The Running Costs data displayed on this page are provided by PrimeLocation to give an indication of potential running costs based on various data sources. PrimeLocation does not warrant or accept any responsibility for the accuracy or completeness of the property descriptions, related information or Running Costs data provided here.

























































.jpeg)