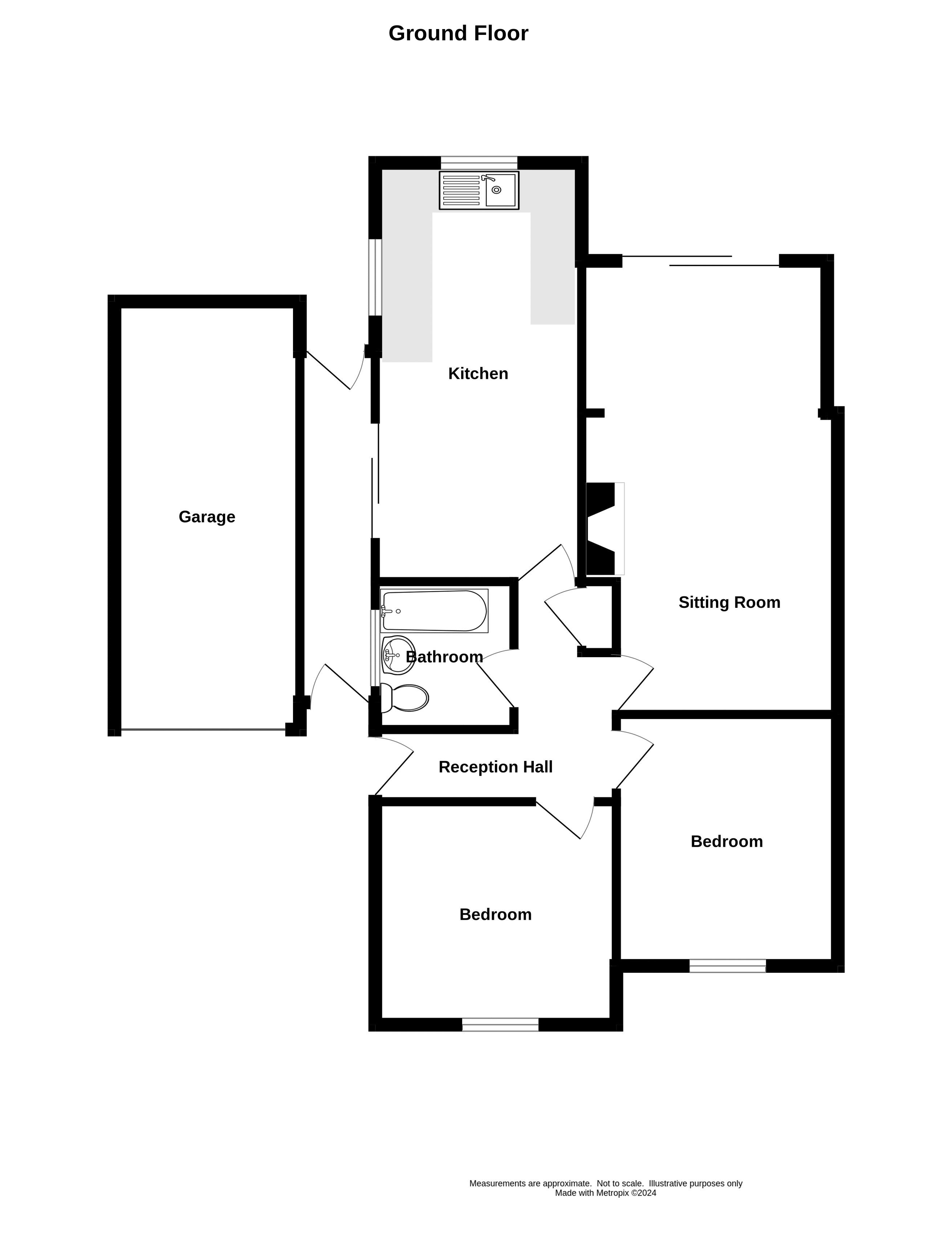Semi-detached bungalow for sale in Fairfield Drive, Kinver, Stourbridge DY7
* Calls to this number will be recorded for quality, compliance and training purposes.
Property features
- Great location
- Fantastic potential
- Close setting
- View quickly to avoid disappointment
Property description
Public notice Taylors Estate Agents are now in receipt of an offer for the sum of £235,000 for Silverdale, 8 Fairfield Drive, Kinver, DY7 6EW. Anyone wishing to place an offer on this property should contact Taylors Estate Agents, 85 High Street, Stourbridge, DY8 1ED before exchange of contracts.
Found towards the top of the close, off Fairfield Drive itself, this two-bedroom, semi-detached bungalow should now require updating and improvement, yet has excellent potential. Planned over one floor, the accommodation is double-glazed and centrally heated (both requiring attention/not checked), to include: Reception Hall, Large Sitting Room, Kitchen, Two Bedrooms and Bathroom. Fore Garden, Drive to Garage and with an Enclosed Rear Garden. Tenure: Freehold. Construction: Brick/pitched roof. Services: All mains. Broadband/Mobile coverage: Visit: Council Tax Band C. EPC D.
The Accommodation
A side facing UPVC door with inset ornate double glazing opens to the;
“L” Shaped Reception Hall
With central heating radiator, coving to the ceiling, ceiling light point and doors which lead off;
Sitting Room (19' 10'' x 10' 10'' (6.04m x 3.30m))
With double glazed patio doors at the rear, fireplace which includes a projecting hearth, central heating radiator, three wall light points, coving to the ceiling and ceiling light point.
Breakfast Kitchen (18' 1'' x 8' 8'' (5.51m x 2.64m) (when measured at widest points))
With two double glazed windows, variety of fitted base and wall cupboards, with the base units being surmounted by roll edged work surfaces. There is also an inset one and a half bowl sink and drainer, splashback tiling, and integrated appliances (which have not been checked/tested) which include a hob, oven and microwave. Tiled floor, suitable space for breakfasting table and chairs, wall mounted gas fired boiler system (not checked/tested), two ceiling light points and with UPVC double glazed patio doors to the side.
Returning to the reception hall, doors continue to lead off;
Bedroom One (10' 10'' x 9' 9'' (3.30m x 2.97m))
With a UPVC double glazed window to the front, central heating radiator and ceiling light point.
Bedroom Two (9' 10'' x 9' 0'' (2.99m x 2.74m))
With a UPVC double glazed window to the front, central heating radiator and ceiling light point.
Bathroom (6' 0'' x 5' 6'' (1.83m x 1.68m))
With a UPVC obscure double glazed window and appointed with a white suite to include bath, pedestal wash hand basin and low level WC. Full height wall tiling, central heating radiator and ceiling light point.
Linen Cupboard
Approached off the reception hall.
Outside
Set back behind a lawned foregarden an adjoining driveway provides for vehicular parking space and extends to a single garage.
Rear Garden
An aspect which is principally level, has established borders and an initial patio. Once again, an aspect of the property which has potential.
The selling agents would wish to remind prospective purchasers that this is A property available for sale with no upward chain.
Property info
For more information about this property, please contact
Taylors, DY8 on +44 1384 592167 * (local rate)
Disclaimer
Property descriptions and related information displayed on this page, with the exclusion of Running Costs data, are marketing materials provided by Taylors, and do not constitute property particulars. Please contact Taylors for full details and further information. The Running Costs data displayed on this page are provided by PrimeLocation to give an indication of potential running costs based on various data sources. PrimeLocation does not warrant or accept any responsibility for the accuracy or completeness of the property descriptions, related information or Running Costs data provided here.


















.png)

