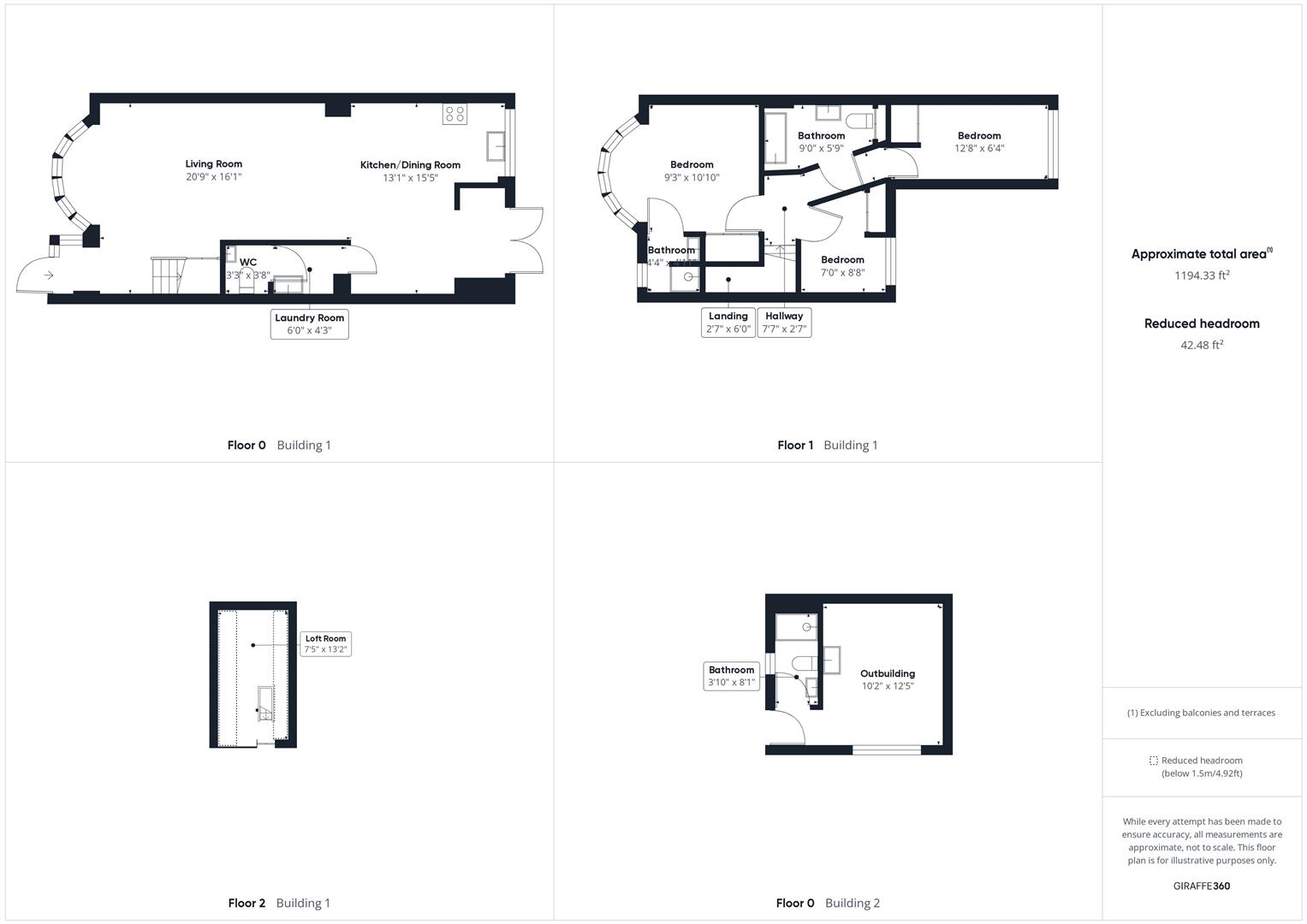Terraced house for sale in Whitby Road, Ruislip Manor, Ruislip HA4
* Calls to this number will be recorded for quality, compliance and training purposes.
Property features
- Three Bedroom Mid Terrace
- Chain Free
- Off Street Parking
- Separate Self Contained Annexe with Shower Room
- Plantation Shutters Throughout
- Master Bedroom With Ensuite
- Loft Room
- Open Plan Kitchen/Dining/Reception Room
Property description
Within striking distance of Ruislip Manor, this captivating three-bedroom mid-terrace residence with a self-contained annexe offers an idyllic family haven. Nestled close to excellent schools and vibrant amenities, the property boasts a light-filled open-plan living area, well-proportioned bedrooms, and a versatile loft room. The beautifully landscaped garden and self-contained annexe, complete with its own kitchen, bathroom and fully tiled luxury shower room, provide the perfect blend of outdoor sanctuary and flexible living space. Off-street parking and excellent transport links (Metropolitan/Piccadilly lines) ensure effortless convenience. This exceptional residence awaits - contact us today to arrange a viewing and discover your perfect family haven.
Entrance
Front aspect UPVC door, shoe cupboard, downlights, radiator, wood flooring
Living Room
Front aspect double glazed bay window, wood flooring, under stairs storage cupboard, custom shelving and cupboards, bay window seat and storage, downlights
Kitchen/Dining Room
Rear aspect double glazed window, rear aspect double glazed doors to garden, wood flooring, part tiled floor, range of eye and base level units, built in microwave and oven, built-in hob, single drainer sink unit with mixer tap, integrated dishwasher, storage cupboard, wine cooler, breakfast bar, radiator in custom built cupboard
Laundry Room
Tiled flooring, range of eye and base level units, stainless steel single drainer sink unit with mixer tap and tiled splashback, extractor fan, heated towel radiator
Wc
Tiled flooring, vanity sink unit, heated towel radiator, downlights, low level WC
Landing
Engineered wood flooring, downlights, radiator, loft access
Bedroom
Front aspect double glazed window, downlights, radiator, built in wardrobes
En-Suite
Front aspect double glazed window, under floor heating, tiled floor and walls, shower cubicle
Bedroom
Rear aspect double glazed window, built in cupboards, radiator, downlights, cove ceiling, custom radiator cover
Bedroom
Rear aspect double glazed window, cove ceiling, downlights, built in cupboards, radiator
Bathroom
Tiled enclosed bath with shower over, low level WC, vanity sink unit, tiled floor and walls, built in cupboard, under floor heating, downlights, shaver socket
Loft Room
Finished room with engineered wood flooring
Front Garden
Off street parking for two cars
Rear Garden
Tiled flooring, tiled seating, awning, rear access to service road
Outbuilding
Side aspect double glazed windows with plantation shutters, tiled flooring, custom built cupboards, downlights, granite worksurface with single drainer sink and mixer tap, integrated fridge, wall lights
Council Tax
London Borough of Hillingdon - Band D - £1,603.38
N.B. We recommend your solicitor verifies this before exchange of contracts.
Distance To Stations
Ruislip Gardens (0.4 Mile) - Central Line
Ruislip Manor (1 Mile) - Metropolitan/Piccadilly
Eastcote (0.9 Mile) - Metropolitan/Piccadilly
Property info
For more information about this property, please contact
Gibson Honey – Ruislip Manor, HA4 on +44 1895 754262 * (local rate)
Disclaimer
Property descriptions and related information displayed on this page, with the exclusion of Running Costs data, are marketing materials provided by Gibson Honey – Ruislip Manor, and do not constitute property particulars. Please contact Gibson Honey – Ruislip Manor for full details and further information. The Running Costs data displayed on this page are provided by PrimeLocation to give an indication of potential running costs based on various data sources. PrimeLocation does not warrant or accept any responsibility for the accuracy or completeness of the property descriptions, related information or Running Costs data provided here.































.png)

