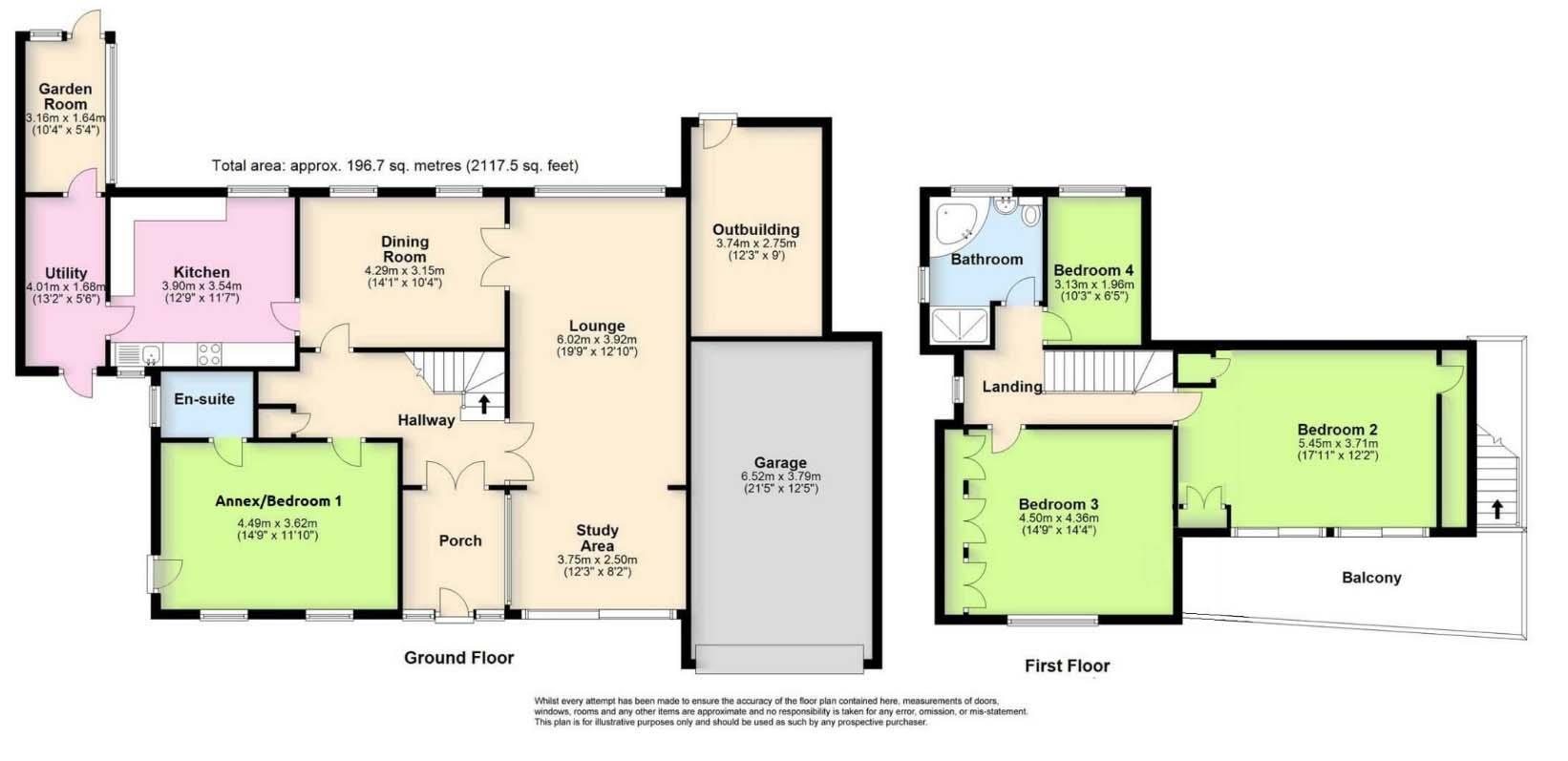Detached house for sale in Cleveland Close, Worthing BN13
* Calls to this number will be recorded for quality, compliance and training purposes.
Property features
- Detached Family Home
- Off Road Parking
- Three/Four Bedrooms
- Double Garage
- Two Reception Rooms
- EPC Rating - D
- Annex
- Council Tax Band - G
- Southerly Aspect Balcony
- Freehold
Property description
We are delighted to offer to the market this detached four bedroom family home situated in the sought after Salvington location close to local shops, parks, schools and bus routes. Accommodation offers entrance porch, hallway, living room, dining room, kitchen/breakfast room, utility room and an annex which provides a further bedroom with an ensuite plus a private entrance and courtyard garden. Upstairs has three bedrooms and a family bathroom. Other benefits include a double length garage, balcony and off road parking for multiple vehicles.
Covered Entrance
Downlighters. UPVC double glazed door opening into:
Entrance Porch
Tiled floor. Downlights. Double opening doors to:
Hallway
Laid wood flooring. Storage cupboard. Coving. Downlights. Door to annex. Double opening doors through to:
Living Room (8.34m max into front sun room area x 3.98m (27'4")
Laid wood effect flooring. Radiator. Dimmer switch. Double glazed window with view of rear garden. Double glazed sliding patio door to Southerly front balcony. Double opening doors through to:
Dining Room (4.36m x 3.21m (14'3" x 10'6"))
Laid wood flooring. Radiator. Downlights. Coving. Two double glazed windows with view of rear garden.
Kitchen/Breakfast Room (3.89m x 3.12m (12'9" x 10'2"))
A range of wood fronted base and wall units with roll top work surface incorporating a one and a half bowl sink with mixer tap. Tiled splashback. Five ring gas hob with extractor fan over. Hotpoint double oven. Tiled floor. Space for a breakfast table. Radiator. Double glazed window with view of rear garden. Door through to:
Utility Room (3.64m x 1.69m (11'11" x 5'6"))
Storage cupboards with worktop. Space and plumbing for dishwasher and washing machine. Space for fridge/freezer. Wall mounted Baxi boiler. Tiled splashback. Frosted double glazed door to front. Double glazed door to rear outhouse with door to rear garden.
Stairs
Up to:
First Floor Landing
Double glazed window. Eaves storage cupboard. Door to:
Bedroom Two (5.49m x 3.10m (18'0" x 10'2" ))
Eave storage cupboards. Radiator. Coving. Two double glazed windows with Southerly and distant sea views. Fitted cupboard with hanging and shelving over.
Bedroom Three (4.46m x 3.33m (14'7" x 10'11"))
Eaves storage access. Radiator. Storage cupboards with hanging. Dimmer switch. Double glazed window.
Bedroom Four (2.07m x 3.18m (6'9" x 10'5"))
Loft hatch. Double glazed window with view of rear garden.
Bathroom
Fitted corner panel enclosed bath with mixer tap and shower attachment. Shower tray with sliding door and fitted shower. Wood panel ceiling. Pedestal wash hand basin. Low flush WC. Heated towel rail. Wood effect flooring. Two double glazed windows.
Annex
With entrance from hallway or private entrance to side. Potential monthly income of £1200 pcm.
Bedroom One/Annex Room (4.52m x 3.65 (14'9" x 11'11"))
Radiator. Downlighters. Fitted kitchen with wood effect fronted base and wall units with work surface area. Stainless steel sink with mixer tap. Space for cooker with extractor fan over. Tiled splashbacks. Space for fridge/freezer. Laid wood effect flooring. Double glazed window with Southerly aspect. Door to hallway. Door to:
Shower Room
Large walk in shower cubicle with fitted power shower, rainfall head, separate attachment and sliding doors. Concealed system low flush WC with storage cupboard and separate hose attachment. Basin set in vanity unit with mixer tap. Tiling throughout. Contemporary style vertically mounted radiator. Frosted double glazed windows.
Outside Area
Patio. Gate to main garden area. Gate to front.
Garage
Electric up and over door. Fitted electric car charger point. Electric roller door.
Separate partition to the rear giving extra storage of 3.60m x 2.79m with electric consumer unit. Shelving. Double opening doors opening out onto:
Garden
Relatively low maintenance patio areas. Large flower beds. Mature trees and shrubs. Raised patio area with timber built shed. Side area stairs leading to:
Southerly Aspect Balcony
Distant sea views.
Front Garden
Off road parking for multiple vehicles. Mature shrubs. Mature wall enclosed flower beds.
Property info
For more information about this property, please contact
Robert Luff & Co, BN11 on +44 1903 906544 * (local rate)
Disclaimer
Property descriptions and related information displayed on this page, with the exclusion of Running Costs data, are marketing materials provided by Robert Luff & Co, and do not constitute property particulars. Please contact Robert Luff & Co for full details and further information. The Running Costs data displayed on this page are provided by PrimeLocation to give an indication of potential running costs based on various data sources. PrimeLocation does not warrant or accept any responsibility for the accuracy or completeness of the property descriptions, related information or Running Costs data provided here.




























.png)

