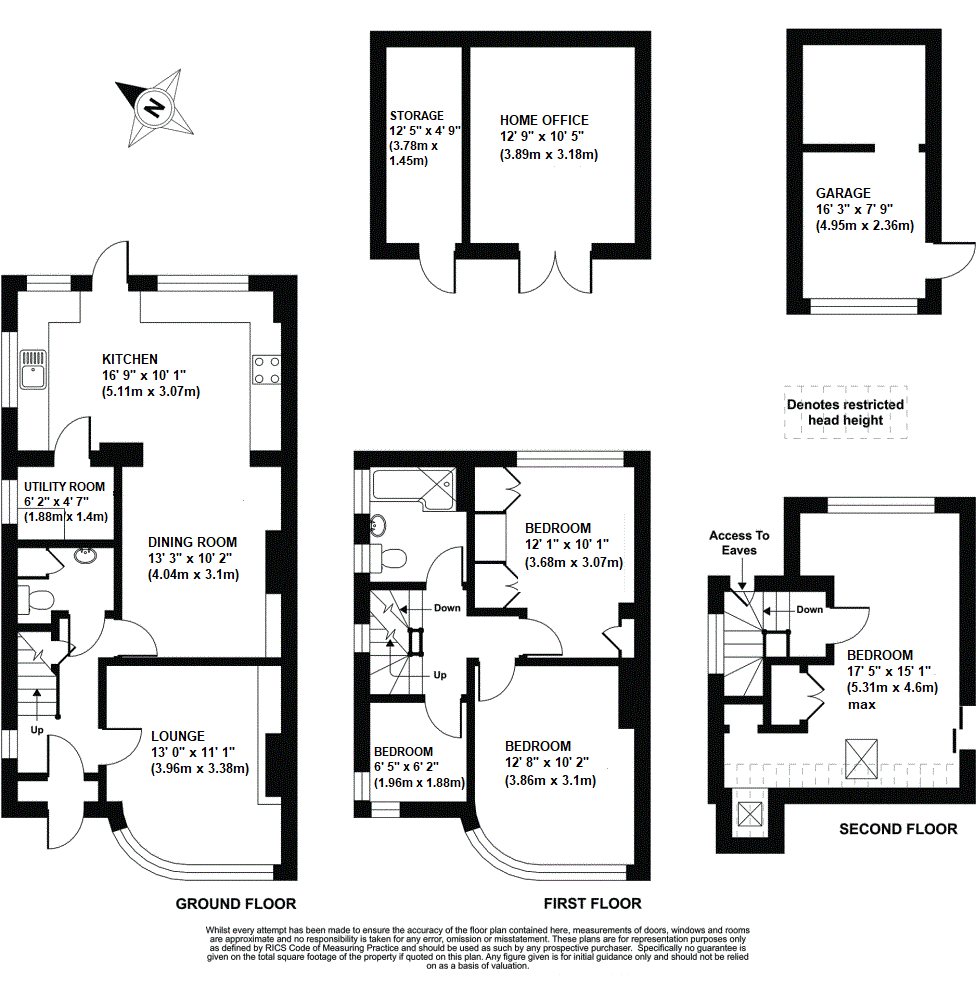Semi-detached house for sale in South Drive, Farnborough, Orpington BR6
* Calls to this number will be recorded for quality, compliance and training purposes.
Property features
- 4 Bedroom Semi-Detached House
- Situated on the Popular Davis Development
- Close Proximity to Many Local Schools
- Rear & Loft Extended
Property description
Thomas Brown Estates are delighted to offer this rear and loft extended, four bedroom semi-detached property, situated on the ever popular Davis Development boasting close proximity to Warren Road and Tubbenden Primary Schools, Darrick Wood, Newstead Wood, and St. Olaves Schools - and is also well located for Orpington Station. The property comprises; entrance porch and hall, lounge, open plan kitchen/dining room, utility room and a WC to the ground floor. To the first floor are three bedrooms and the family bathroom. To the second floor is the fourth bedroom, which is large enough to add an en-suite if required. Externally there is a rear garden mainly laid to lawn, garage (storage only) and a home office/gym with driveway to the front. South Drive is well located for local schools, shops, bus routes and Orpington mainline station. Please call Thomas Brown Estates to arrange an appointment to view to fully appreciate the location on offer.
Thomas Brown Estates are delighted to offer this rear and loft extended, four bedroom semi-detached property, situated on the ever popular Davis Development boasting close proximity to Warren Road and Tubbenden Primary Schools, Darrick Wood, Newstead Wood, and St. Olaves Schools - and is also well located for Orpington Station. The property comprises; entrance porch and hall, lounge, open plan kitchen/dining room, utility room and a WC to the ground floor. To the first floor are three bedrooms and the family bathroom. To the second floor is the fourth bedroom, which is large enough to add an en-suite if required. Externally there is a rear garden mainly laid to lawn, garage (storage only) and a home office/gym with driveway to the front. South Drive is well located for local schools, shops, bus routes and Orpington mainline station. Please call Thomas Brown Estates to arrange an appointment to view to fully appreciate the location on offer.
Entrance porch Double glazed door to front, shoe cupboard, carpet.
Entrance hall Double glazed door to front, double glazed opaque window to side, exposed floorboards, radiator.
Lounge 13' 0" x 11' 1" (3.96m x 3.38m) Double glazed window to front, exposed floorboards, radiator.
Dining room 13' 3" x 10' 2" (4.04m x 3.1m) (open plan to kitchen) Laminate flooring, radiator.
Kitchen 16' 9" x 10' 1" (5.11m x 3.07m) Range of matching wall and base units with worktops over, one and a half bowl stainless steel sink and drainer, integrated double oven, integrated electric hob with extractor over, space for dishwasher, two double glazed windows to rear, double glazed opaque window to side, double glazed door to rear.
Separate WC Low level WC, wash hand basin in vanity unit, double glazed opaque window to side, tiled flooring, radiator.
Utility room 6' 2" x 4' 7" (1.88m x 1.4m) Space for American fridge/freezer, space for washing machine, double glazed opaque window to side.
Stairs to first floor landing Two double glazed opaque windows to side, carpet.
Bedroom 12' 8" x 10' 2" (3.86m x 3.1m) Double glazed window to front, carpet, radiator.
Bedroom 12' 1" x 10' 1" (3.68m x 3.07m) Fitted wardrobes, double glazed window to rear, carpet, radiator.
Bedroom 6' 5" x 6' 2" (1.96m x 1.88m) Double glazed window to front and side, carpet, radiator.
Bathroom Low level WC, wash hand basin, bath with shower over, two double glazed opaque windows to side, tiled flooring, heated towel rail.
Stairs to second floor landing Storage, double glazed opaque window to side, carpet.
Bedroom 17' 5" x 15' 1" (5.31m x 4.6m) (measured at maximum) Built in and fitted storage, double glazed window to rear, two Velux style windows, carpet, radiator.
Other benefits include:
garden 51' 0" (15.54m) (measured to home office) Patio area with rest laid to lawn, side access.
Off street parking Drive, mature hedges and flowerbeds.
Garage (storage only) 16' 3" x 7' 9" (4.95m x 2.36m) Door to side, double glazed window to front, power and light, space for tumble dryer.
Home office 12' 9" x 10' 5" (3.89m x 3.18m) French doors to front, carpet, power and light.
Additional storage to side 12' 5" x 4' 9" (3.78m x 1.45m) Door to front.
Double glazing
central heating system
freehold
council tax band: E
Property info
For more information about this property, please contact
Thomas Brown Estates, BR6 on +44 1689 490098 * (local rate)
Disclaimer
Property descriptions and related information displayed on this page, with the exclusion of Running Costs data, are marketing materials provided by Thomas Brown Estates, and do not constitute property particulars. Please contact Thomas Brown Estates for full details and further information. The Running Costs data displayed on this page are provided by PrimeLocation to give an indication of potential running costs based on various data sources. PrimeLocation does not warrant or accept any responsibility for the accuracy or completeness of the property descriptions, related information or Running Costs data provided here.




























.png)
