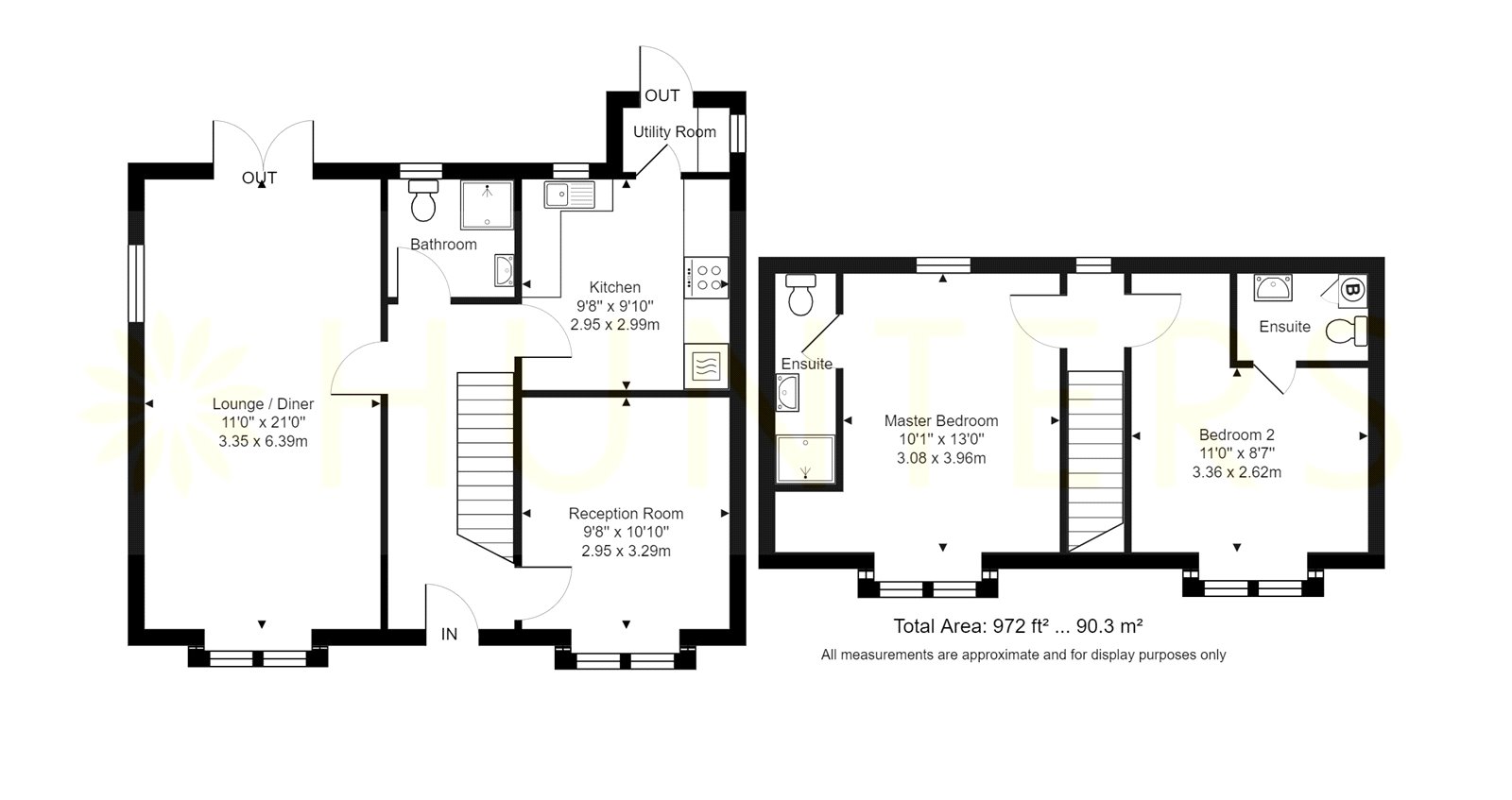Detached house for sale in London Road, Hassocks, West Sussex BN6
* Calls to this number will be recorded for quality, compliance and training purposes.
Property features
- Chelt Bungalow
- Two Double Bedroom Both with En-Suite
- Lounge/Diner
- Modern Kitchen
- Garden
- Garage
- Spacious Driveway
- Council Tax band E
- Wet Room
- Proximity to Trainstation
Property description
Located on the popular London road in Hassocks, Hunters are proud to present this beautiful three bedroom detached house. The property is situated on a generous plot also offering a vast amount internal space. Offered to the maket with no chain!
Located on the popular London Road in Hassocks, this property is proudly brought to the market by Hunters. Just a short walk away from Hassocks train station, this property boasts a prime location with convenient access to transportation links. The train station provides connections to Brighton in just 10 minutes and London in under an hour. Hassocks High Street offers amenities such as local convenience shops, clothing stores, and hairdressers.
Upon entering the property, you are greeted with a spacious hallway. To the right, there is a downstairs reception room that could also serve as an additional bedroom. Continuing down the hallway, you will find the expansive lounge/diner that spans the entire length of the property. French double doors lead out to the garden, creating a bright and airy atmosphere. The ground floor features a wet room with a toilet, sink, and shower. Adjacent to the wet room is the modern kitchen, equipped with a double oven, fridge/freezer, dishwasher, electric gas hob, and a wine cooler. Through the kitchen, you will find a utility room with space for a washing machine and access to the rear garden.
Upstairs, there are two double bedrooms. To the left is the master bedroom, which includes an en-suite with a shower cubicle, sink, and toilet. The second bedroom also has a en-suite with toilet, sink and you will find the boiler stored in here. Both bedrooms feature spacious bay windows overlooking the front of the property, as well as loft eves scattered throughout the upstairs area.
Outside, there is a generously sized west-facing garden, ideal for enjoying the afternoon and evening sunlight. The property also includes a paved frontage providing access to the front of the property from either side.<br /><br />
Property info
For more information about this property, please contact
Hunters Estate Agents & Lettings, RH15 on +44 1444 683774 * (local rate)
Disclaimer
Property descriptions and related information displayed on this page, with the exclusion of Running Costs data, are marketing materials provided by Hunters Estate Agents & Lettings, and do not constitute property particulars. Please contact Hunters Estate Agents & Lettings for full details and further information. The Running Costs data displayed on this page are provided by PrimeLocation to give an indication of potential running costs based on various data sources. PrimeLocation does not warrant or accept any responsibility for the accuracy or completeness of the property descriptions, related information or Running Costs data provided here.






































.png)
