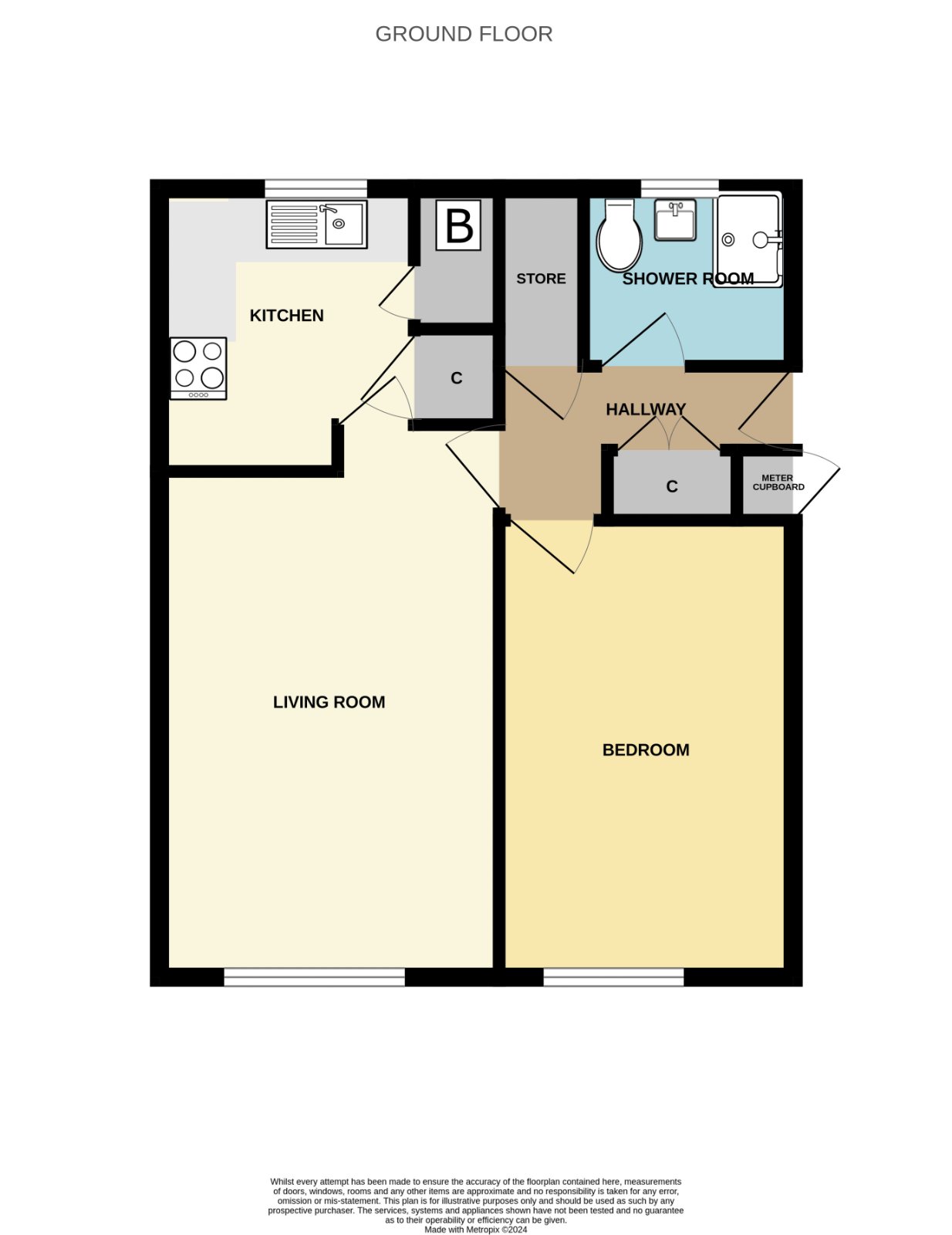Flat for sale in Ashanti Close, Shoeburyness, Essex SS3
* Calls to this number will be recorded for quality, compliance and training purposes.
Property features
- Ground Floor purpose built one bedroom flat offered with no onward chain
- Recently redecorated throughout
- Modern Shower Room
- Kitchen and spacious Living Room
- UPVC double glazed throughout and composite entrance door
- Access via Communal Hallway to the rear communal Gardens and own personal brick built storage shed
- Residents Parking
- Ample storage cupboards
- Lease in excess of 100 years
Property description
This well-presented one bedroom ground floor flat is available with No Onward Chain and boasts approximately 105 years remaining on the current lease term. The property includes an external brick built personal storage facility and residents parking.
Tenure
Leasehold - Maintenance Charges - £102.00 per month (including Building Insurance)
Ground Rent - £30.00 - payable yearly
Lease Term; 125 years from 23rd February 2004
Kindly be aware that the information provided here is intended for guidance purposes only. It is imperative for any interested party to engage their solicitor or conveyancer to verify the accuracy of this information.
Entrance Via
Access to Communal Hallway. UPVC double glazed door to rear aspect providing access to communal Garden area and a personal brick built external storage shed.
Door (next to the flat's front door) housing fuse board with further storage space.
Attractive composite entrance door inset with shaped double glazed insert and spyhole, providing access to;
Hallway
Pair of doors to recessed storage cupboard providing ample hanging space and shelving. Laminate wood effect flooring. Radiator. Doors to Living Room, Shower Room and Bedroom. Further panelled door to further good size recessed storage cupboard (measuring 5'7 x 2'2). Textured ceiling.
Living Room
5.23m (reducing to 4.93m) x 3.2m - Full height uPVC double glazed window to front aspect. Laminate wood effect flooring. Radiator. Textured ceiling. Door to;
Kitchen
2.77m (reducing to 2.46m) x 2.4m - Double glazed window to rear aspect. The Kitchen is fitted with a range of base level units with rolled edge working surfaces inset with stainless steel single drainer sink unit. Freestanding oven (to remain). Under counter recess for washing machine. Further appliance space. Door to recessed cupboard housing wall mounted 'Potterton' boiler. With further storage space. Further door to pantry style cupboard with shelving. Radiator. Textured ceiling.
Bedroom (4.5m x 2.67m (14' 9" x 8' 9"))
UPVC double glazed window to front aspect. Laminate wood effect flooring. Radiator. Textured ceiling.
Shower Room (1.88m x 1.7m (6' 2" x 5' 7"))
High level obscure double glazed window to rear aspect. The white suite comprises vanity wash hand basin with mixer taps inset with vanity units with storage cupboards under and concealed cistern dual flush wc, independent double width shower enclosure inset with integrated shower unit with 'shower boarding' to walls. Half height paneling to to dado height. Partly tiled walls. Tiled flooring. Radiator. Textured ceiling.
Council Tax Band A
Preliminary Details - Awaiting Verification
Property info
For more information about this property, please contact
Hunt Roche Shoeburyness, SS3 on +44 1702 787576 * (local rate)
Disclaimer
Property descriptions and related information displayed on this page, with the exclusion of Running Costs data, are marketing materials provided by Hunt Roche Shoeburyness, and do not constitute property particulars. Please contact Hunt Roche Shoeburyness for full details and further information. The Running Costs data displayed on this page are provided by PrimeLocation to give an indication of potential running costs based on various data sources. PrimeLocation does not warrant or accept any responsibility for the accuracy or completeness of the property descriptions, related information or Running Costs data provided here.



























.png)