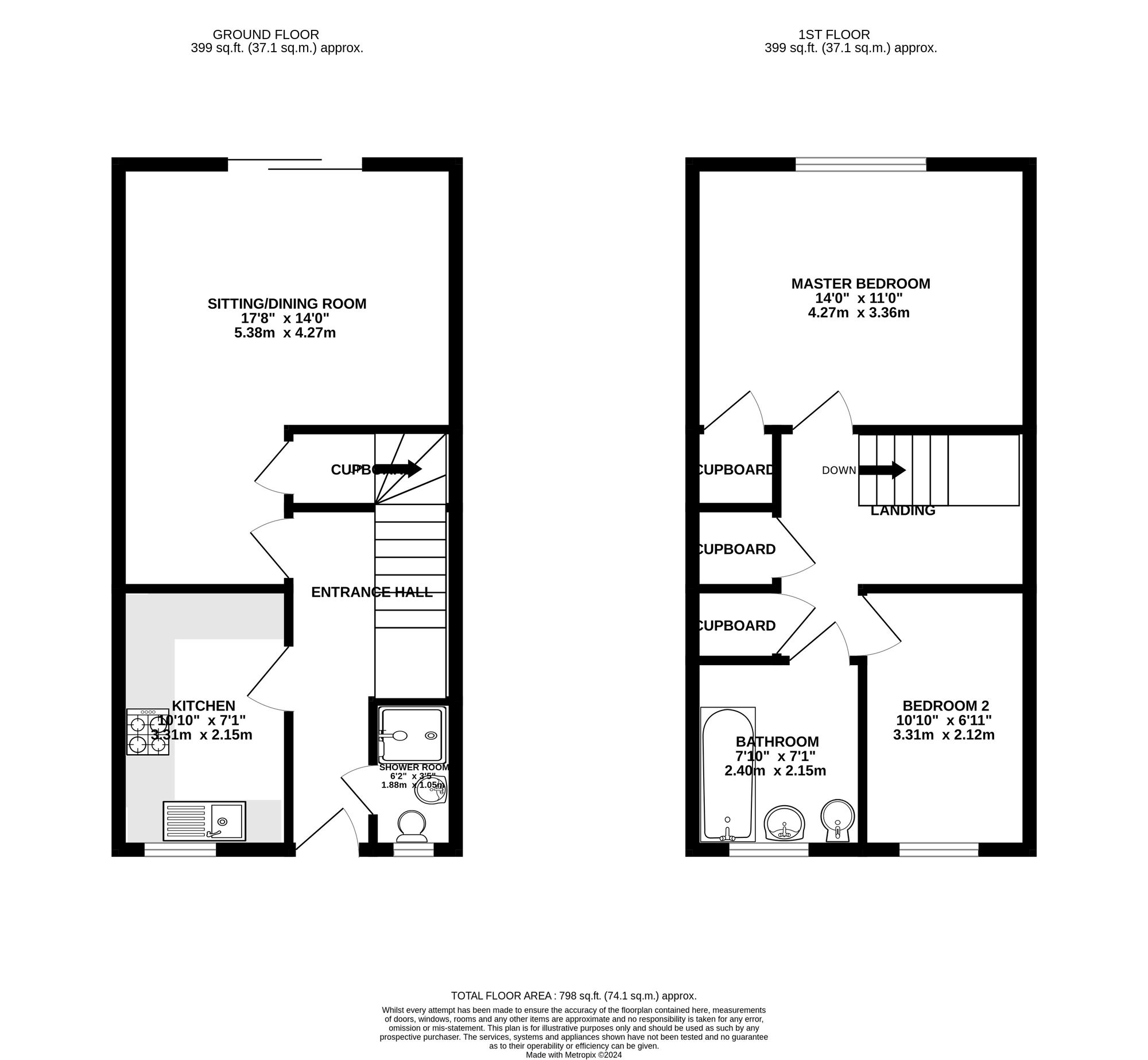Terraced house for sale in Rareridge Lane, Bishops Waltham SO32
* Calls to this number will be recorded for quality, compliance and training purposes.
Property features
- Winchester council band C
- EPC ordered
- Two bedroom terrace house
- Restricted to the over 55's
- Communal gardens
- Residents parking
- Freehold
Property description
Introduction
This two bedroom retirement cottage (over 55s) is conveniently located within a sought after area of Bishops Waltham. The Cedar Court mews house was built in the early nighties and the location provides easy walking distance into the village. The accommodation briefly comprises an entrance hall, downstairs shower room and w/c, a lounge and dinning area with patio doors. The upstairs accommodation is with two double bedrooms, three piece bathroom suite and plenty of storage facilities. Other benefits include gas central heating, double glazing, residents parking, attractive communal gardens, a patio terrace and no forward chain.
Location
Bishops Waltham offers a wealth of amenities which include doctors and dentist surgeries, a post office, several independent shops and restaurants, alongside the historic palace ruins. There is access to larger amenities in the neighbouring villages of Wickham and Botley, with its mainline train station, hedge End superstores, Southampton Airport and the Cathedral city of Winchester.
Inside
The front door leads to an entrance hall with telephone point, wall mounted alarm system, stairs to the first floor and doors to the kitchen, shower room and lounge diner. The Shower room comprises fitted electric shower cubicle with glass sliding door, w/c, wash hand basin with tiled splash back and frosted window to the front aspect. The kitchen features built in oven with gas hob and extractor hood over, space for fridge freezer, space and plumbing for washing machine. There are wall and base units with drawers, ample work surface, stainless steel sink unit with mixer tap and drainer, tiled splash-back, chrome heated towel rail, serving hatch to dining area and window to the front aspect. The lounge diner has a dining area with under stairs storage cupboard, wall light fittings and a spacious lounge area with TV point, picture rail surround and sliding doors opening to the patio terrace and communal gardens.
The first floor landing provides access to the loft, two storage cupboard with shelving and doors to two bedrooms and bathroom suite. The master bedroom features a built in wardrobe with shelving, further space for wardrobes, telephone point, picture rail surround and window to the rear aspect overlooking the gardens. The guest bedroom also with picture rail, space for wardrobes and a window to the front aspect. The bathroom comprises panelled bath with mixer tap, shower attachment and curtain rail, pedestal wash hand basin and w/c. It also includes extractor fan, Dimplex electric fan heater, part tiled walls, shaver point and frosted window to the front aspect.
Outside
The property can be approached via a block paved pathway to the main entrance with storage shed to the side housing the gas boiler, a pitched tiled storm canopy with outside lighting and paved hard standing for refuge with shingled front garden and shrubs. The rear area of the house features a paved patio area with dwarf brick wall to the sides, bordering the attractive communal gardens with lawn and shrub borders.
Services:
Gas, water, electricity and mains drainage are connected. Please note that none of the services or appliances have been tested by White & Guard.
Broadband ; Superfast Fibre Broadband 40-65 Mbps download speed 9 - 15 Mbps upload speed. This is based on information provided by Openreach.
Maintenance /Service charge £1381.24 monthly payments of £115.11
EPC Rating: C
Property info
For more information about this property, please contact
White & Guard Estate Agents, SO32 on +44 1489 322774 * (local rate)
Disclaimer
Property descriptions and related information displayed on this page, with the exclusion of Running Costs data, are marketing materials provided by White & Guard Estate Agents, and do not constitute property particulars. Please contact White & Guard Estate Agents for full details and further information. The Running Costs data displayed on this page are provided by PrimeLocation to give an indication of potential running costs based on various data sources. PrimeLocation does not warrant or accept any responsibility for the accuracy or completeness of the property descriptions, related information or Running Costs data provided here.




















.png)
