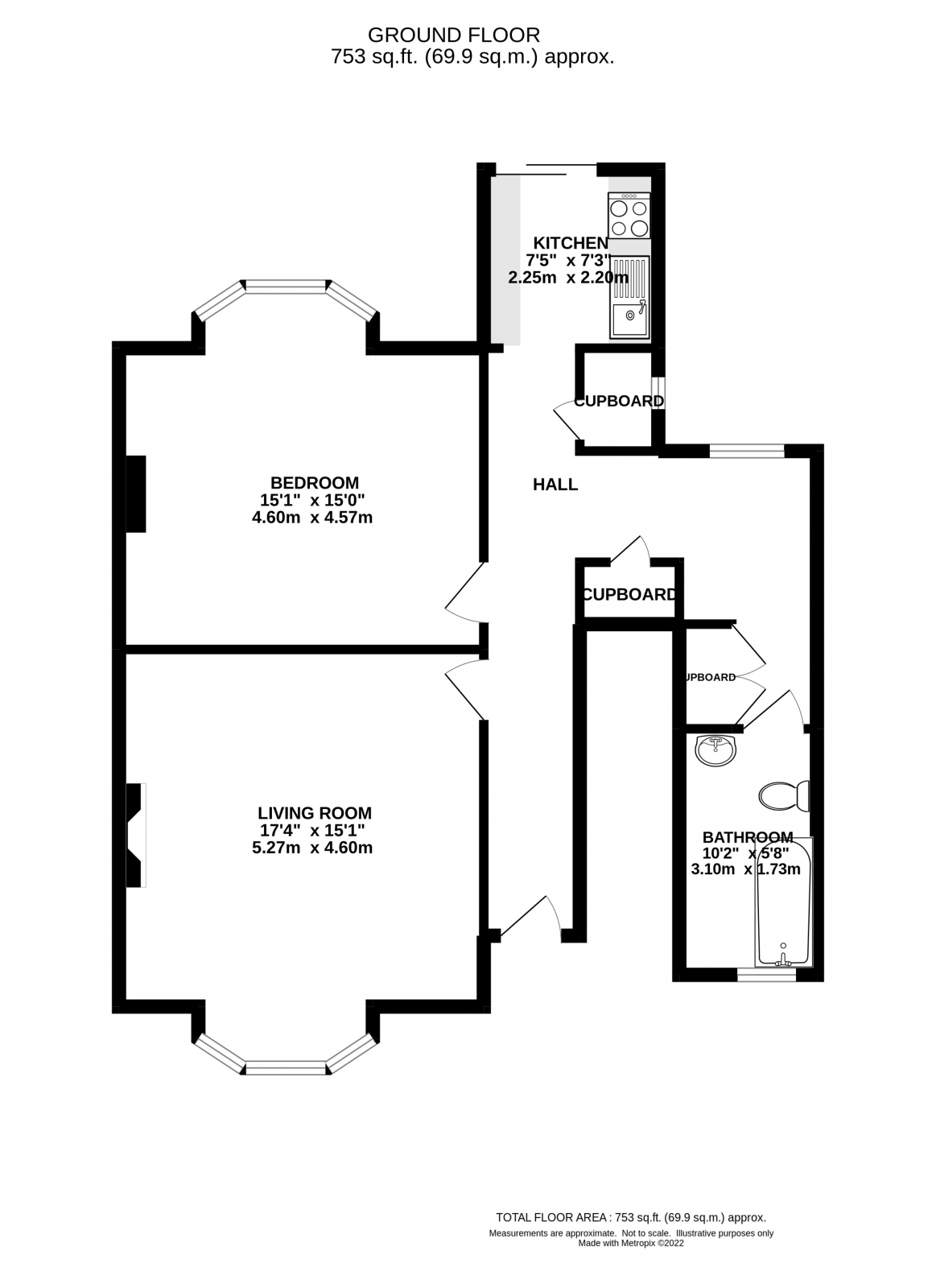Flat for sale in Bromley Grove, Bromley BR2
* Calls to this number will be recorded for quality, compliance and training purposes.
Property features
- Garden
- Full Double Glazing
- Gas Central Heating Combi Boiler
Property description
New instruction
This light and spacious flat is situated less than half a mile from Shortlands Railway Station in one of the most sought after locations in Shortlands.
Briefly comprising: Entrance hall, lounge, double bedroom, kitchen, bathroom and own section of the garden.
Benefits include: High ceilings, double-glazed windows, an original marble fireplace, gas central heating, own section of rear garden. Offered with a long lease and a share in the Freehold Company. Viewing is highly recommended.
EPC Rating: D - Council Tax: Band C - Size: 753 square feet
Long lease - in excess of 900 years
Maintenance: £70pm
chain free
Property additional info
entrance hall:
Radiator, electrical points, carpet..
Living room: 5.27m x 4.60m (17' 4" x 15' 1")
Double-glazed sash windows to bay facing front, original cast iron fireplace with marble surround, tiled facia and hearth, electrical points, and carpet.
Kitchen: 2.25m x 2.20m (7' 5" x 7' 3")
Fully fitted kitchen with ‘buttermilk’ fronted units, laminate wood effect work surfaces, gas hob, electric hood and electric oven, stainless steel sink with drainer and mixer tap, ceramic wall tiles, space for fridge and freezer, laminate slate tile effect flooring, double-glazed patio doors to rear garden.
Double bedroom: 4.60m x 4.57m (15' 1" x 15' )
Corniced ceiling, double-glazed window to bay, radiator, electrical points and carpet as fitted.
Bathroom: 3.10m x 1.73m (10' 2" x 5' 8")
White suite consisting of panelled bath with mixer tap with shower attachment, pedestal wash basin with mixer tap, radiator, ceramic wall tiles to half height, opaque double-glazed window, corniced ceiling, vinyl flooring.
Storage cupboards:
Cloaks and boot cupboard with opaque double-glazed window, and carpet as fitted. Airing cupboard housing the combination boiler and space and plumbing for a washer dryer. There is also an under stairs cupboard.
Rear garden:
Direct access through patio door in kitchen via a short fight of steps. Ownership of one quarter of the rear garden.
Property info
For more information about this property, please contact
Jollye & Wood, BR2 on +44 20 7768 8539 * (local rate)
Disclaimer
Property descriptions and related information displayed on this page, with the exclusion of Running Costs data, are marketing materials provided by Jollye & Wood, and do not constitute property particulars. Please contact Jollye & Wood for full details and further information. The Running Costs data displayed on this page are provided by PrimeLocation to give an indication of potential running costs based on various data sources. PrimeLocation does not warrant or accept any responsibility for the accuracy or completeness of the property descriptions, related information or Running Costs data provided here.


















.png)

