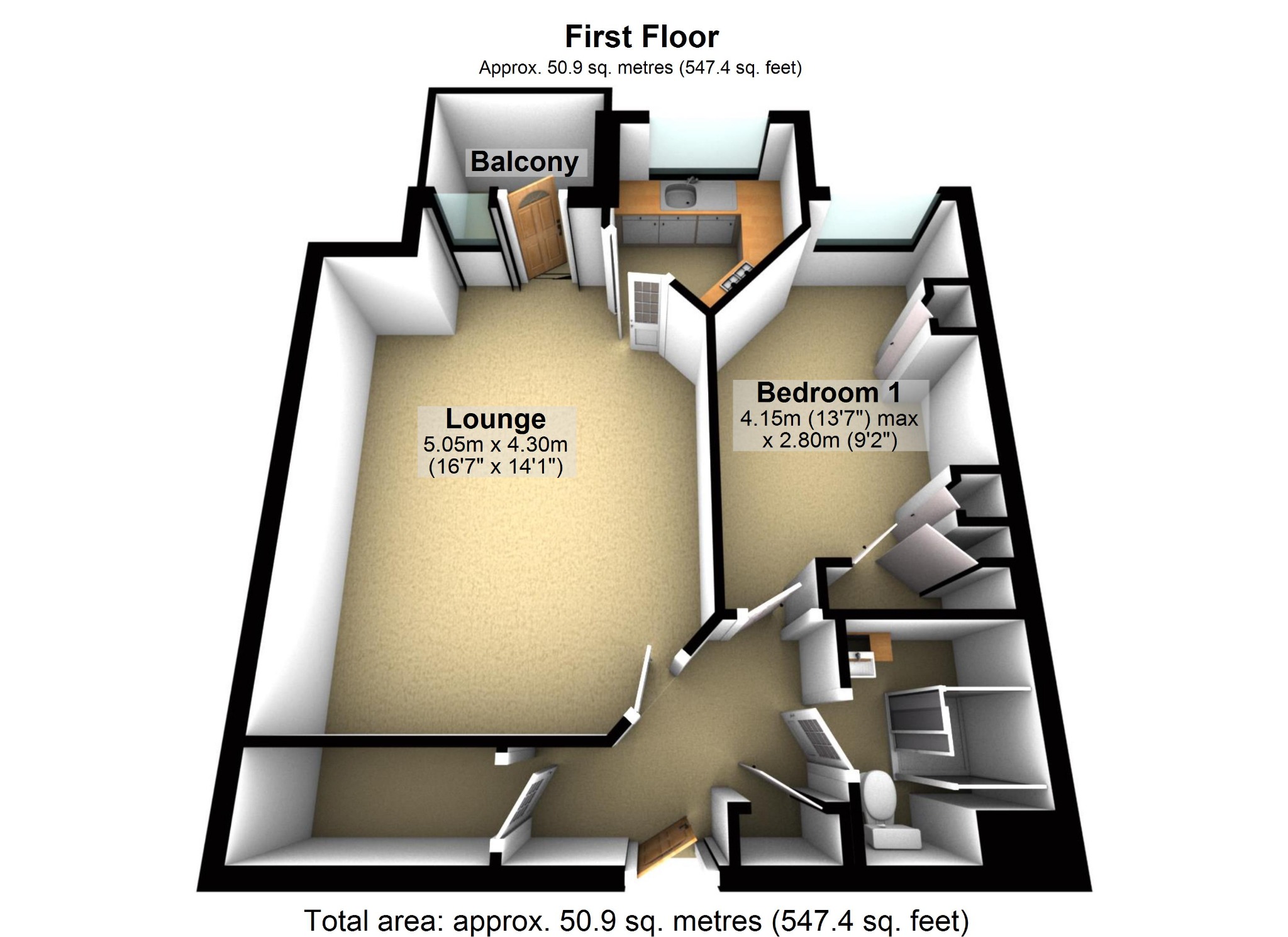Flat for sale in Fielders Court, Kenilworth Gardens, West End, Southampton SO30
* Calls to this number will be recorded for quality, compliance and training purposes.
Property features
- One bedroom first floor retirement apartment
- Lift to all floors
- Secure video entry system
- Communal resident's lounge
- Laundry room
- Guest suite which can be reserved in advance
- On-site development manager
- 24 hour emergency care line
- Balcony & outlook over communal gardens
- Electric heating & A bin store
Property description
Pure Estate Agents are delighted to offer for sale this One Bedroom First Floor Retirement Apartment built by McCarthy & Stone & situated in the sought after location of West End. The property comprises: Lounge with a door directly to a Balcony, Kitchen, One Double Bedroom & a Shower Room. Double Glazing & Electric Heating. Added advantages include a Secure Video Entry System, Communal Gardens, Resident's Lounge, 24 Hour Care Line Emergency System, On-Site Development Manager, Communal Laundry Room, Guest Suite & a Lift to All Floors. Resident's Parking is on a first come first served basis.
EPC Rating: C
Communal Entrance:
With stairs and a lifts to all floors.
Entrance Hall:
Coving to a textured ceiling, a meter cupboard, large storage cupboard housing a hot water tank and with lots of shelving and access to the loft.
Lounge:
14' 1" (4.29m) maximum x 16' 7" (5.05m) maximum:
Coving to a textured ceiling, economy 7 heater, a telephone point and a television aerial point. A double glazed door to the balcony with side light windows and double doors to the Kitchen.
Kitchen:
UPVC double glazed window to the rear aspect and coving to a textured ceiling. A stainless steel drainer sink unit with a mixer tap and cupboard under. A range of eye level and base mounted units with roll top work surfaces and tiled splash backs. An integrated electric oven, electric hob and extractor over. Spaces for a fridge and freezer. A wall mounted electric heater.
Bedroom One: 13' 7" (4.14m) x 9' 2" (2.79m) maximum
UPVC double glazed window to the rear aspect, coving to a textured ceiling and an economy 7 heater. Fitted wardrobes, side and over cabinets, a telephone point and a television aerial point.
Shower Room:
Fully tiled with coving to a textured ceiling. A double tiled shower cubicle with grab rail, vanity wash hand basin and low level WC. A shaver point, extractor fan, heated towel rail and an electric wall heater.
Lease Information:
Un-expired Lease Years - 107 Years
Ground Rent - £385.00 Per Year
Service Charge - £2832.82 Per Year
Council Tax Band
Tax Band - B
Agent Notes - Draft Copy of Particulars.
Sales Disclaimer (ovm)
These particulars are believed to be correct and have been verified by or on behalf of the Vendor. However any interested party will satisfy themselves as to their accuracy and as to any other matter regarding the Property or its location or proximity to other features or facilities which is of specific importance to them. Distances and areas are only approximate and unless otherwise stated fixtures contents and fittings are not included in the sale. Prospective purchasers are always advised to commission a full inspection and structural survey of the Property before deciding to proceed with a purchase.
Property info
For more information about this property, please contact
Pure Estate Agents Ltd, SO30 on +44 23 8210 0794 * (local rate)
Disclaimer
Property descriptions and related information displayed on this page, with the exclusion of Running Costs data, are marketing materials provided by Pure Estate Agents Ltd, and do not constitute property particulars. Please contact Pure Estate Agents Ltd for full details and further information. The Running Costs data displayed on this page are provided by PrimeLocation to give an indication of potential running costs based on various data sources. PrimeLocation does not warrant or accept any responsibility for the accuracy or completeness of the property descriptions, related information or Running Costs data provided here.






















.png)
