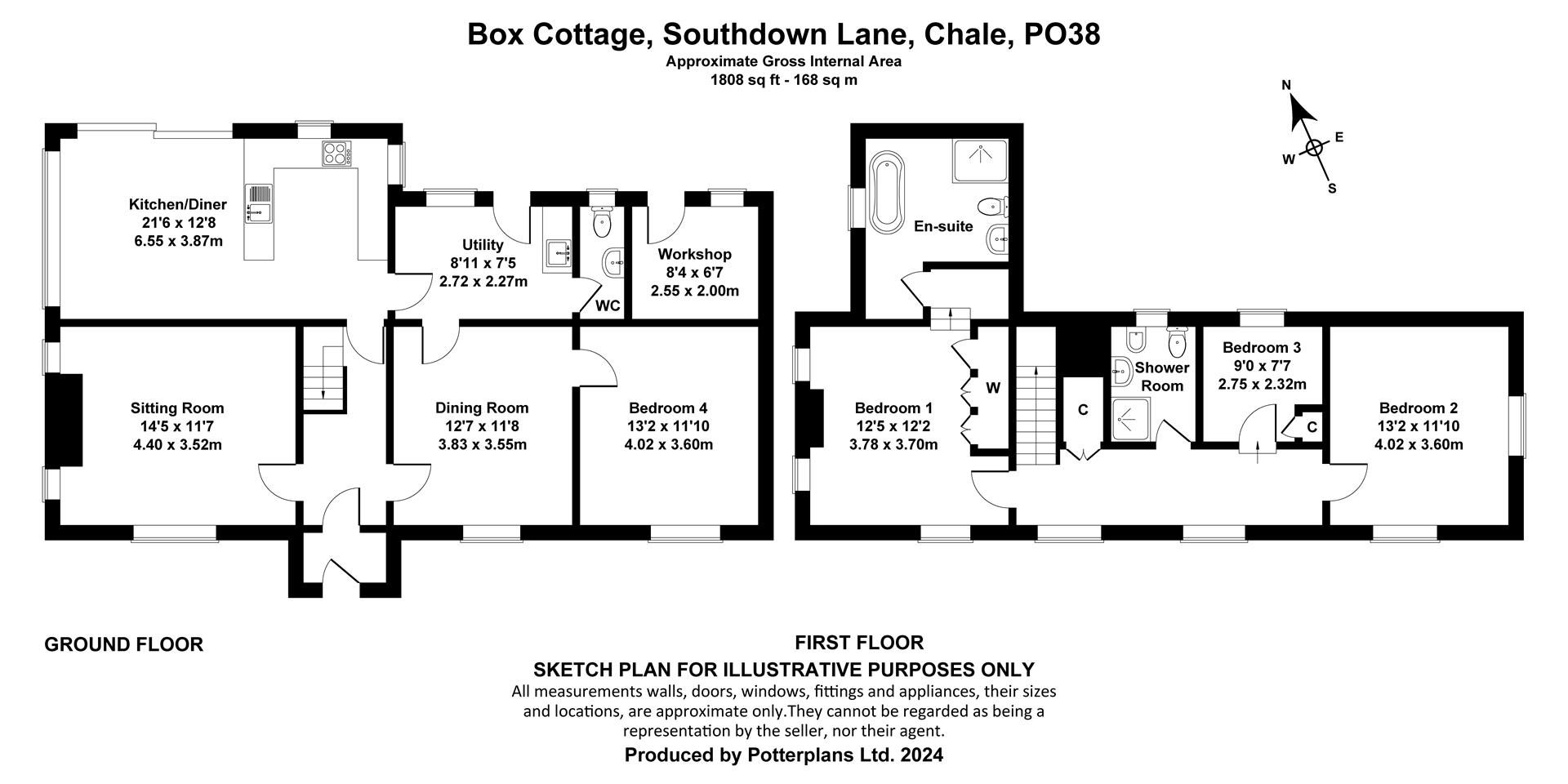Detached house for sale in Southdown Lane, Chale, Ventnor PO38
* Calls to this number will be recorded for quality, compliance and training purposes.
Property features
- Quiet country lane
- Far reaching country and coastal views
- Only half A mile from the coast
- Full of charm and character
- Set in approximately 0.35 acre
- Double garage/workshop
Property description
Occupying an idyllic setting with stunning panoramic coastal views, a characterful period cottage benefitting from recent extension and modernisation
Box Cottage
Situated just under half a mile from the south-western coast on a quiet country lane, the cottage’s elevated position provides sensational south-westerly views over the surrounding countryside and across to the English Channel. There is access to the network of footpaths that lead through the surrounding countryside and to the dramatic coastal path giving access to beaches such as Whale Chine. The property is around a mile from the village of Chale with its pub and some 3 miles from Niton, with a village store, two public houses, village school, pharmacy, post office with a café bar and seasonal café at Castlehaven Bay.
Exuding period charm and character including flagstone flooring and exposed timber beams, the current owners have extended the cottage to create a superb new kitchen/dining room with large windows and double-glazed doors which make the most of the views and have also added an en-suite bathroom to the main bedroom. Various other refinements result in a comfortable, characterful home. Gardens extend to the rear of the property to approximately 0.35 acres and there is also a double garage/ workshop.
Accommodation
Oak front door to:
Entrance porch
With bench seating and coat hooks. Part-glazed timber door to:
Entrance hall
Flagstone flooring and staircase with oak handrail to First Floor.
Sitting room
A characterful, dual aspect room with a southerly outlook as well as west facing windows to either side of the chimney that provide distant coastal views. Brick fireplace with beam over housing wood burning stove, beamed ceiling.
Dining room
A nicely proportioned room with a southerly outlook over the garden. Occupying an idyllic setting with stunning panoramic coastal views, a characterful period cottage benefitting from recent extension and modernisation.
Study/bedroom 4
A versatile further reception room overlooking the garden.
Kitchen/dining room
A superb triple aspect room with windows across the western elevation to capture the panoramic views. Large sliding glazed doors open to a terrace to the rear elevation with an outlook over the garden and downland beyond. With tiled flooring throughout, there is a good range of built-in base and wall cupboards with worksurfaces and inset sink unit. Integral appliances include a double oven, four-ring hob with extractor over and space for a fridge and dishwasher.
Utility room
Sink unit, space for washing machine and drier, heated towel rail, shelving and part-glazed door to garden.
Cloakroom
WC and washbasin.
First floor
landing
Airing cupboard and coastal views.
Bedroom 1
A dual aspect double bedroom with superb southerly and westerly coastal views. Built-in cupboards.
Bathroom en-suite
Recently installed including a large walk-in shower, double-end bath, washbasin, WC. Westerly views.
Shower room
Shower, washbasin, bidet and WC. Wooden panelled partially sloped ceiling.
Bedroom 2
A dual aspect double bedroom with coastal views.
Bedroom 3
A double bedroom with an outlook over the rear garden.
Boiler room
Accessed from the rear of the house is a useful boiler room/workshop housing an oil-fired boiler.
Outside
A five-bar gate set in a stone wall opens to a driveway and parking area to the front of the substantial double garage which has twin up and over doors, a high vaulted ceiling and mezzanine storage area. Power and lighting. There is a small lawned garden to the front of the cottage whilst to the rear, there is a largely lawned garden from which the views can be enjoyed with a timber summer house to the far end making an ideal vantage point for sunsets.
Services Mains electricity, water and oil-fired central heating. Private drainage.
EPC Rating E
tenure Freehold
council tax Band F
postcode PO38 2LJ
viewings All viewings will be strictly by prior arrangement with the sole selling agents Spence Willard.
Important notice: 1. Particulars: These particulars are not an offer or contract, nor part of one. You should not rely on statements by Spence Willard in the particulars or by word of mouth or in writing ('information') as being factually accurate about the property, its condition or its value.
Neither Spence Willard nor any joint agent has any authority to make any representations about the property, and accordingly any information given is entirely without responsibility on the part of the agents, seller(s) or lessor(s). 2. Photos etc: The photographs show only certain parts of the
property as they appeared at the time they were taken. Areas, measurements and distances given are approximate only. 3. Regulations etc: Any reference to alterations to, or use of, any part of the property does not mean that any necessary planning, building regulations or other consent has
been obtained. A buyer or lessee must find out by inspection or in other ways that these matters have been properly dealt with and that all information is correct. 4. VAT: The VAT position relating to the property may change without notice.
Property info
Box Cottage, Southdown Lane, Chale,.Jpg View original

For more information about this property, please contact
Spence Willard, PO31 on +44 1983 507339 * (local rate)
Disclaimer
Property descriptions and related information displayed on this page, with the exclusion of Running Costs data, are marketing materials provided by Spence Willard, and do not constitute property particulars. Please contact Spence Willard for full details and further information. The Running Costs data displayed on this page are provided by PrimeLocation to give an indication of potential running costs based on various data sources. PrimeLocation does not warrant or accept any responsibility for the accuracy or completeness of the property descriptions, related information or Running Costs data provided here.


































.png)