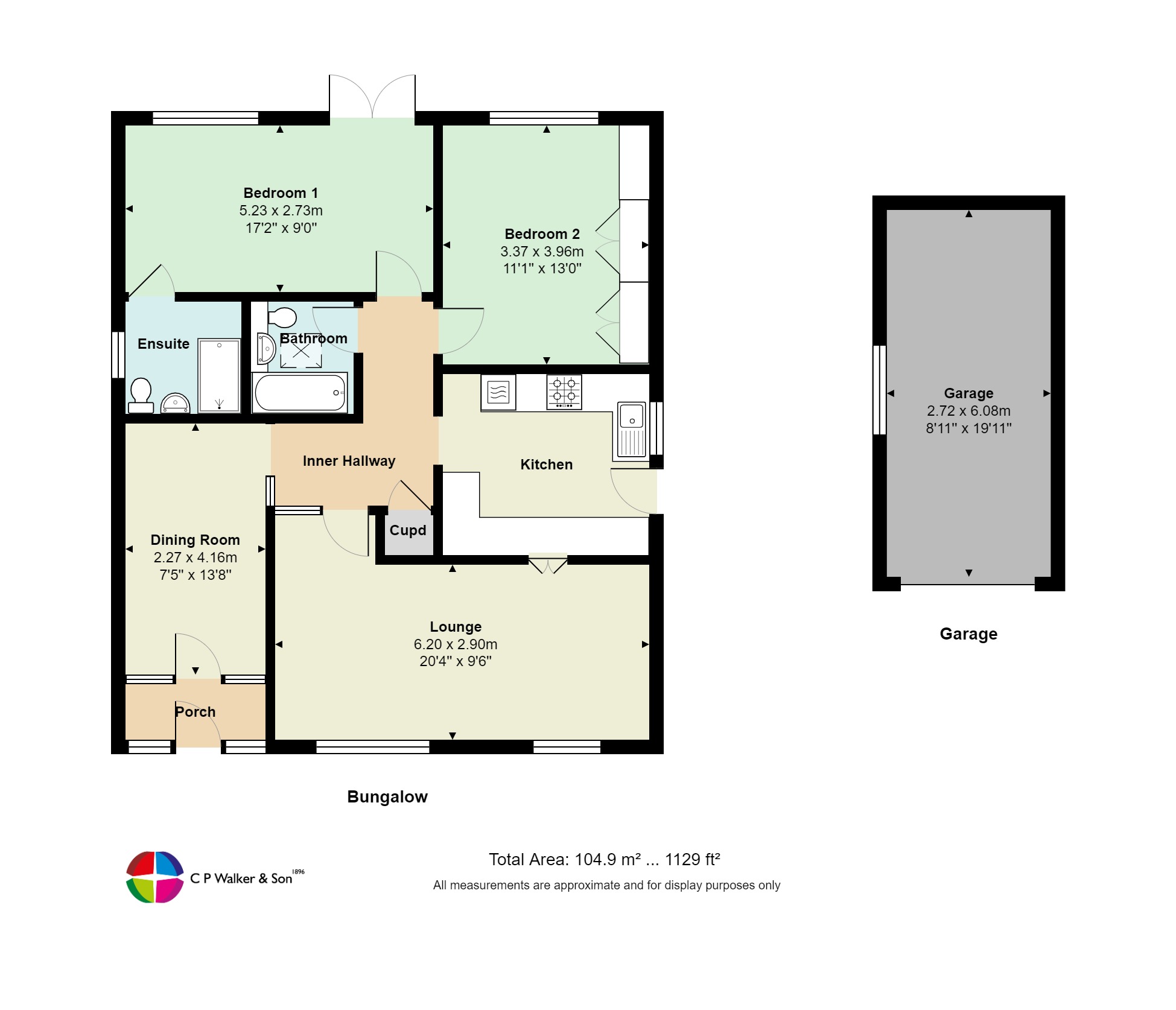Bungalow for sale in Burnham Avenue, Beeston NG9
* Calls to this number will be recorded for quality, compliance and training purposes.
Property features
- Detached Extended Bungalow
- Two Double Bedrooms
- En-suite to the Master Bedroom
- Lounge & Dining Room
- Generous Rear Garden
- Sought After Location
- Garage & Driveway
Property description
Situated in a desirable location in Attenborough and surrounded by green spaces and walking routes, this charming extended two bedroom detached bungalow is now available for sale. The property is in good condition and offers two spacious reception rooms, ideal for entertaining guests or relaxing with the family. This lovely home features two double bedrooms, each with its own unique benefits. The first bedroom boasts an en-suite bathroom, providing privacy and convenience. The second bedroom comes with built-in wardrobes, offering ample storage space. Both bathrooms have been newly refurbished to a good standard, ensuring a modern and fresh feel throughout. The property benefits from a generous rear garden, perfect for enjoying outdoor activities or simply unwinding in a peaceful setting. With a council tax band C and an EPC rating of D, this home offers both comfort and efficiency. One of the reception rooms features large windows that flood the space with natural light, creating a bright and welcoming atmosphere. The property also includes a well-maintained kitchen, adding practicality to the overall layout. Don't miss the opportunity to make this delightful property your new home. Contact us today to arrange a viewing and experience the beauty and tranquillity this home has to offer.
Porch (2.26m x 0.91m)
Double glazed front entrance and double glazed side lights, laminate flooring and door leading into the dining room.
Kitchen (3.3m x 3.0m)
Double glazed door leading to the side of the property, double glazed window to the side aspect. Range of wall and base units with work surface over, inset single bowl sink with mixer tap, integrated double electric oven, gas hob with extractor hood over, space and plumbing for washing machine, plinth heater and glazed serving hatch through to lounge.
Lounge (6.2m x 2.9m)
Two double glazed windows to the front aspect, two radiators, wall mounted electric fire, T.V. Point and glazed door and sidelight leading into the inner hallway.
Dining Room (4.17m x 2.26m)
Obscure glazed door and side lights leading into the dining room, laminate flooring, radiator and opening leading into the inner hallway
Inner Hallway
Inner hallway with built in storage cupboard and access to all rooms.
Bedroom 1 (5.23m x 2.74m)
Double glazed French doors leading out to the rear garden, double glazed window to the rear aspect, two radiators and door leading to the en-suite.
En-Suite (1.96m x 1.60m)
Obscure high level double glazed window to the side aspect, low level W.C, wash hand basin with tiled splash back, double shower enclosure with mains shower over and wall tiling, radiator and extractor fan.
Bedroom 2 (3.96m x 3.38m)
Double glazed window to the rear aspect, radiator and a range of built in wardrobes.
Bathroom
Velux roof light, panelled bath with shower over, wash hand basin with vanity storage below, W.C with hidden cistern, full height wall tiling, recessed ceiling lights and heated towel rail.
Garage (6.07m x 2.72m)
Up and over garage door, glazed window to the side aspect, power and light.
Large Rear Garden
Paved patio seating area, paved pathway leading to the rear lawn, two mainly laid to lawns, range of mature shrubs, plants and trees, enclosed timber fencing and pond.
Front Garden
Concrete driveway with gates and providing off road parking for several vehicles and access to the single detached garage. Paved pathway leading to the front entrance door, planted bed with a range of shrubs, plants and trees.
Council Tax Band C
Local Authority: Broxtowe Borough Council
For details of current Council Tax charges, visit
Property info
For more information about this property, please contact
CP Walker, NG9 on +44 115 774 8852 * (local rate)
Disclaimer
Property descriptions and related information displayed on this page, with the exclusion of Running Costs data, are marketing materials provided by CP Walker, and do not constitute property particulars. Please contact CP Walker for full details and further information. The Running Costs data displayed on this page are provided by PrimeLocation to give an indication of potential running costs based on various data sources. PrimeLocation does not warrant or accept any responsibility for the accuracy or completeness of the property descriptions, related information or Running Costs data provided here.




































.png)
