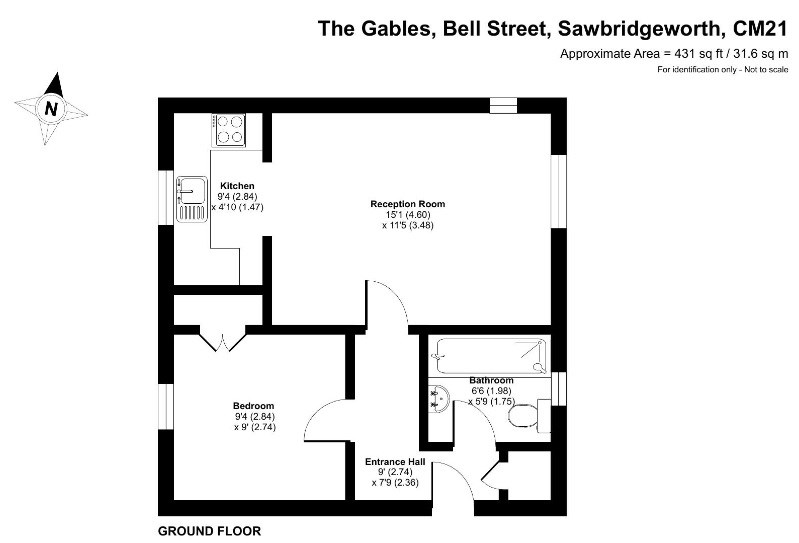Flat for sale in Bell Street, Sawbridgeworth CM21
* Calls to this number will be recorded for quality, compliance and training purposes.
Property features
- Village Centre Location
- Warden Assisted Development
- Over 55's Retirement Apartment
- Vacant Possession & No Onward Chain
- Beautifully Presented Throughout
- Close to all Shops & Facilities
Property description
The property itself is well-presented throughout and has been much improved by the current owner. The accommodation consists of a living/dining room, contemporary kitchen, double bedroom with built-in wardrobe, modern bathroom, warden alarm points, double glazed windows throughout, residents off-street parking and beautifully maintained communal gardens.
Front Door
Door giving access to entrance hall with a staircase rising to the first floor and security entry phone system. Solid wooden front door giving access through into:
Entrance Hall
With a wall mounted electric heater, door giving access to storage cupboard housing a Megaflo cylinder supplying domestic hot water, hatch giving access to loft space, fitted carpet, doorway leading through to:
Living/Dining Room
15' 2" x 11' 6" (4.62m x 3.51m) with double glazed windows on two aspects, two wall mounted electric heaters, t.v. Aerial point, telephone point, wall mounted emergency pull cord, coving to ceiling, fitted carpet, archway through to:
Modern Kitchen
9' 4" x 4' 10" (2.84m x 1.47m) comprising a stainless steel sink with drainer to side, mixer tap above and cupboard beneath, further range of contemporary base and eye level units with a rolled edge worktop over and complementary tiled surrounds, integrated four ring electric hob with extractor hood above and oven beneath, recess for freestanding fridge/freezer, recess and plumbing for a freestanding washer/dryer, double glazed window to rear providing views over communal gardens, lino flooring.
Bedroom
9' 4" x 9' 0" (2.84m x 2.74m) with a double glazed window to rear providing views over communal gardens, double doors giving access to built-in wardrobe with hanging rails, t.v. Aerial point, coving to ceiling, fitted carpet.
Bathroom
A recently re-fitted bath suite comprising a panel enclosed bath with hot and cold taps and wall mounted electric shower, button flush w.c., inset wash hand basin with vanity unit beneath, wall mounted electric chrome heated towel rail, opaque double glazed window to front, fully tiled walls, tile effect flooring.
Outside
Outside the property is a beautifully landscaped communal garden which is laid to lawn with well stocked flower borders, gazebo and seating area for residents.
Parking
There is a private resident’s car park with plenty of parking for both residents and visitors.
Lease
Approximately 99 years from 1985.
Maintenance
Approximately £124 per calendar month.
Ground Rent
Approximately £50 per annum.
Agents Note
This is a retirement apartment and the minimum age limit for residents is 55 years.
Local Authority
East Herts District Council
Band ‘B’
For more information about this property, please contact
Wright & Co, CM21 on +44 1279 246649 * (local rate)
Disclaimer
Property descriptions and related information displayed on this page, with the exclusion of Running Costs data, are marketing materials provided by Wright & Co, and do not constitute property particulars. Please contact Wright & Co for full details and further information. The Running Costs data displayed on this page are provided by PrimeLocation to give an indication of potential running costs based on various data sources. PrimeLocation does not warrant or accept any responsibility for the accuracy or completeness of the property descriptions, related information or Running Costs data provided here.

























.png)