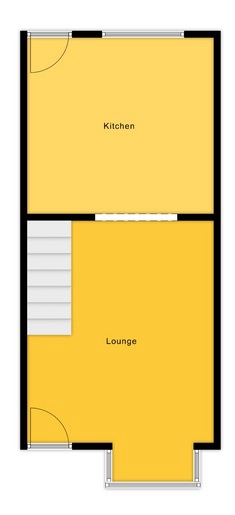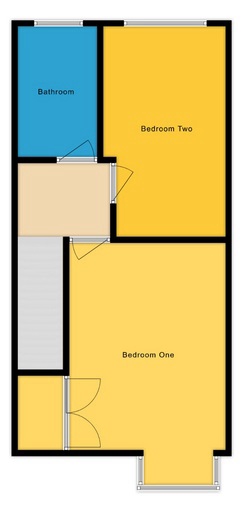Terraced house for sale in James Avenue, Skegness PE25
* Calls to this number will be recorded for quality, compliance and training purposes.
Property features
- A modern town house in a cul de sac position
- Situated in the popular Beacon Park area of town
- 2 Bedrooms & bathroom
- Lounge & dining kitchen
- Enclosed low maintenance rear gardens with small front garden
- Parking space at rear
- Electric heating & double glazing
- Double glazing
- No upward chain to worry about
- Ideal first time buy or investment to rent out
Property description
Detailed Description
A modern townhouse positioned in a cul de sac within the popular Beacon park area of town - just a few minutes walk to the Spa shop as well as the Quora retail park. The home offers an entrance lobby, lounge, dining kitchen, two bedrooms (one large double) and bathroom. Outside there is a small well stocked front garden with a courtyard style low maintenance rear garden and parking space in communal area behind. Benefits include electric heating & double glazing. With no upward chain to worry about the property is available for a quick sale if required. Viewings now available - by appointment.
Entrance Lobby: , Having a panelled and glazed entrance door, smoke alarm with staircase leading off. Open plan through to lounge.
Lounge: 3.58m x 4.58m (11'9" x 15'0"), Having an exposed brick decorative fireplace with a raised hearth and space for an electric fire, wood grain laminate style flooring, storage space under stairs, wall and ceiling light points and archway leads to kitchen
Dining Kitchen: 3.58m x 3.55m (11'9" x 11'8"), Having a single drainer stainless steel sink unit set in work surfaces extending to provide a range of fitted base cupboards and drawers under together with matching wall mounted storage cupboards and glass display cabinet over, space and plumbing for washing machine, space for fridge/freezer, matching three-quarter height storage/pantry cupboard, electric night storage heater, cushion vinyl floor covering, two ceiling light points and UPVC double glazed rear entrance door.
Stairs & Landing: , Having a smoke alarm, access to the roof space and ceiling light point.
Bedroom One (front): 4.21m excl bay x 2.55m (13'10" x 8'4"), Having a built-in double wardrobe with hanging rail and further cupboards above, wood grain laminate style flooring, bay window and ceiling light point.
Bedroom Two (rear): 3.90m x 1.96m (12'10" x 6'5"), Having an electric night storage heater effect laminate style flooring and ceiling light point.
Bathroom: 2.37m x 1.49m (7'9" x 4'11"), Having a three-piece bathroom suite comprising panelled bath with mixer tap/shower attachment set in tiled surround with shower screen, pedestal wash basin with tiled splash backs, close coupled WC, cushion vinyl floor covering, electric shaver point and light and ceiling light point.
Outside:
Front: , The property is approached over a communal gravelled area which in turn leads over a paved garden path with small well-stocked garden to one side and leads to the front door.
Rear: , The rear gardens have been paved for ease of maintenance with gravel and stone chipped border containing several plants and shrubs and being all enclosed by panel fencing with a rear access gate which leads to a communal gravelled area with parking space.
Property info
For more information about this property, please contact
Beam Estate Agents, PE25 on +44 1754 473708 * (local rate)
Disclaimer
Property descriptions and related information displayed on this page, with the exclusion of Running Costs data, are marketing materials provided by Beam Estate Agents, and do not constitute property particulars. Please contact Beam Estate Agents for full details and further information. The Running Costs data displayed on this page are provided by PrimeLocation to give an indication of potential running costs based on various data sources. PrimeLocation does not warrant or accept any responsibility for the accuracy or completeness of the property descriptions, related information or Running Costs data provided here.


























.png)

