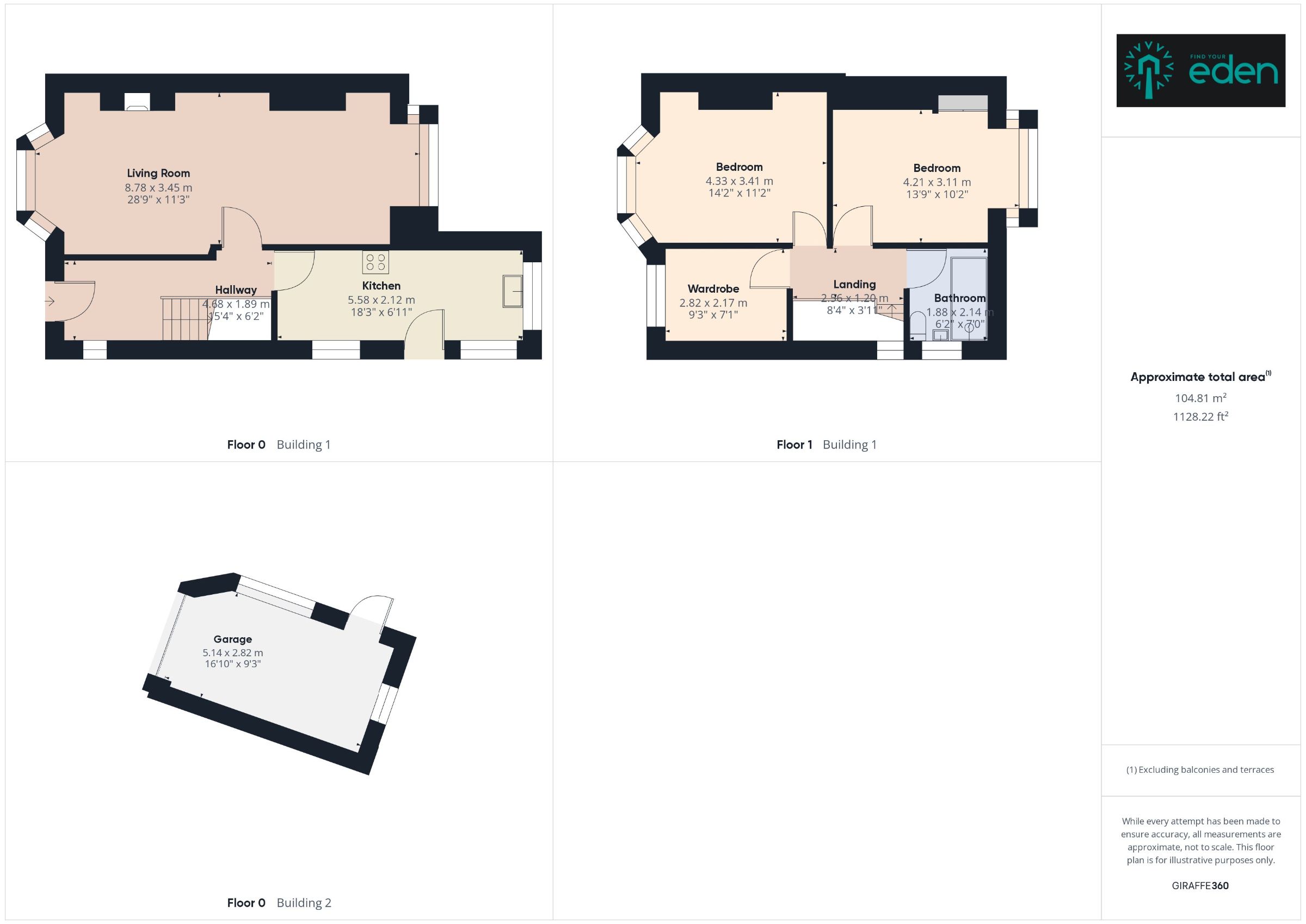Semi-detached house for sale in Repton Road, Childwall, Liverpool. L16
* Calls to this number will be recorded for quality, compliance and training purposes.
Property features
- A Period Semi Detached Property
- Situated In A Quiet & Pleasant Setting
- Larger Than Average Rear Garden For The Area
- Maintained To High Standard
- Canopy Entrance Porch & Reception Hall
- Spacious Open Plan Living & Dining Room
- Attractive Breakfast Kitchen
- Three Bedrooms
- Modern Shower Room
- Gas Central Heating & Mainly Double Glazed
- Alarm System
- Driveway Parking
- Garage Providing Secure Parking
- Substantial Rear Garden
- Awaiting Probate
- Available With No Chain
- Many Period Features Retained
Property description
Description
The property has been maintained well over the years and much of the original character and charm has been retained. The accommodation briefly comprises; a carved timber canopy porch leading into the reception hall, open plan living and dining room and a spacious breakfast kitchen. To the first floor there is a landing serving three bedrooms and a modern shower room. The property enjoys gas central heating and is mainly double glazed. Externally there is a driveway for off road parking and a garage for secure parking. The gardens extend outwards, are meticulously maintained and offer a wonderful and colourful selection of flowers, trees and shrubs set in the surrounding borders. There is a patio serving the rear of the property and a lawn is of a good size.
Situated within this desirable location the property is well placed for access to a wide and comprehensive range of amenities including shopping facilities at the Childwall Fiveways and the Taggart Avenue Triangle or alternatively at the popular Allerton Road which offers a more comprehensive range of independent retailers as well as superstore shopping on Mather Avenue. The aforementioned areas also offer a fine selection of restaurants, wine bars and bistros as well as banking services. Public transport services are offered in the surrounding area and a comprehensive local road network brings Liverpool city centre to within easy reach. The M62 motorway network is situated close by and allows easy access to further conurbation such as Warrington and Manchester. There is excellent schooling in the area covering all age ranges as well as a number of places of worship. Recreation ground and open space can be enjoyed at several nearby locations including Score Lane Gardens, Childwall Woods and Calderstones Park.
Council Tax Band: C
Tenure: Freehold
The Approach
The property is approached via a driveway and well presented front garden.
Carved Timber Canopy Porch
Quality double glazed entrance door leading into the reception hall with glazed panels and ground glass detail.
Reception Hall (4.69m x 1.89m)
Having a spindle staircase to first floor with solid newel post, understairs storage cupboard, service meter cupboard, radiator, cover and grille, original leaded light and stained glass window to the side, picture rail, coved and panelled ceiling. Thew understairs storage cupboard houses a ‘Main’ gas fired combination boiler.
Open Plan Living & Dining Room (8.80m x 3.67m)
Showered with natural light with a double glazed splayed bay window to the front and a double glazed square bay window looking over the rear garden, two radiators.
The living room area enjoys a marble fire surround with inset living flame gas fire, radiator, picture rail, coved and panelled ceiling. The dining area has picture rail, coved and panelled ceiling.
Breakfast Kitchen (5.57m x 2.11m)
Fitted with an attractive range of base, wall and drawer units, ample work surfaces and corresponding up stand incorporating a stainless steel sink with mixer tap, a ‘Rangemaster’ range with twin ovens, grill, a fiver burner hob and hot plate. Plumbing for washing machine and dishwasher, vent for tumble dryer, radiator, laminate vinyl tile flooring, double aspect glazing via three double glazed windows providing generous natural light. Double glazed door to rear garden.
First Floor Half Landing
With an original arched head leaded light and stained glass window.
Main Landing
Picture rail, access to roof void.
Modern Shower Room (2.08m x 1.86m)
A level deck shower area with electric shower and glazed screen, vanity unit with wash basin and mixer tap, close coupled WC, chrome heated towel rail, fully tiled walls, tiled flooring and double glazed window.
Bedroom 1 (4.36m x 3.41m)
Double glazed splayed bay window to the front, radiator, picture rail, coved and panelled ceiling.
Bedroom 2 (4.33m x 3.48m)
Double glazed square bay overlooking the charming rear garden, radiator, picture rail, coved ceiling.
Bedroom 3 (2.81m x 2.20m)
Double glazed window, radiator, picture rail.
Externally
The front has a driveway, an area of lawn with flowers and shrubs set in borders. The rear garden is extensive and larger than average for the area due to its corner position within the road. There is a paved patio serving the rear of the dwelling with the garden extending outwards and being surrounded by deep borders offering a beautiful selection of colourful flowers, trees and shrubs.
Garage (5.09m x 2.77m)
Up and over door, double glazed window, one single glazed window, double glazed door to garden, power and light, secure parking.
Property info
For more information about this property, please contact
Find Your Eden, L1 on +44 151 382 1594 * (local rate)
Disclaimer
Property descriptions and related information displayed on this page, with the exclusion of Running Costs data, are marketing materials provided by Find Your Eden, and do not constitute property particulars. Please contact Find Your Eden for full details and further information. The Running Costs data displayed on this page are provided by PrimeLocation to give an indication of potential running costs based on various data sources. PrimeLocation does not warrant or accept any responsibility for the accuracy or completeness of the property descriptions, related information or Running Costs data provided here.




































.png)