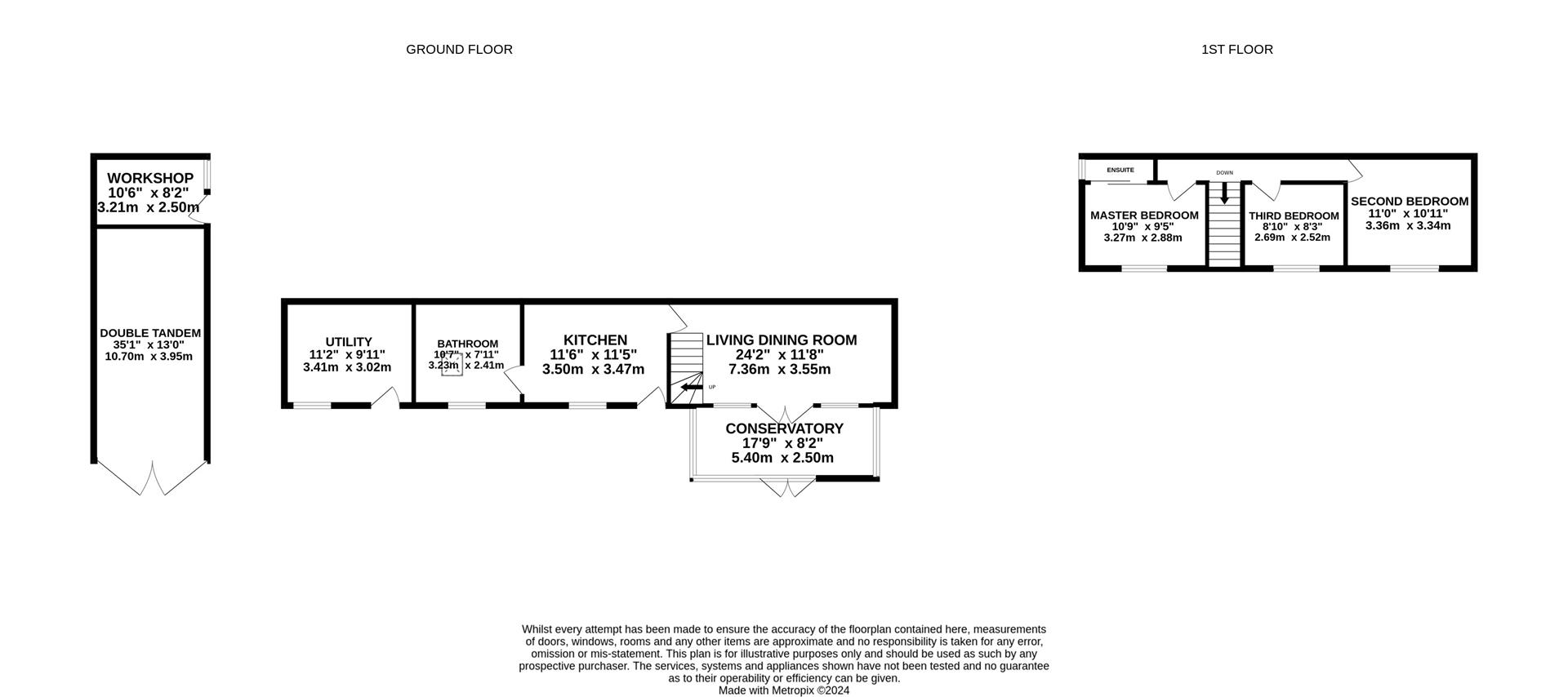Detached house for sale in Church Hill, Lydbrook GL17
* Calls to this number will be recorded for quality, compliance and training purposes.
Property features
- Immaculately presented three bedroom detached cottage
- Approaching three quarters of an acre plot
- Recently renovated throughout
- Enviable views across the Forest of Dean
- Ample off road parking and detached double tandem garage
- Planning permission granted to further extend
- Tax band B
- EPC E46
- Freehold
Property description
New to the market is this rarely available three bedroom detached cottage situated on a generous plot measuring approximately three quarters of an acre. Believe to date back to 1880 the home has been recently renovated and benefits from enviable views over the Forest of Dean, paddock and detached double tandem garage.
Kitchen
Recently installed kitchen with Labrador granite worksurface and Belfast sink with mixer tap. Ample storage in a range of floor and eye level units alongside integrated appliances to include undercounter fridge, dishwasher and electric oven with five ring gas hob. Exposed stone wall, window to front aspect and stable door to outside.
Utility
Additional storage alongside plumbing for washing machines and tumble dryer.
Bathroom
Newly fitted bathroom to include, double length shower cubicle with rainfall shower and glass screen, role top bath with free standing mixer tap, WC and vanity unit with storage. Navy teal tiles, frosted window to front aspect and underfloor heating.
Living Dining Room
Generously sized area with karndean flooring, exposed stone wall and feature multifuel fireplace. Stairs leading to first floor and French doors opening into the conservatory. Understairs storage.
Conservatory
Enviable views over garden and across the Forest of Dean. French doors to outside.
Master Bedroom
Window to front aspect.
Ensuite
White suite to include WC, wash hand basin and shower cubicle with rainfall shower. Frosted window to side aspect.
Second Bedroom
Generous size, window to front aspect.
Third Bedroom
Carpeted, over stairs storage cupboard and window overlooking the garden.
Outside
Currently separated into two sections, the outside space has been split into a garden and paddock offering a combined plot size of approximately three quarters of an acre. The garden benefits from a mixture of lawned and patio areas accompanied by a variety of mature trees, flowers and hedgerows as well as pond and vegetable patch. The paddock is mainly grassed with a variety of mature trees and hedge row borders.
The property provides two parking areas, a gravelled driveway to the front allowing parking for multiple vehicles and an additional driveway at the top which is accessed via a metal gate before leading into the paddock and garage.
Tandem Garage
Generously sized tandem garage with power and lighting. Inspection pit and alarmed. Windows to side aspect overlooking the paddock.
Workshop
Located at the rear of the garage. Power and lighting. Window to side aspect.
Location
Situated approximately 7 miles from the traditional market town of Ross-on-Wye, the village of Lydbrook is positioned on the edge of the Wye Valley aonb with good access to Gloucester, Hereford and Bristol. Lydbrook is a lovely village with a range of amenities to include; village shop with post office, two public houses, two churches, primary school, doctors surgery, local car garage and canoeing centre. With the Forest in such close proximity it offers great access to outdoor pursuits and woodland walks. There are numerous cycleways and Pedalbikeaway can be found at Cannop just under 3 miles away with various walks along the River Wye are less than a mile away.
Material Information
Tenure: Freehold
Council tax band: B £1676.98 (2024/2025)
Local authority and rates: Forest of Dean Council
Electricity supply: Mains
Water supply: Mains
Sewerage: Mains
Heating: Oil fired central heating
Gas lpg attached to oven for cooking.
Planning Reference number: P0406/19/ful
Broadband speed: Basic 16 Mbps, Superfast 49 Mbps
Mobile phone coverage: Vodaphone, O2, Three
Property info
For more information about this property, please contact
Naylor Powell, GL18 on +44 1531 577163 * (local rate)
Disclaimer
Property descriptions and related information displayed on this page, with the exclusion of Running Costs data, are marketing materials provided by Naylor Powell, and do not constitute property particulars. Please contact Naylor Powell for full details and further information. The Running Costs data displayed on this page are provided by PrimeLocation to give an indication of potential running costs based on various data sources. PrimeLocation does not warrant or accept any responsibility for the accuracy or completeness of the property descriptions, related information or Running Costs data provided here.



































.png)

