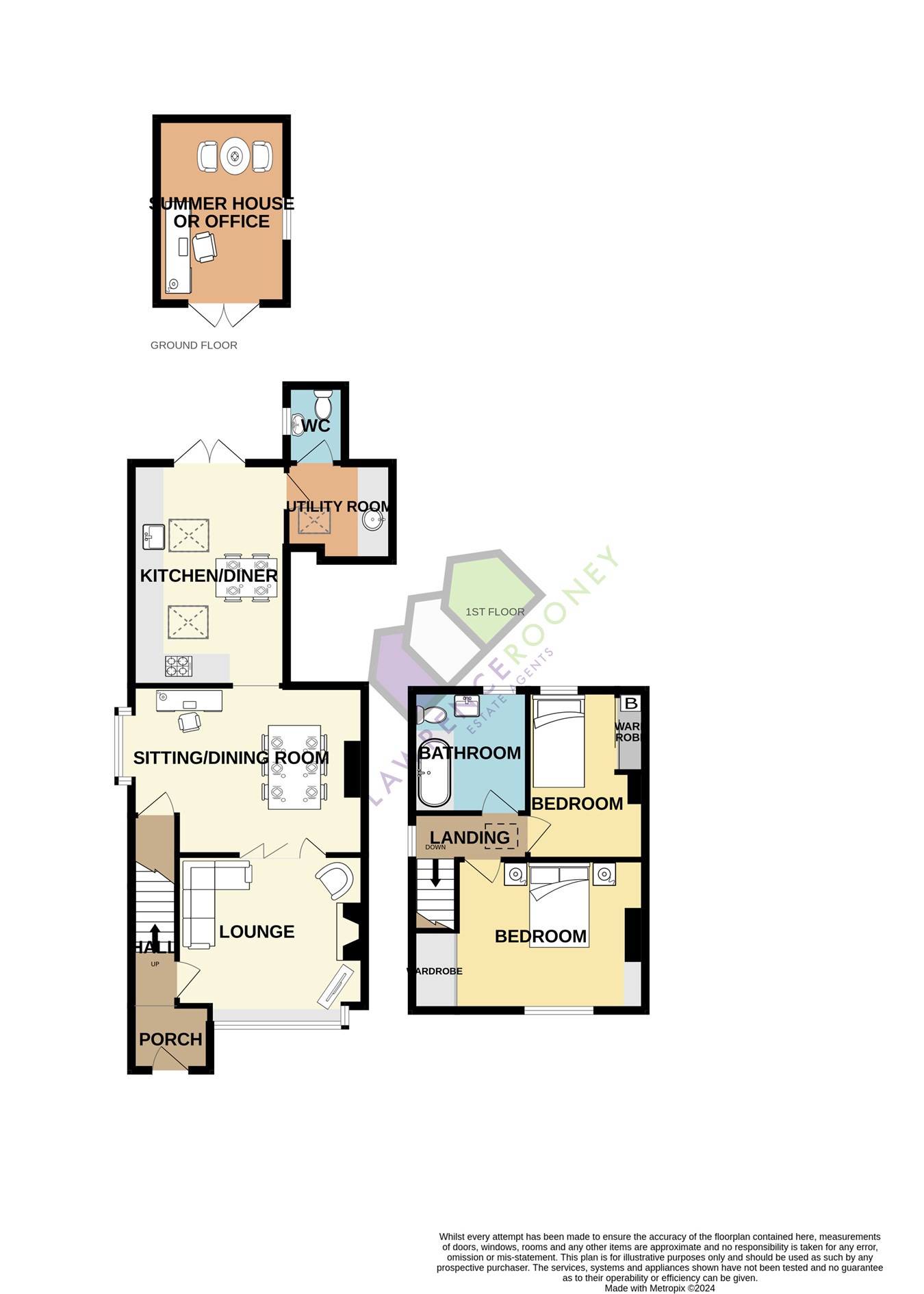Semi-detached house for sale in Poplar Avenue, Longton, Preston PR4
* Calls to this number will be recorded for quality, compliance and training purposes.
Property features
- Traditional Semi-Detached Property
- Sought After & Convenient Location
- Close to Longton Village Centre
- Two Bedrooms
- Open Plan Dining Kitchen
- Summer House Or Office
- Generous & Enclosed Rear Garden
- Beautifully Appointed Throughout
- Council Tax Band B
Property description
Ground Floor
The ground floor layout has been skillfully extended to the rear to create a wonderful kitchen/dining area. Entering through the porch to the front, provides access through to the hallway and then the lounge. The lounge has a bay window to the front elevation with a window seat and feature arch over, chimney breast houses a log burner and wooden flooring. From the lounge a set of folding doors open into a sitting/dining room, with a side bay and an opening leads through to the fitted kitchen with vaulted ceiling. Offering a wide range of wall and base units with contrasting Granite work surfaces to complement, under set Belfast sink, integrated appliances, two Velux roof lights, tiled floor, radiator and French doors open out onto the rear patio. Just off the kitchen is a useful utility room with space for laundry appliances, base units with a work surface, inset circular sink and access to a W.C.
First Floor
Accessed via the stairway from the entrance hallway, is the first floor landing providing access to the private spaces. The spacious principal bedroom spans across the front of the property offering a pleasant view out of the front window, exposed floorboards and built in storage . The second bedroom has a rear window and built in wardrobes with sliding doors. The modern three piece bathroom is fitted with a white suite comprising: Double end spa bath, vanity unit with wash hand basin and low level W.C. Expertly tiled, heated ladder towel rail and a frosted glazed window to the rear elevation.
Outside
Looking out from the front of the property, there is ample parking with fenced border looking onto open fields. The front court area is gravelled and access to the side path leading to gated access into rear garden. As you step into the rear garden there is a paved patio area which leads to a lawned garden and paved pathway provides access to a detached timber summer house. The summer house is currently utilised as a home office as has power and light points. Fully enclosed with mature hedging the rear garden backs onto fields.
Entrance Porch
Hallway
Lounge
13' 0" x 10' 5" (3.96m x 3.17m)
Dining/Sitting Room
16' 2" x 11' 9" (4.93m x 3.58m)
KItchen Diner
10' 9" x 15' 5" (3.28m x 4.70m)
Utility Room
W.C.
Landing
Bedroom One
14' 5" x 11' 1" (4.39m x 3.38m)
Bedroom Two
8' 2" x 12' 0" (2.49m x 3.66m)
Bathroom
Summer House/Office
Gardens
Property info
For more information about this property, please contact
Lawrence Rooney Estate Agents, PR4 on +44 1772 913982 * (local rate)
Disclaimer
Property descriptions and related information displayed on this page, with the exclusion of Running Costs data, are marketing materials provided by Lawrence Rooney Estate Agents, and do not constitute property particulars. Please contact Lawrence Rooney Estate Agents for full details and further information. The Running Costs data displayed on this page are provided by PrimeLocation to give an indication of potential running costs based on various data sources. PrimeLocation does not warrant or accept any responsibility for the accuracy or completeness of the property descriptions, related information or Running Costs data provided here.
















































.jpeg)

