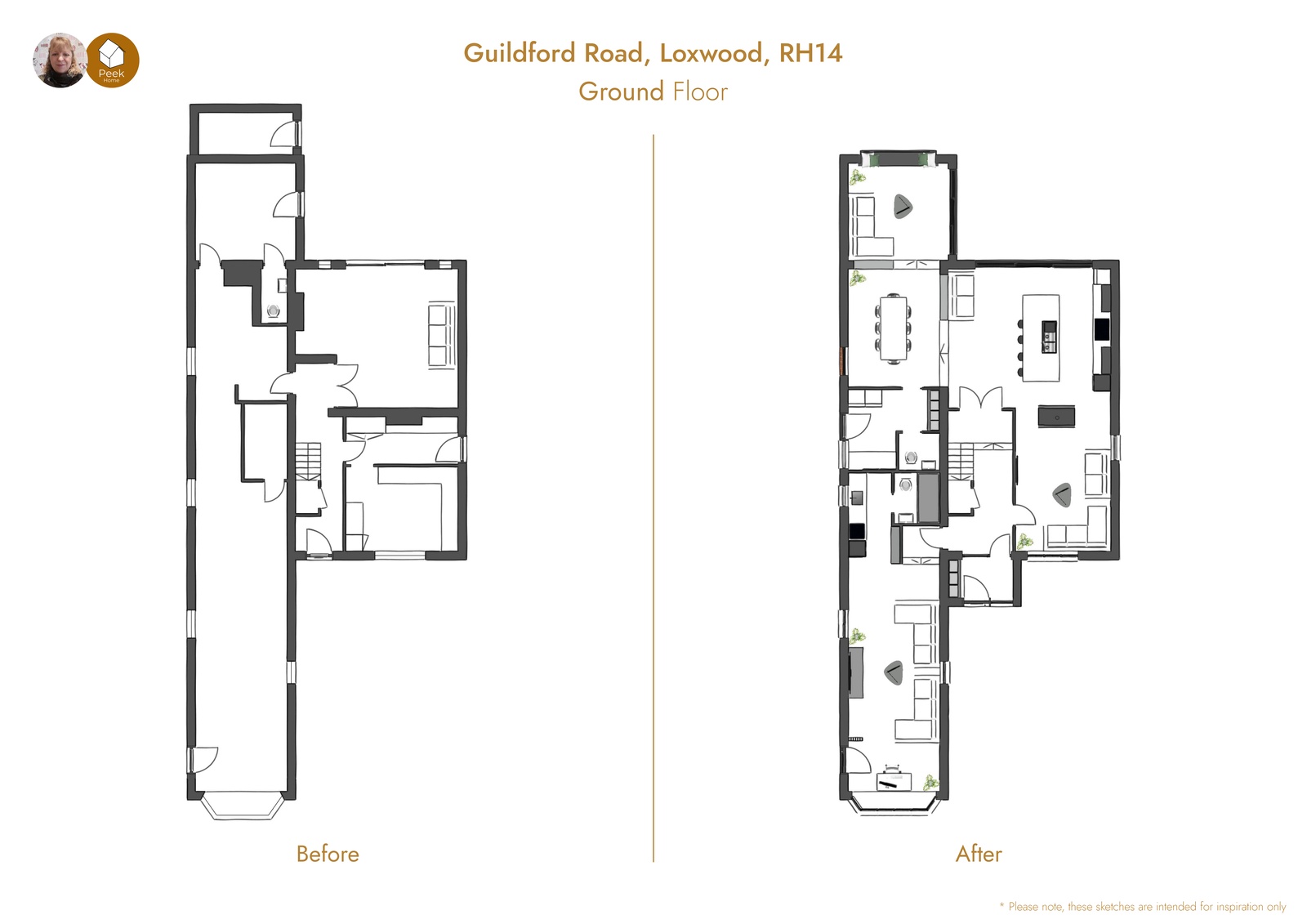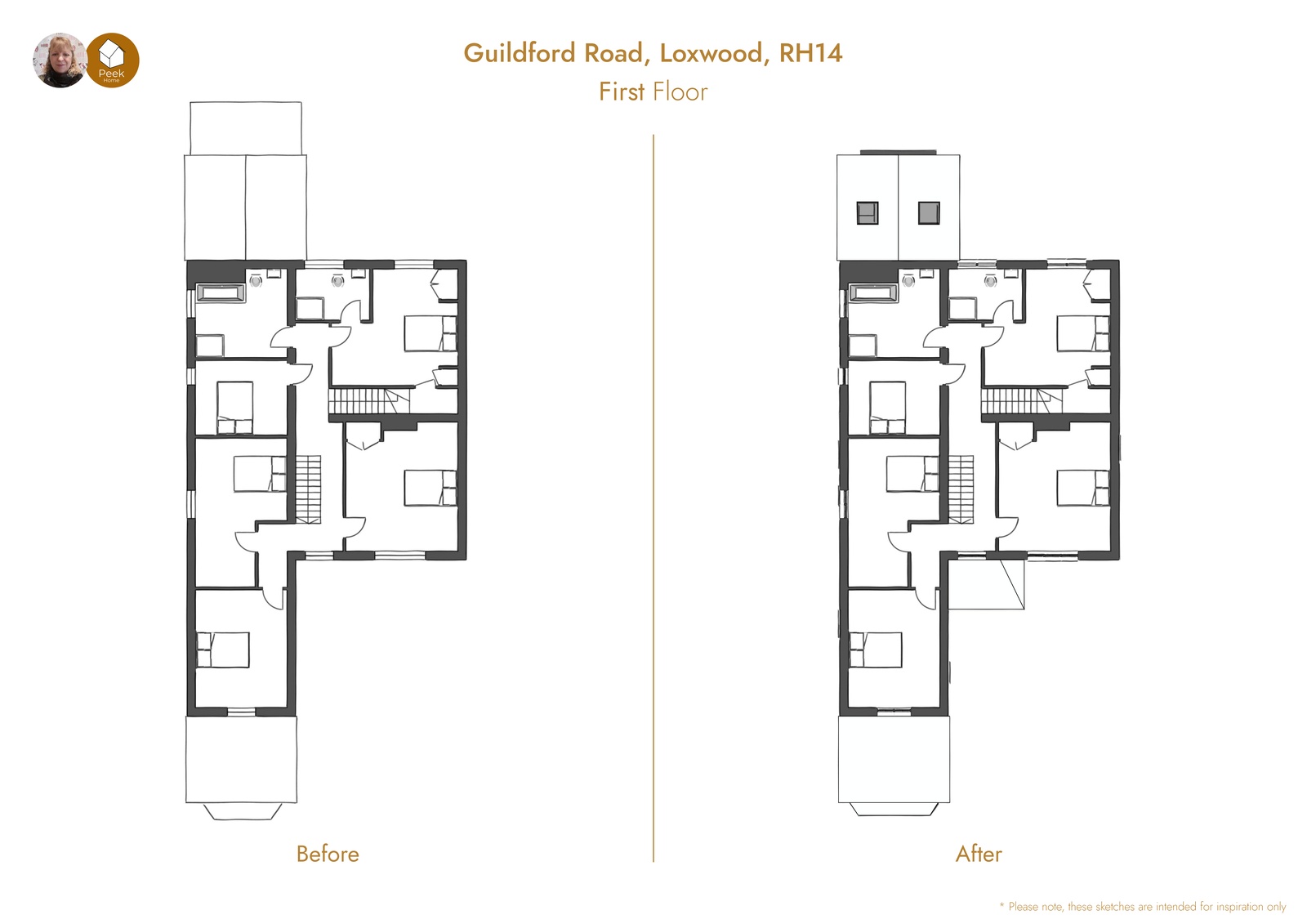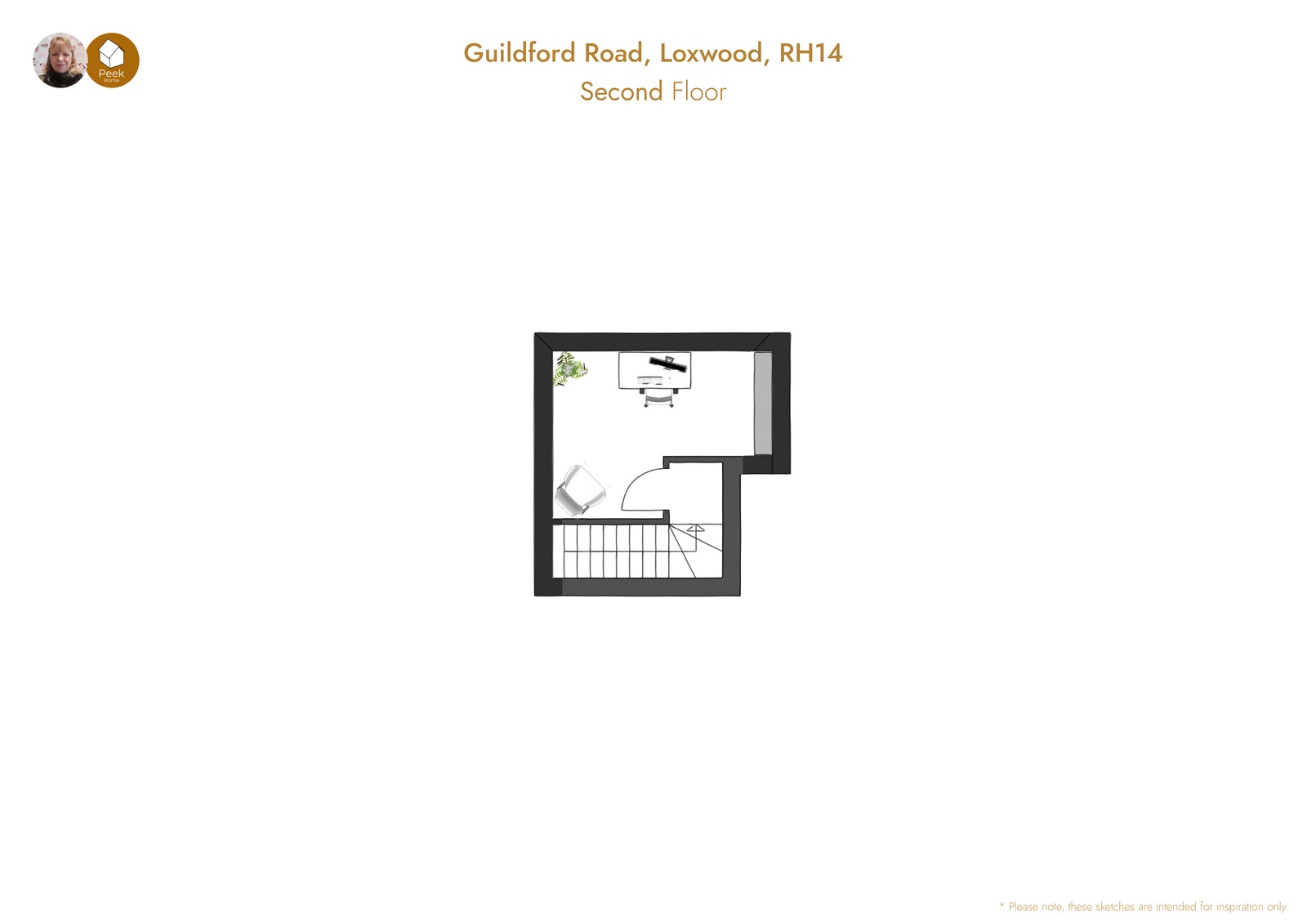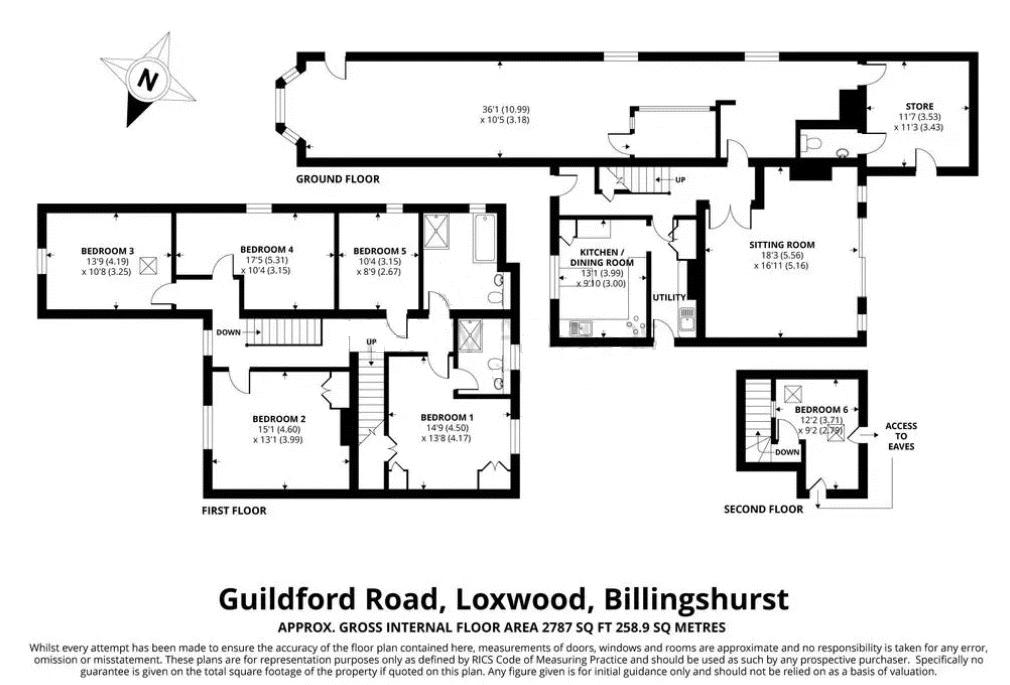Detached house for sale in The Old Post House, Loxwood (Near Cranleigh), West Sussex RH14
* Calls to this number will be recorded for quality, compliance and training purposes.
Property features
- Detached Bright and Light Property
- 5 double bedrooms
- Large Sitting Room with sliding doors opening onto the garden
- Cloakroom/Utility Area
- Potential to convert internal unused space into an Annex or Large Office
- Off Road Parking & private South facing garden.
- Attic room (currently used as an office)
- Potential for internal reconfiguration
- Cellar
Property description
Overview
Guide Price £775,000 - £800,000
Located close to the Sussex /Surrey Border, Loxwood Village is only 10mins from a direct line train to London Victoria (1hr 8mins), 6 miles from Cranleigh and 30 mins to Guildford. Billingshurst located 10mins drive has a range of shops & leisure centre. Loxwood has a lovely village primary school with a larger primary and secondary & sixth form (The Weald) located in Billingshurst.
The Old Post House is a well presented 5 double bedroom family home offering 2787 sq ft/258SQM of bright internal space with great size bedrooms and a large sitting room overlooking the south facing garden .
The ground floor has an entrance hall, kitchen, utility room and a really good sized sitting room, with a large dining area and sliding doors overlooking the private garden. The utility room has side access which is ideal if you are coming home with your four legged friends.
Upstairs has a beautifully light landing with a window overlooking a local pond. The landing offers access to 5 good size double bedrooms and family bathroom. The main bedroom having its own ensuite.
On the 2nd floor is an attic room ideal for use as an office/play room with a skylight and views over the garden.
Outside the front of the property is off road parking for several cars with ample side access. At the rear is a private South facing garden with patio area and fish pond. On the edge of the lawn is an established flower bed.
Currently shut away from the main living area is the original shop and store which offers fantastic potential to convert into an office, annex or to be included as part of the downstairs space, It has its own private access, outside patio and garden area. This is ideal for a relative or as access to a home office allowing visitors to come in without entering through the home. The viedo shows a suggested layout for those wishing to totally reconfigure the layout.
This property is a great family home as it is currently laid out, described as a 'tardis' from those that have only previously seen it from the outside. It also has the added bonus of the conversion of the former shop and store room, which does not currently affect the use of home and can be done when the timing suits the new home owner in a way that works for them.
Planning
Planning permission was gained in 2023 for change of use from part commercial use to wholly residential - planning permission number 23/00432/ful
The drawings and plans shown in these details are for illustration purposes only and subject to the usual permissions.
History
The Old Post House used to be a central part of the village. Likely to have been built in the 18th century, the building has previously been a tailors, drapers and saddlers. The house extension was built between 1906 and 1910. With an iconic telephone box arriving approximately 100 years ago. For more information on the history of Loxwood and the part the village stores played, visit the website .
If you are looking for a good sized 5 bedroom house in a village location with potential to do some work and add to the history of this iconic local building then please do give me a call Ext 125 or .
Council tax band: C
Property info
Floor Plan View original
View Floorplan 1(Opens in a new window)
Floor Plan View original

Floor Plan View original

Floor Plan View original

Floor Plan View original

For more information about this property, please contact
Keller Williams Advantage, BR1 on +44 20 8033 3157 * (local rate)
Disclaimer
Property descriptions and related information displayed on this page, with the exclusion of Running Costs data, are marketing materials provided by Keller Williams Advantage, and do not constitute property particulars. Please contact Keller Williams Advantage for full details and further information. The Running Costs data displayed on this page are provided by PrimeLocation to give an indication of potential running costs based on various data sources. PrimeLocation does not warrant or accept any responsibility for the accuracy or completeness of the property descriptions, related information or Running Costs data provided here.































.png)
