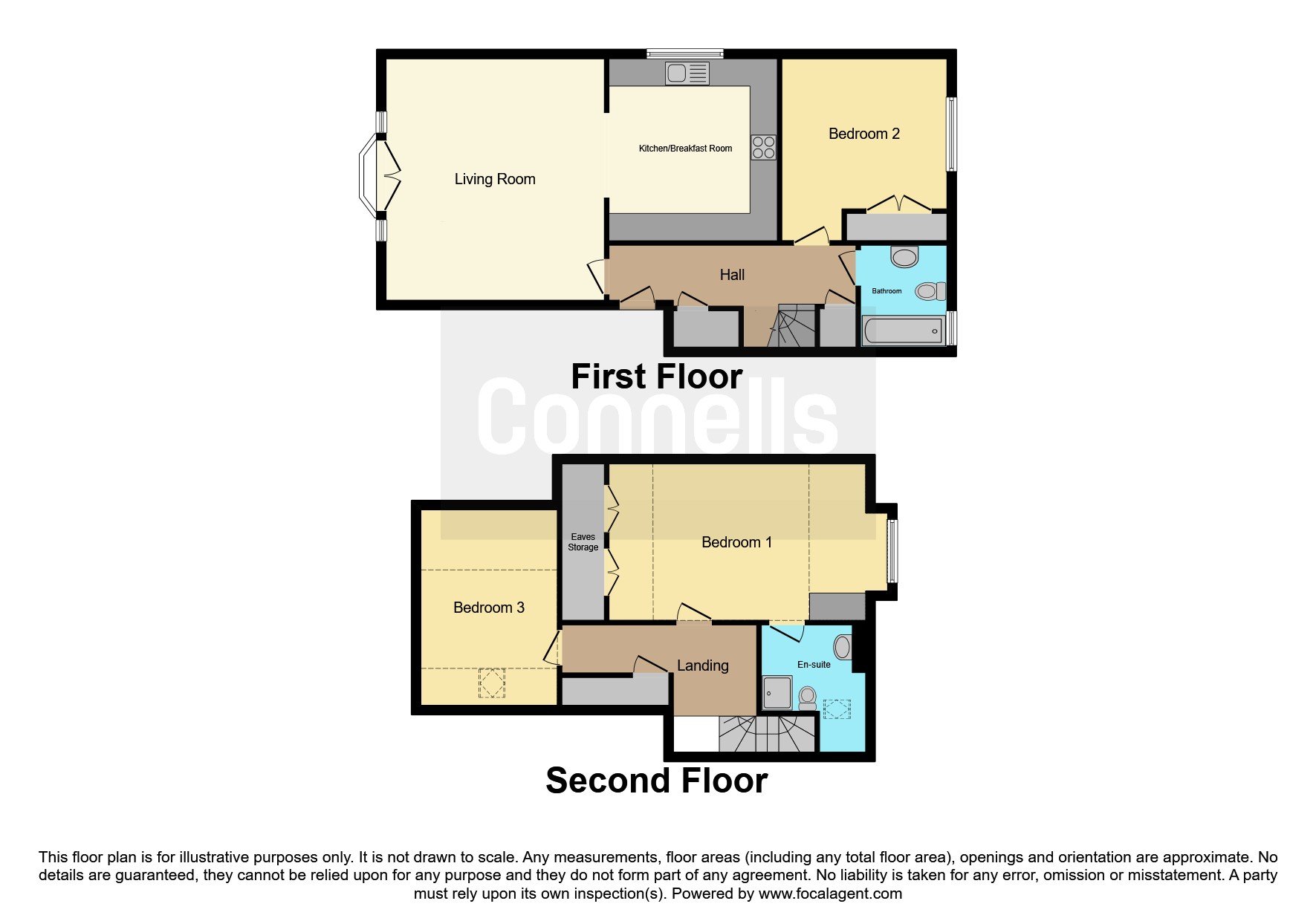Flat for sale in Verney Road, Winslow, Buckingham MK18
* Calls to this number will be recorded for quality, compliance and training purposes.
Property features
- Duplex apartment
- Three double bedrooms
- Master en-suite shower room with fitted wardrobes
- Bathroom
- Modern fitted kitchen dining room
- Lounge with juliet balcony
- Communal garden
- Share of freehold
Property description
Summary
***private gated development*** A wonderful three bedroom duplex apartment in this desirable development in the sought after market town of Winslow. Offering in the region of 1500sqft of living space. This is a must view property and priced to sell.
Description
Discover luxurious living in this exclusive gated development in Winslow with this meticulously designed three-bedroom duplex apartment. The expansive kitchen/breakfast room seamlessly flows into the lounge, adorned with French doors opening to a Juliet balcony. This floor also boasts a versatile double bedroom or reception room, complemented by a stylish family bathroom. Ascend to the next level to find a generously sized master bedroom with an en-suite and an additional double bedroom. With off-road parking for two vehicles, convenience meets elegance. Enjoy the serene communal garden, making it an ideal lock-up-and-leave property. Embrace sophistication and proximity to amenities in this Winslow gem.
Nearby amenities include Co-op mini supermarket, butchers, doctor's surgery, veterinarian, a multitude of takeaways, restaurants and a public house, a library. The town also has a primary school and a secondary school and is in the catchment area for the Royal Latin School in Buckingham and the Thomas Freemantle School in Winslow. If that wasn't enough, the home is within a short walking distance of the Winslow train station which is soon to be completed.
Mortgage Services
Connells Buckingham have a Mortgage Consultant who can offer advice and recommend products based on your circumstances. For more information on our fantastic services, please contact us.
Entrance Hall
Door to the front. Stairs up. Airing cupboard. Understairs storage cupboard.
Lounge 17' 4" x 15' 8" ( 5.28m x 4.78m )
Juliet balcony. UPVC double glazed door with windows to either side. Wood effect laminate flooring. TV and BT points. Electric heater.
Kitchen 12' 1" x 13' 3" ( 3.68m x 4.04m )
UPVC double glazed window to the side. Wall and floor units. Integrated oven and electric hob with overhead extractor. Space and plumbing for washing machine and dishwasher. Spotlights. Sink with 1/2 drainer. Open plan with the lounge. Tiled floor.
Landing
Stairs from the entrance hall. Storage cupboard. Radiator.
Bedroom 1 22' max x 11' 11" max ( 6.71m max x 3.63m max )
UPVC double glazed window to the fornt. Two double wardrobes. Spotlights. TV point. Carpet. Electric heater.
En Suite
Velux window. Shower cubicle. WC. Basin. Heated towel rail. Extractor fan. Wood effect laminate flooring.
Bedroom 2 13' 2" plus door recess x 11' 11" ( 4.01m plus door recess x 3.63m )
UPVC double glazed window. Built in double fitted wardrobe.
Bedroom 3 9' 8" x 14' 10" ( 2.95m x 4.52m )
Velux roof window. Electric radiator. Carpet
Bathroom
Modern white suite. Bath with mixer taps. Partly tiled. Heated mirror. WC. Basin. Heated towel rail. Extractor fan.
Commumal Garden
Parking
2 allocated spaces.
We currently hold lease details as displayed above, should you require further information please contact the branch. Please note additional fees could be incurred for items such as leasehold packs.
1. Money laundering regulations - Intending purchasers will be asked to produce identification documentation at a later stage and we would ask for your co-operation in order that there will be no delay in agreeing the sale.
2: These particulars do not constitute part or all of an offer or contract.
3: The measurements indicated are supplied for guidance only and as such must be considered incorrect.
4: Potential buyers are advised to recheck the measurements before committing to any expense.
5: Connells has not tested any apparatus, equipment, fixtures, fittings or services and it is the buyers interests to check the working condition of any appliances.
6: Connells has not sought to verify the legal title of the property and the buyers must obtain verification from their solicitor.
Property info
For more information about this property, please contact
Connells - Buckingham, MK18 on +44 1280 811032 * (local rate)
Disclaimer
Property descriptions and related information displayed on this page, with the exclusion of Running Costs data, are marketing materials provided by Connells - Buckingham, and do not constitute property particulars. Please contact Connells - Buckingham for full details and further information. The Running Costs data displayed on this page are provided by PrimeLocation to give an indication of potential running costs based on various data sources. PrimeLocation does not warrant or accept any responsibility for the accuracy or completeness of the property descriptions, related information or Running Costs data provided here.


























.png)