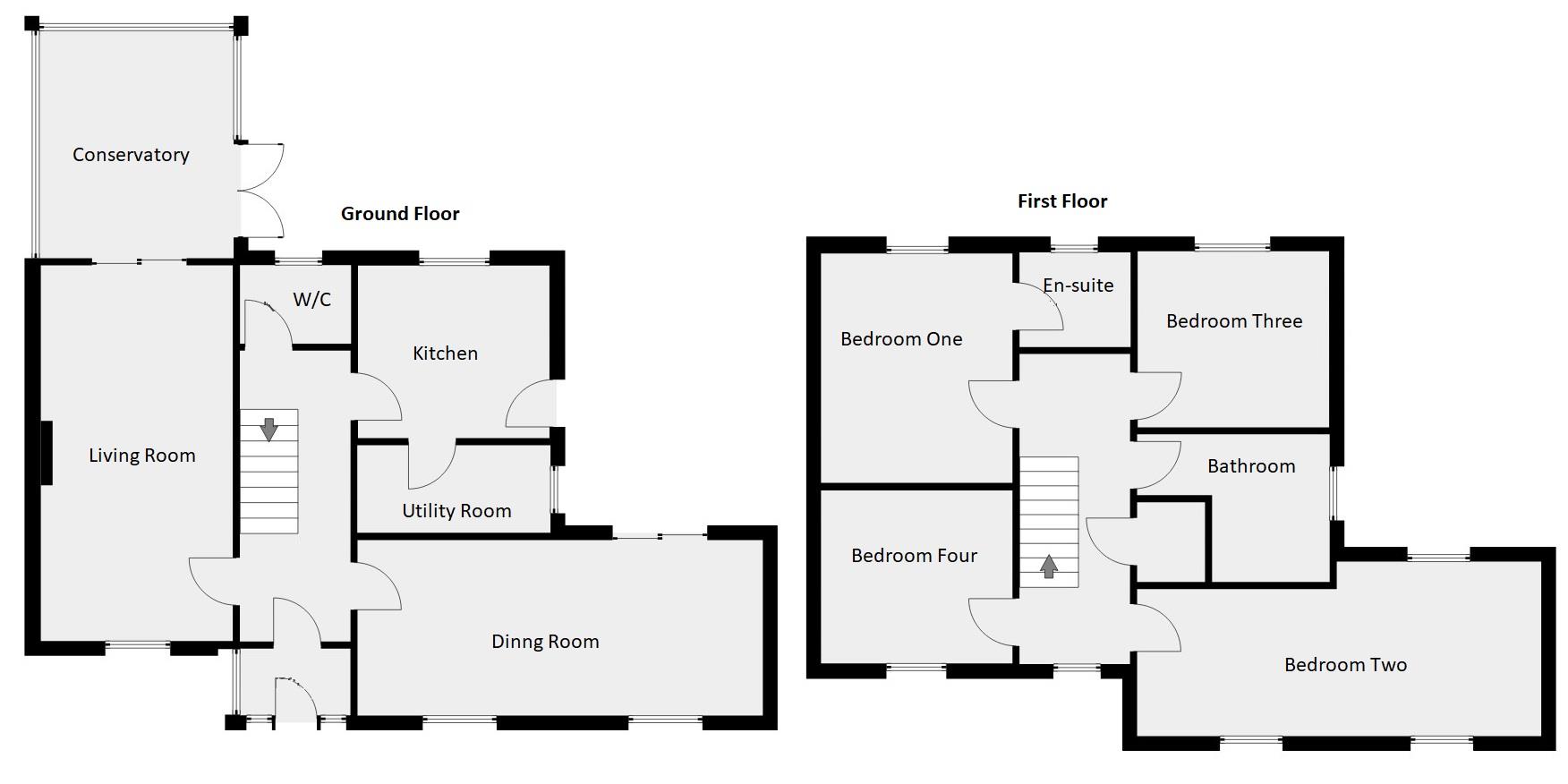Detached house for sale in Everdene Drive, Chickerell, Weymouth DT3
* Calls to this number will be recorded for quality, compliance and training purposes.
Property features
- South-Westerly Garden
- No Onward Chain
- Double Garage & Parking
- Two Reception Rooms
- Cul-De-Sac Position
- Extended Family Home
- Conservatory
- Bathroom + En-suite
Property description
Offered with no onward chain is this extended family home that offers spacious proportions throughout, four double bedrooms, south westerly garden & double garage.
The property is in a superb spot close to bus routes and amenities and is set back from Everdene Drive nestled in a cul-de-sac of just three properties. The attractive frontage shows the width of this extended home and there is ample parking in front of the double garage. A gate offers path access to the rear garden.
Upon entering the foyer doors lead around accommodation and stairs rise to the first floor. The living room is a generous size and enjoys sliding doors that open into an attractive conservatory further increasing the living space. The conservatory has pleasant views and helps blend home & garden.
The kitchen has a range of fitted units and room for appliances, from here a door opens into a practical utility room. A cloakroom is found adjacent. The property has a substantial side extension and it offers a huge, versatile room, previously used as a dining room it offers excellent scope to the ground floor. The room benefits from two windows and a set of double doors that open onto a patio.
Rising to the first floor there are four double bedrooms and the family bathroom. The Principal bedroom is a spacious double with a shower room en-suite and pleasant views over the garden and playing fields behind. Bedrooms three and four are additional double bedrooms offering room for ample furniture. Bedroom two is a unique, very large room that benefits three windows. The room is so large it gives the homeowner options and further versatility. The family bathroom finishes the first floor.
Externally there is a double garage with two up and over doors and pedestrian access via the garden. There are several parking spaces in front of the garage.
The rear garden enjoys a wonderful sunny aspect with a patio, hard standing, and lawn bordered by attractive trees and shrubs.
Living Room (6.36 x 3.25 (20'10" x 10'7"))
Conservatory (3.85 x 3.29 (12'7" x 10'9"))
Kitchen (3.24 x 2.92 (10'7" x 9'6"))
Utility Room (3.27 x 1.48 (10'8" x 4'10"))
Dining Room (6.86 x 2.97 (22'6" x 9'8"))
Bedroom One (3.88 x 3.24 (12'8" x 10'7"))
Bedroom Two (6.84 max x 2.94 max (22'5" max x 9'7" max))
Bedroom Three (3.24 x 2.98 (10'7" x 9'9"))
Bedroom Four (3.24 x 2.39 (10'7" x 7'10"))
Bathroom (2.01 x 2.00 (6'7" x 6'6"))
Property info
For more information about this property, please contact
Wilson Tominey, DT4 on +44 1305 248754 * (local rate)
Disclaimer
Property descriptions and related information displayed on this page, with the exclusion of Running Costs data, are marketing materials provided by Wilson Tominey, and do not constitute property particulars. Please contact Wilson Tominey for full details and further information. The Running Costs data displayed on this page are provided by PrimeLocation to give an indication of potential running costs based on various data sources. PrimeLocation does not warrant or accept any responsibility for the accuracy or completeness of the property descriptions, related information or Running Costs data provided here.































.png)

