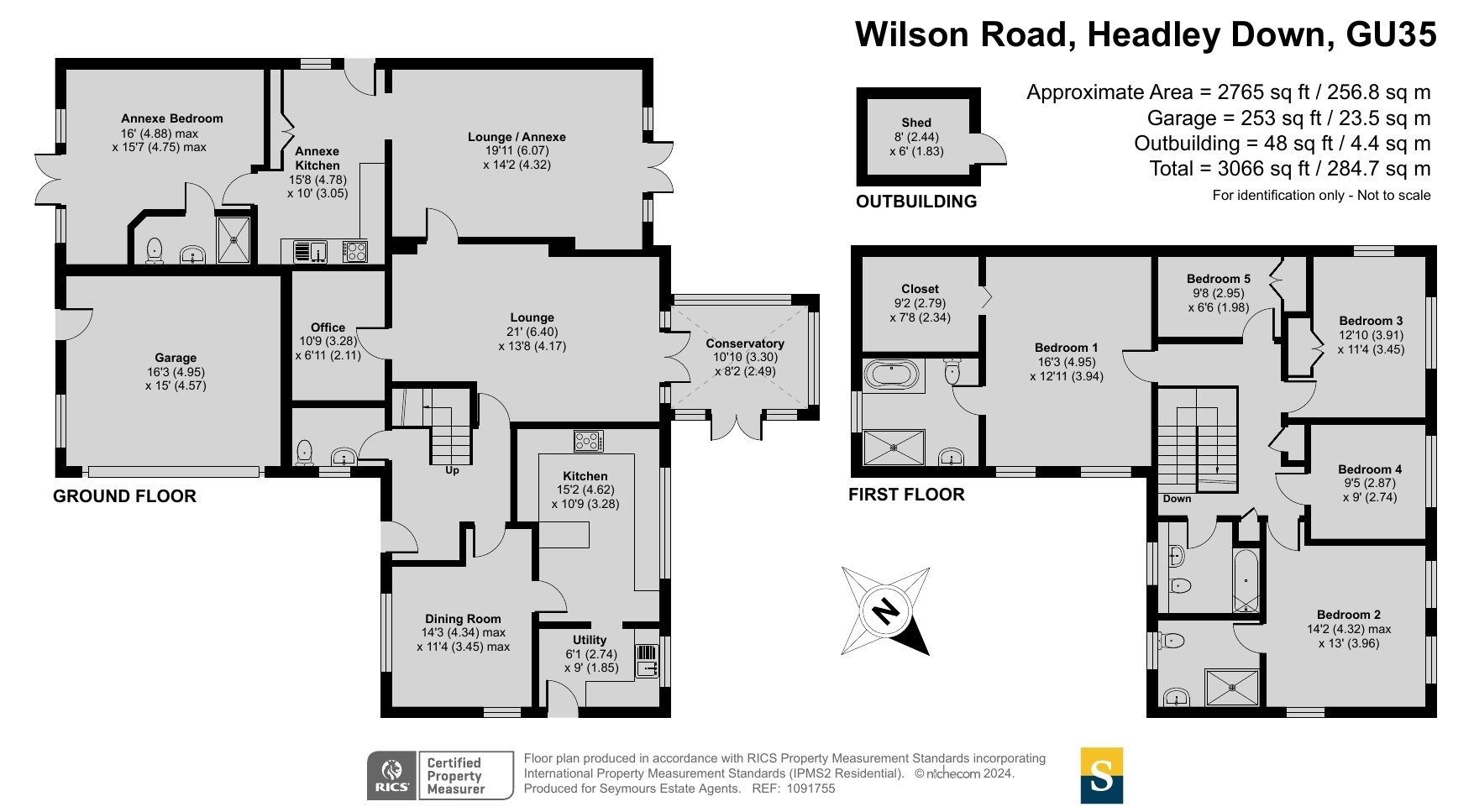Detached house for sale in Wilsons Road, Headley Down GU35
* Calls to this number will be recorded for quality, compliance and training purposes.
Property description
Exceptional accommodation! 2,765 sq feet plus garage. Easily arranged to provide large family living, currently arranged as a 5 bedroom house with integral one bedroom annexe. Situated in level grounds with extensive driveway parking to the front and landscaped gardens to the rear, and all within a quiet residential position close to Ludshott Common.
The house is called Rasa Sayang and roughly translated means feeling love. This is a well loved home, with space for a large or extended family and the name suits it well.
Large driveway, with attractive herringbone block paving, offering parking and turning for numerous vehicles, in addition to an integral double garage. A covered entrance porch with front door opens into a spacious hallway with WC. Immediately to the right is a double aspect dining room with door through to the kitchen.
The kitchen itself is an attractive and well planned room which enjoys views out over the rear garden, with generous drawer and cupboard storage, space for a range cooker and dishwasher, and work surfaces which extend out into a useful breakfast bar. There is a separate utility room which offers garden access.
Family get togethers can be enjoyed
in the 21' sitting room which extends via double doors into a conservatory overlooking the garden and comes complete with a 5.5kw wood burning stove to ensure the space can be enjoyed all year round. There is also a gas fire in the sitting room for quick and easy heat in the winter. Doors off of the sitting room lead into an office and the annex rooms.
To the 1st floor are 5 bedrooms, the master bedroom benefitting from a walk in dressing area and en suite with both bath, shower and underfloor heating, whilst the 2nd bedroom also enjoys an en suite shower room. The remaining bedrooms share a family bathroom. Above all this is a large boarded loft.
The annexe can be accessed both externally and from the main house. The current configuration allows for a large lounge with patio doors onto the rear garden, fitted kitchen with space for a breakfast table and double bedroom with en suite shower room.
The gardens sit at the rear of the property, enjoying a south-westerly aspect and are largely laid to lawn. Adjacent to the kitchen and conservatory is a large patio which extends along the side of the garden to a children’s play area and shed (with power). Beyond this is a raised deck area with a partially sunk hot tub and space for a dining table under a dining shelter complete with built in heater and LED lighting, setting the scene for outdoor living and entertaining. Beyond this is an "outdoor kitchen" with brick built BBQ and preparation table. To the final side of the garden is a partially submerged trampoline and formal flower bed.
Please note: There are two Separate EPC ratings. C for the annexe and D for the main house. Likewise for Council Tax, Band A for the annexe and Band F for the main house.
Property info
For more information about this property, please contact
Seymours, GU26 on +44 1420 258798 * (local rate)
Disclaimer
Property descriptions and related information displayed on this page, with the exclusion of Running Costs data, are marketing materials provided by Seymours, and do not constitute property particulars. Please contact Seymours for full details and further information. The Running Costs data displayed on this page are provided by PrimeLocation to give an indication of potential running costs based on various data sources. PrimeLocation does not warrant or accept any responsibility for the accuracy or completeness of the property descriptions, related information or Running Costs data provided here.
































.png)