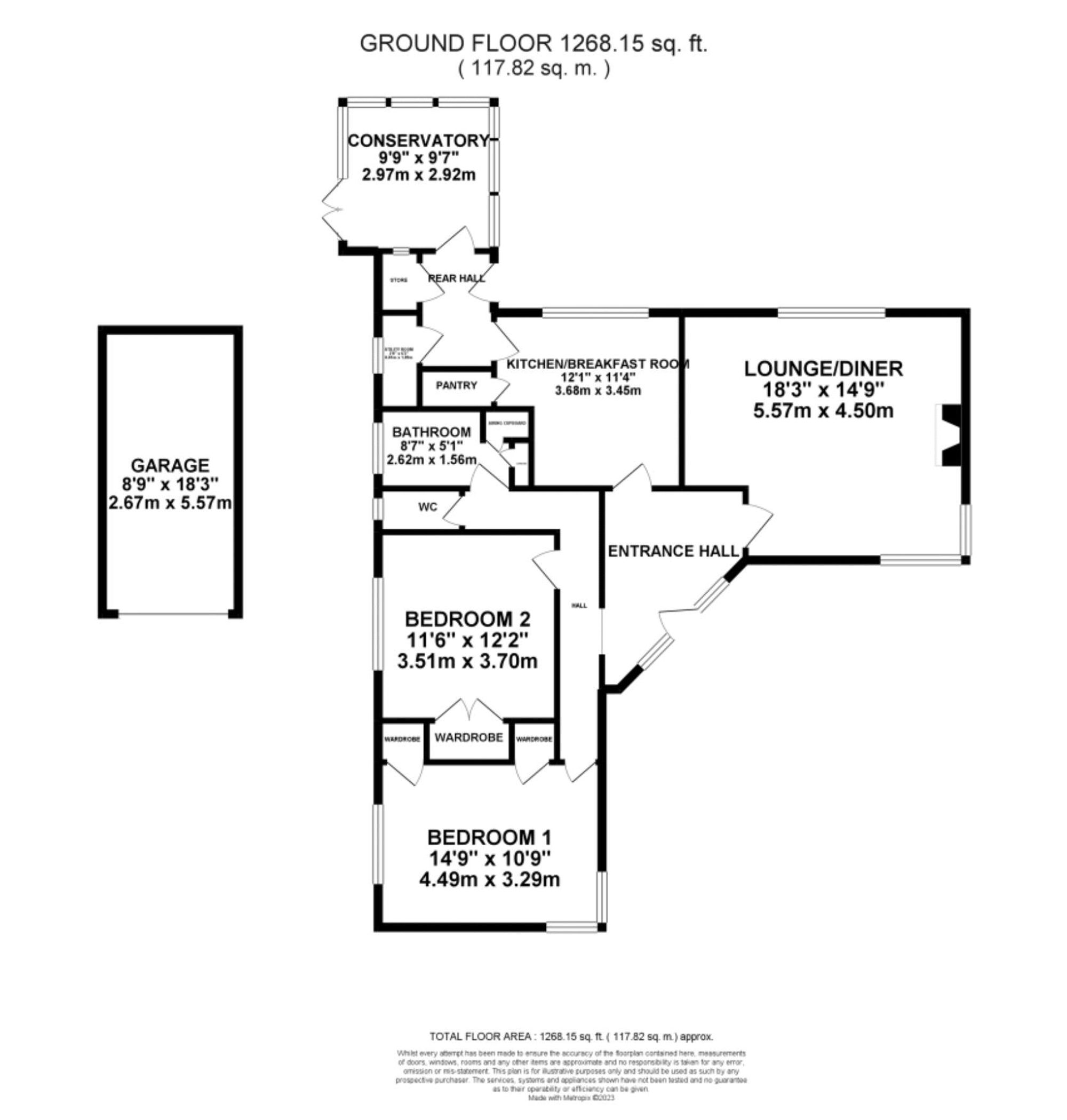Detached bungalow for sale in Sandyfields, Baldwins Gate ST5
* Calls to this number will be recorded for quality, compliance and training purposes.
Property features
- The lounge is spacious and light, whilst the conservatory offers the prefect space to relax with a view to the rear garden.
- There's a pleasant kitchen/breakfast room with a pantry and the rear hall which provides access to utility and storage rooms.
- Both bedrooms are large double rooms with fitted wardrobes and their sizeable windows offer lots of natural light.
- A lovely, detached property, sitting on a very nice corner plot in a desirable location, with gardens to the front and to the rear. Offered with no upward chain.
- With two driveways and a garage, there's plenty of space for your vehicles and those of your visiting guests too.
Property description
**offered with no upward chain** Sitting on a pretty corner plot in this much sought-after cul-de-sac location, in the pretty village of Baldwins Gate with many local amenities on your doorstep including: Doctors surgery, post office and shop, highly rated butchers and delicatessen, gastro-style pub and restaurant, village hall and primary school.
This deceptively spacious two double bedroomed bungalow offers excellent sized rooms so perfect for downsizers with a generous sized lounge with dual aspect windows (one is a corner window) and a feature fireplace. This room could also double up as a dining room as there is a service hatch to the kitchen and plenty of space for a large dining table.
The kitchen/breakfast room is fitted with wall and base units and a useful pantry, there is also room for a dining table in here. A rear hall from the kitchen gives access to a utility room providing plumbing for a washing machine and sink and a second store-room/pantry. From here you access the conservatory/garden room, with views and door into the rear garden, and a door to the rear courtyard, which has paths leading around to both driveways, gardens and garage.
The bungalow initially welcomes you with a quirky entrance hallway that provides plenty of space for furniture and the floor is adorned with parquet flooring which runs throughout most of the property. To the left of the main entrance hallway is an inner hall which leads to the two double bedrooms. The main bedroom is incredibly spacious and light with two fitted wardrobes. There is a window to the rear aspect and a characterful corner window to the front and side. The second bedroom is also a generous double room with a double fitted wardrobes and a large window to the rear aspect. There is also a separate toilet and a bathroom with a large airing cupboard.
Outside, there are several choices for sitting with friends or family and enjoying the wonderful outside space the property offers from patios, lawns and a courtyard. There are also two driveways which provide plenty of off-road parking with one of the drives leading to a single garage. A well maintained, mature garden surrounds the bungalow filled with an eclectic mix of trees, shrubs, lawns and planted borders.
You really have to view this property to really understand what it has to offer so please call out Eccleshall office to arrange a private viewing on .
EPC Rating: D
Location
Baldwins Gate sits just a short drive from Newcastle-Under-Lyme and within easy access of junction 15 of the M6 motorway making it a rural village with excellent commuter links, to Cheshire, Manchester & Birmingham. The village is well equipped with a gastro style pub, post office/shop, doctor's surgery, highly-rated butchers/delicatessen, village hall and primary school (which has an Ofsted rating of "good"). There is a mainline train station in Stoke-On-Trent and Stafford along with many beautiful places to walk in the surrounding Staffordshire countryside.
Agent Note
Please be advised this property has class 3 sulphates. Please contact the office on for more information.
Property info
For more information about this property, please contact
James Du Pavey, ST21 on +44 1785 719061 * (local rate)
Disclaimer
Property descriptions and related information displayed on this page, with the exclusion of Running Costs data, are marketing materials provided by James Du Pavey, and do not constitute property particulars. Please contact James Du Pavey for full details and further information. The Running Costs data displayed on this page are provided by PrimeLocation to give an indication of potential running costs based on various data sources. PrimeLocation does not warrant or accept any responsibility for the accuracy or completeness of the property descriptions, related information or Running Costs data provided here.








































.png)

