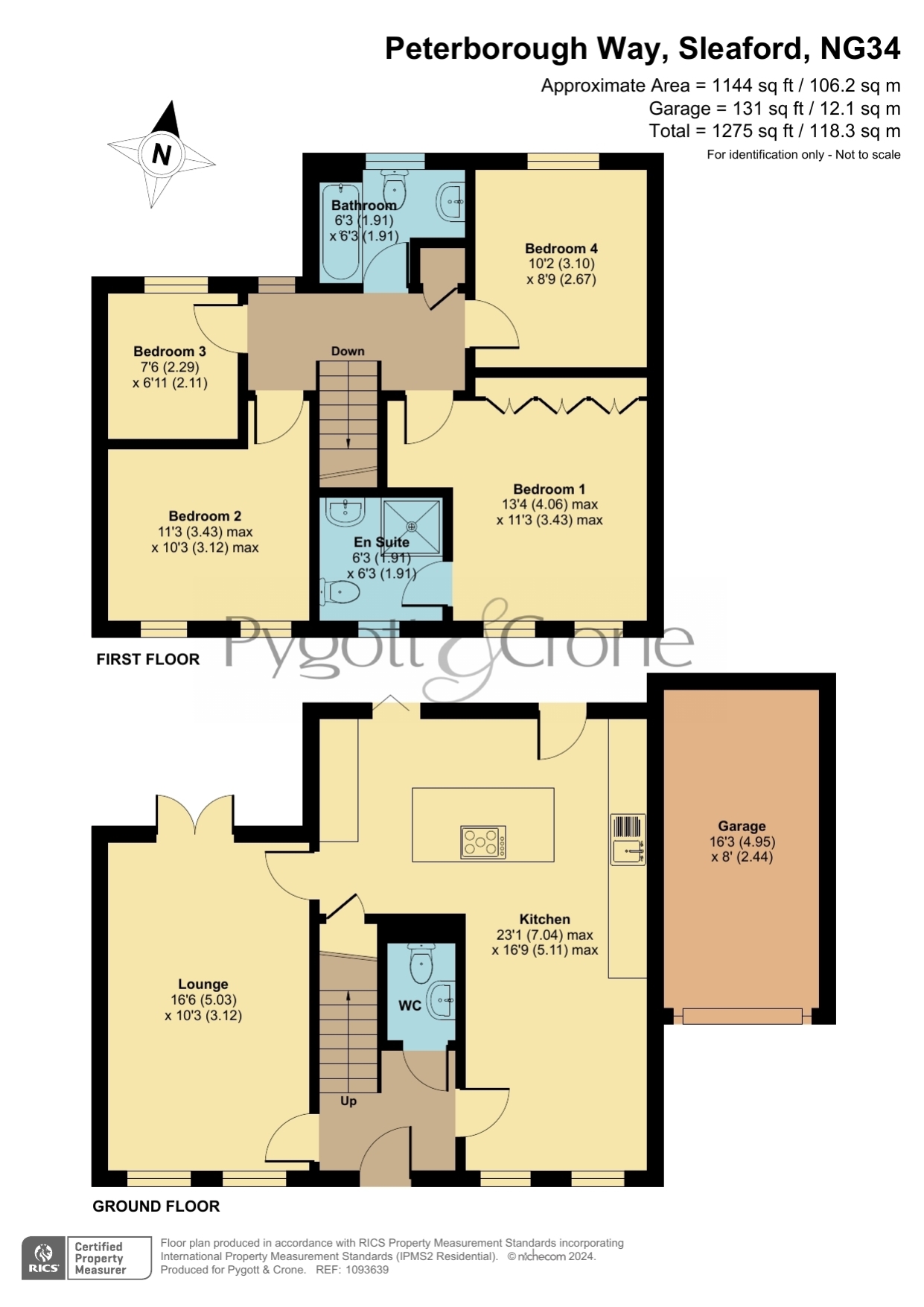Detached house for sale in Peterborough Way, Sleaford, Lincolnshire NG34
* Calls to this number will be recorded for quality, compliance and training purposes.
Property features
- 4 Bedroom Detached House
- Renovated Open Plan Living, Kitchen, Diner
- Front to Back Lounge
- Off Street Parking & Single Garage
- 4 Good Sized Bedrooms, Bathroom & En-Suite
- Enclosed Rear Garden, close to local amenities
- No Onward Chain
- Viewing Highly Recommended
- EPC Rating - C, Council Tax Band - E
Property description
Pygott and Crone are pleased to present this four-bedroom detached family property, thoughtfully redesigned by the current owner to embrace contemporary open-plan living. Nestled in a tranquil cul-de-sac, this home offers convenient access to local amenities. The property is offered for sale with no onward chain.
Upon entering, you are greeted by an inviting Entrance Hall leading to a convenient WC. The ground floor features a seamlessly integrated Open Plan Living Kitchen and Dining Area, accentuated by doors that open onto the garden, perfect for indoor-outdoor entertaining. Additionally, a separate front-to-back Lounge provides a cosy retreat. Ascending to the first floor, you'll find four generously proportioned Bedrooms, including an En-Suite accompanying the main Bedroom, as well as a well-appointed Family Bathroom.
Externally, the property boasts a driveway leading to a single garage, complemented by an enclosed garden, enhancing the allure of this delightful home. This property exudes charm and offers ample space, making it a truly lovely residence.
Viewing is highly recommended to fully appreciate the generous plot size and exceptional accommodation on offer.
Entrance Hall
Lounge
5.03m x 3.12m - 16'6” x 10'3”
Kitchen
7.04m x 5.11m - 23'1” x 16'9”
WC
First Floor Landing
Bedroom 1
4.06m x 3.43m - 13'4” x 11'3”
En-Suite
1.91m x 1.91m - 6'3” x 6'3”
Bedroom 2
3.43m x 3.12m - 11'3” x 10'3”
Bedroom 3
2.29m x 2.11m - 7'6” x 6'11”
Bedroom 4
3.1m x 2.67m - 10'2” x 8'9”
Bathroom
1.91m x 1.91m - 6'3” x 6'3”
Outside
Garage
4.95m x 2.44m - 16'3” x 8'0”
Property info
For more information about this property, please contact
Pygott & Crone - Sleaford, NG34 on +44 1529 684960 * (local rate)
Disclaimer
Property descriptions and related information displayed on this page, with the exclusion of Running Costs data, are marketing materials provided by Pygott & Crone - Sleaford, and do not constitute property particulars. Please contact Pygott & Crone - Sleaford for full details and further information. The Running Costs data displayed on this page are provided by PrimeLocation to give an indication of potential running costs based on various data sources. PrimeLocation does not warrant or accept any responsibility for the accuracy or completeness of the property descriptions, related information or Running Costs data provided here.
































.png)

