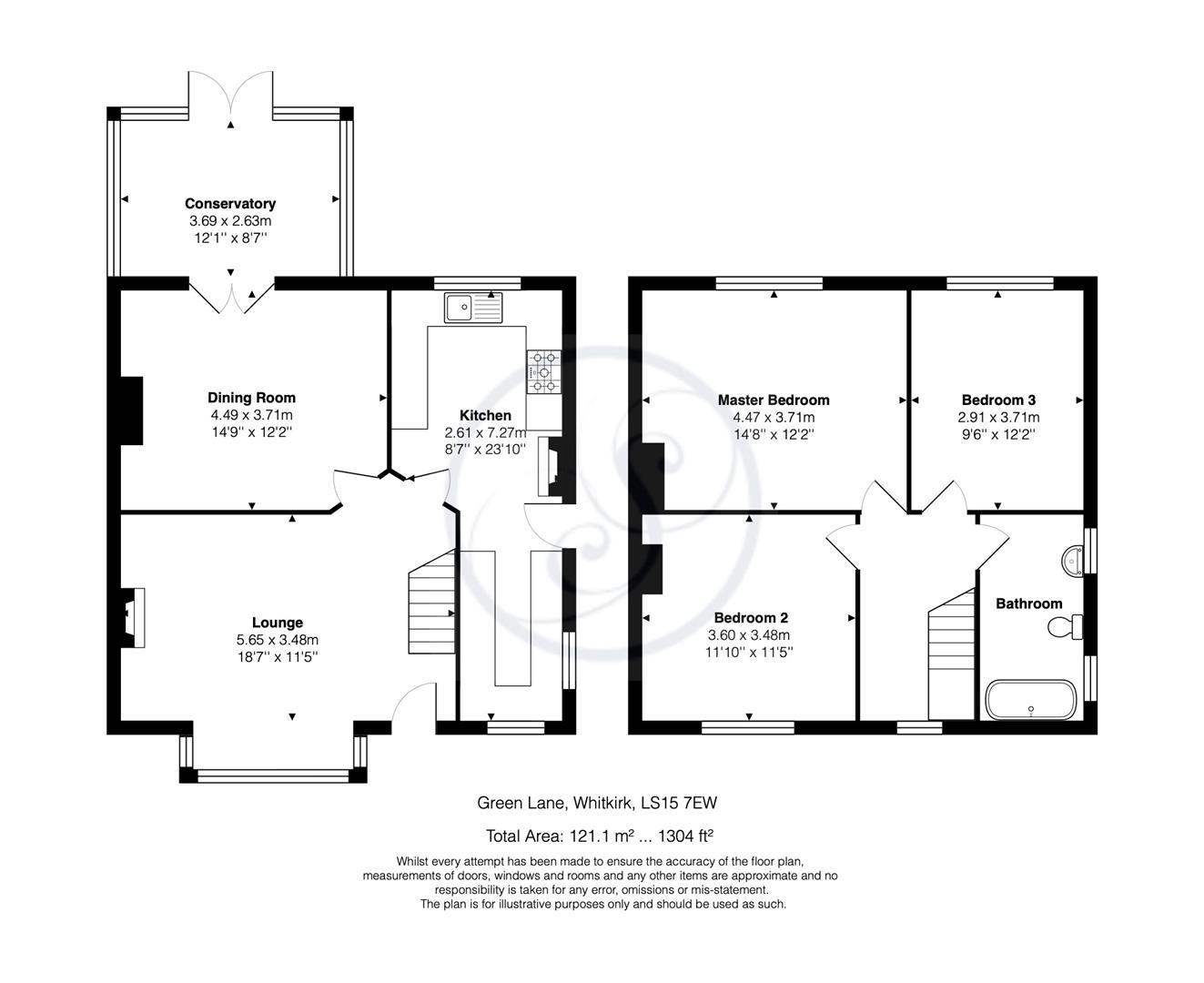Semi-detached house for sale in Green Lane, Crossgates, Leeds LS15
* Calls to this number will be recorded for quality, compliance and training purposes.
Property features
- Large semi detached
- Spacious rooms
- Conservatory
- Extended kitchen
- Beautiful throughout
- Popular location
- Three bedrooms
- Garage
- Large driveway
- EPC D
Property description
Stoneacre Properties are delighted to offer for sale this beautiful large semi detached family home. The property is located on Green Lane in LS15 so offers easy access to Crossgates shopping centre, local schools, train station and the wide open space at Temple Newsam. This beautiful home is sure to impress from the moment you arrive and discover the large driveway providing ample off street parking. The property has been tastefully decorated throughout and offers an abundance of space, character and charm. Comprising: Lounge with double glazed bay window and wood burning stove, dining room with open fire and feature surround, conservatory with French doors leading out to the garden, extended kitchen, three good sized bedrooms and a family bathroom. Externally the property offers beautiful well maintained gardens to the front and rear. The gardens offer a wonderful space for entertaining or relaxing. This property must be viewed to appreciate all that is on offer.
Lounge
To the front is a beautiful double glazed bay window that provides views across the front garden and ample natural light. In addition there is a wood burning stove with feature surround, two central heating radiators, under stairs storage cupboard and staircase leading to the first floor.
Dining Room
This spacious dining room offers a great space for family entertaining and provides ample space for a large dining table. In addition there is an open fire with feature surround, stylish wall panelling, central heating radiator and access into the conservatory.
Conservatory
UPVC construction with a wall mounted electric heater. French doors that lead out to a beautiful rear garden.
Kitchen
Fitted kitchen with a range of wall and base units with work surfaces over incorporating a sink and drainer unit. Space for Range cooker with cooker hood over. Space for fridge/freezer. Feature fire surround. Breakfast bar. Plumbing for automatic washing machine and space for dryer. Central heating radiator. Double glazed window to front and rear.
First Floor Landing
This spacious landing offers access into the loft via a pull down ladder and a double glazed window to the front.
Master Bedroom
A good sized master bedrooms with a double glazed window to the rear with lovely views across the garden. In addition there is a cast iron fire and a central heating radiator.
Bedroom Two
To the front is a double glazed window and a central heating radiator.
Bedroom Three
To the rear is a double glazed window and a central heating radiator.
Bathroom
Fitted with a white suite comprising sunken bath with shower over and modern screen, vanity wash hand basin and wc. In addition there is a central heating radiator, double glazed window to side and built in storage.
External
This property boasts beautiful gardens to the front and rear. They have been well maintained to provide a wonderful space for outdoor entertaining or relaxing. The driveway offers ample off street parking and in addition there is a garage.
Garage
Power and light.
Property info
For more information about this property, please contact
Stoneacre Properties, LS15 on +44 113 427 0713 * (local rate)
Disclaimer
Property descriptions and related information displayed on this page, with the exclusion of Running Costs data, are marketing materials provided by Stoneacre Properties, and do not constitute property particulars. Please contact Stoneacre Properties for full details and further information. The Running Costs data displayed on this page are provided by PrimeLocation to give an indication of potential running costs based on various data sources. PrimeLocation does not warrant or accept any responsibility for the accuracy or completeness of the property descriptions, related information or Running Costs data provided here.


















































.png)
