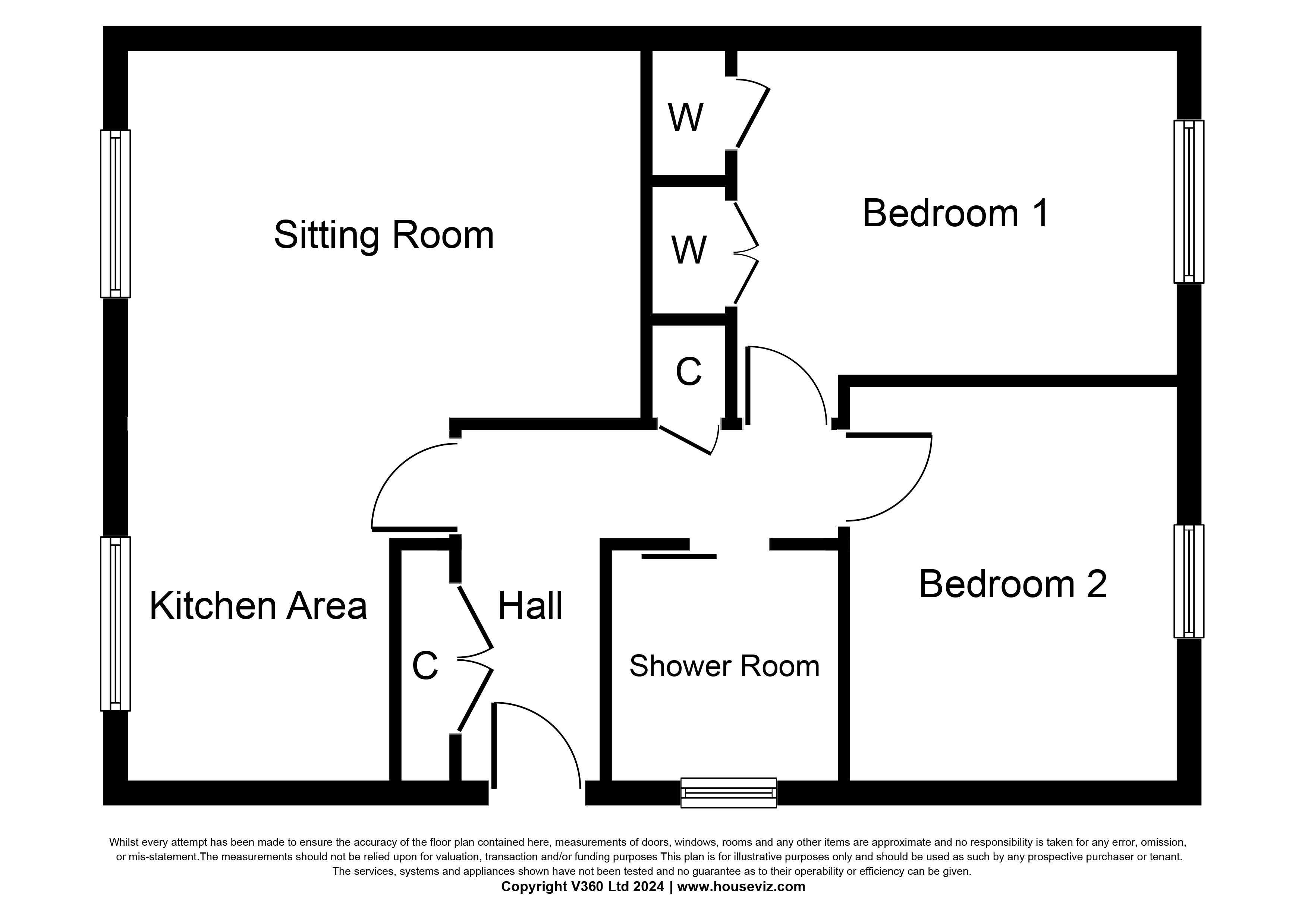Semi-detached bungalow for sale in Etive Gardens, Oban PA34
* Calls to this number will be recorded for quality, compliance and training purposes.
Property features
- Step free access
- Wet room
- A Beautifully Presented Semi-Detached Bungalow
- Enjoying Fabulous Views Over Glenshellach
- Situated In a Quiet Residential Development
- Hall : Open-Plan Sitting Room/Kitchen
- 2 Bedrooms : Shower Room : Utility Cupboard
- Garden With Decked Seating Area
Property description
9 Etive Gardens is a beautifully presented and fully modernised semi-detached bungalow, pleasantly situated in a quiet cul-de-sac in a popular residential development on the fringe of the town, yet is still within convenient reach of the town centre with a regular bus service in operation. Particular features are the reconfigured, open plan layout of the kitchen/sitting room with large picture windows allowing for light to fill the room and from which to enjoy the fabulous far-reaching views. Further benefits include excellent storage, an effective electric heating system and wood flooring throughout, which all adds to the appeal of this splendid bungalow.
Details of accommodation
Hall with external half glazed door to side, storage cupboard with double doors and shelving, Utility Cupboard with shelving and plumbing for washing machine, storage heater, hatch to roof storage space, ceiling light fitting, wooden floor.
Open Plan Sitting Room/Kitchen: 6.59m x 5.03m at widest 'L' shaped, windows to rear, fitted with a range of wall mounted and floor standing units with work tops, built-in oven and microwave, fridge/freezer, 1½ bowl sink with drainer, wall tiling, island unit with ceramic hob, breakfast bar and cupboards below, 2 storage heaters, ceiling light fitting, feature lighting, wooden floor.
Shower Room: 1.97m x 1.66m, window to side, shower area with electric unit, glazed screen and curtain, whb in vanity unit, wc, wall mounted fan heater, extractor fan, ceiling light fitting, waterproof wall panelling and flooring.
Bedroom 1: 3.50m x 3.08m, window to front, built-in wardrobe with double doors, built-in wardrobe with single door, panel heater, ceiling light fitting, wooden floor.
Bedroom 2: 3.44m x 2.38m, window to front, panel heater, ceiling light fitting, wooden floor.
Garden
9 Etive Gardens enjoys an easily managed garden laid to gravel to the front and with a large area of decking to the rear from which the fabulous far-reaching views can be enjoyed. There is ramp access to the front door, but should this not be required, it could easily be removed to allow for off-street parking.
General information
Services: Mains electricity, water and drainage.
Rateable Value: £2,900. The property has most recently been holiday let, should it be sold as a private home, it would be re-assessed for Council Tax purposes. EPC Rating: D.
Contents may be available by separate negotiation.
Home Report: Available from the Selling Agents.
Guide Price: Two Hundred & Twenty Five Thousand Pounds (£225,000). Offers are invited and should be submitted to the Selling Agents.
Under Money Laundering Regulations we are required to carry out due diligence on purchasers.
Property info
For more information about this property, please contact
Dawsons Estate Agents, PA34 on +44 1631 561140 * (local rate)
Disclaimer
Property descriptions and related information displayed on this page, with the exclusion of Running Costs data, are marketing materials provided by Dawsons Estate Agents, and do not constitute property particulars. Please contact Dawsons Estate Agents for full details and further information. The Running Costs data displayed on this page are provided by PrimeLocation to give an indication of potential running costs based on various data sources. PrimeLocation does not warrant or accept any responsibility for the accuracy or completeness of the property descriptions, related information or Running Costs data provided here.
























.png)
