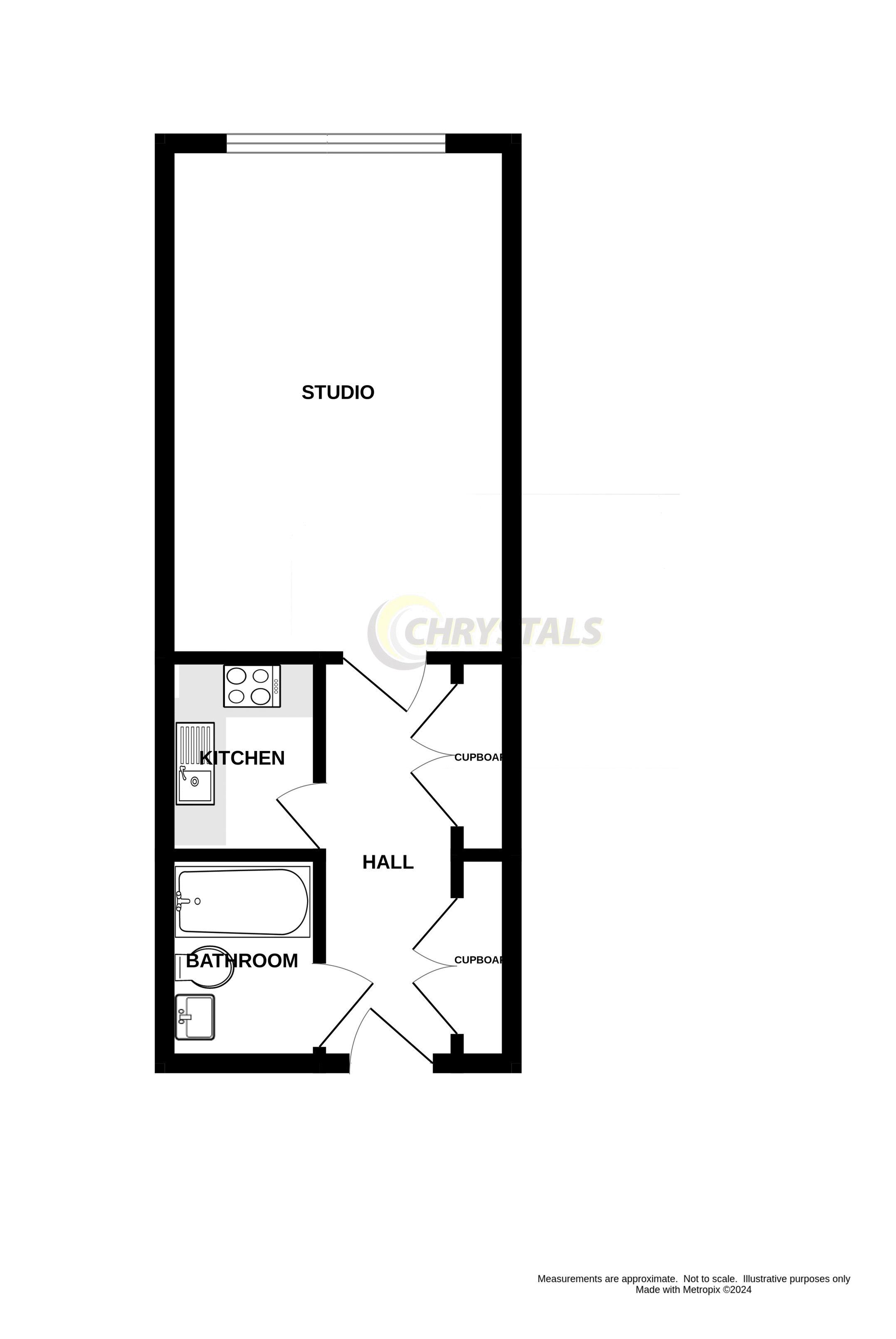Flat for sale in 52 Spectrum Apartments, Central Promenade, Douglas IM2
* Calls to this number will be recorded for quality, compliance and training purposes.
Property features
- First floor purpose built studio apartment
- Walking distance to shops, pubs, restaurants and town centre
- Modern fixtures and fittings
- Modern separate kitchen
- Secure underground parking space (No. 157)
- Separate storage unit
- Central sea front location
- Landscaped communal atrium gardens with water features
- Open plan living space
- Bathroom
Property description
First - floor purpose-built studio apartment in a central seafront location. Perfectly positioned within walking distance to shops, pubs, restaurants, and the vibrant city centre, this property offers a convenient and dynamic lifestyle. Whether you're a first-time buyer looking for a comfortable and modern space to call your own or an investor seeking a prime rental property, this studio apartment offers an ideal solution. Its central seafront location, modern amenities, and secure parking and storage unit make it a superb choice for those seeking the perfect balance of convenience and style. Registered for 1 person.
Location
From the Sea Terminal proceed north along the promenade beyond the Villa Marina. Follow through the roundel and along the promenade to the central promenade to where Spectrum Apartments can be found - use the main communal entrance hall where stairs and lift access to the upper floors and car park level are.
Ground Floor
Communal Entrance Hall
Attractive wide staircase with glass panels. Lift to all floors. Secure post boxes. Telephone entry system.
First Floor (Level 3) - Apartment 52
Private Entrance Hall
Security entry telephone system. LED downlights. Carpeted floor. Storage heater. Cupboard with double doors housing megaflow hot water tank, washing machine and fuse box. Additional cupboard with double doors for further storage.
Lounge/Bedroom (10' 2'' x 15' 5'' (3.1m x 4.7m))
Large uPVC double glazed providing ample natural light. 2 ceiling lights. Carpeted floor. Storage heater. Multiple plug sockets.
Kitchen (4' 7'' x 5' 11'' (1.4m x 1.8m))
Fitted with a modern German range of dark Walnut and white frosted base, wall and drawer units. Work surfaces incorporating a stainless steel sink with mixer tap and drainer. Siemens stainless steel extractor hood above. Undercounter fridge. LED downlights. Vinyl floor.
Bathroom (4' 7'' x 6' 3'' (1.4m x 1.9m))
Fitted with a modern white three piece suite comprising of panelled bath with a shower attachment over. Tiled surround. Wall mounted wash hand basin. Low level WC. Floor to ceiling length mirror to one wall. Wall mounted chrome heated towel rail. Discrete storage cupboard hidden behind wall mirror with shelves. LED downlights. Extractor fan. Laminate flooring.
Store Room No 29 (8' 2'' x 6' 3'' (2.5m x 1.9m))
Outside
Allocated parking space No. 157 on the upper level.
Landscaped communal atrium gardens.
Tenure
Registered for one person only.
Leasehold - Remainder of 999 year lease.
Service charge: £1,122 per annum (1/1/2024 to 31/12/2024)
ground rent: £225.40
rates: Iom gov £279.36 per annum. Douglas Borough £276.49 per annum.
Services
Mains water, electricity and drainage. Electric storage heating.
Viewing
Viewing is strictly by appointment through Chrystals. Please inform us if you are unable to keep appointments.
Possession
Vacant on completion.
The company do not hold themselves responsible for any expenses which may be incurred in visiting the same should it prove unsuitable or have been let, sold or withdrawn.
Disclaimer - Notice is hereby given that these particulars, although believed to be correct do not form part of an offer or a contract. Neither the Vendor nor Chrystals, nor any person in their employment, makes or has the authority to make any representation or warranty in relation to the property. The Agents whilst endeavouring to ensure complete accuracy, cannot accept liability for any error or errors in the particulars stated, and a prospective purchaser should rely upon his or her own enquiries and inspection. All Statements contained in these particulars as to this property are made without responsibility on the part of Chrystals or the vendors or lessors.
Property info
For more information about this property, please contact
Chrystals Estate Agents, IM1 on +44 330 038 3425 * (local rate)
Disclaimer
Property descriptions and related information displayed on this page, with the exclusion of Running Costs data, are marketing materials provided by Chrystals Estate Agents, and do not constitute property particulars. Please contact Chrystals Estate Agents for full details and further information. The Running Costs data displayed on this page are provided by PrimeLocation to give an indication of potential running costs based on various data sources. PrimeLocation does not warrant or accept any responsibility for the accuracy or completeness of the property descriptions, related information or Running Costs data provided here.





















.png)
