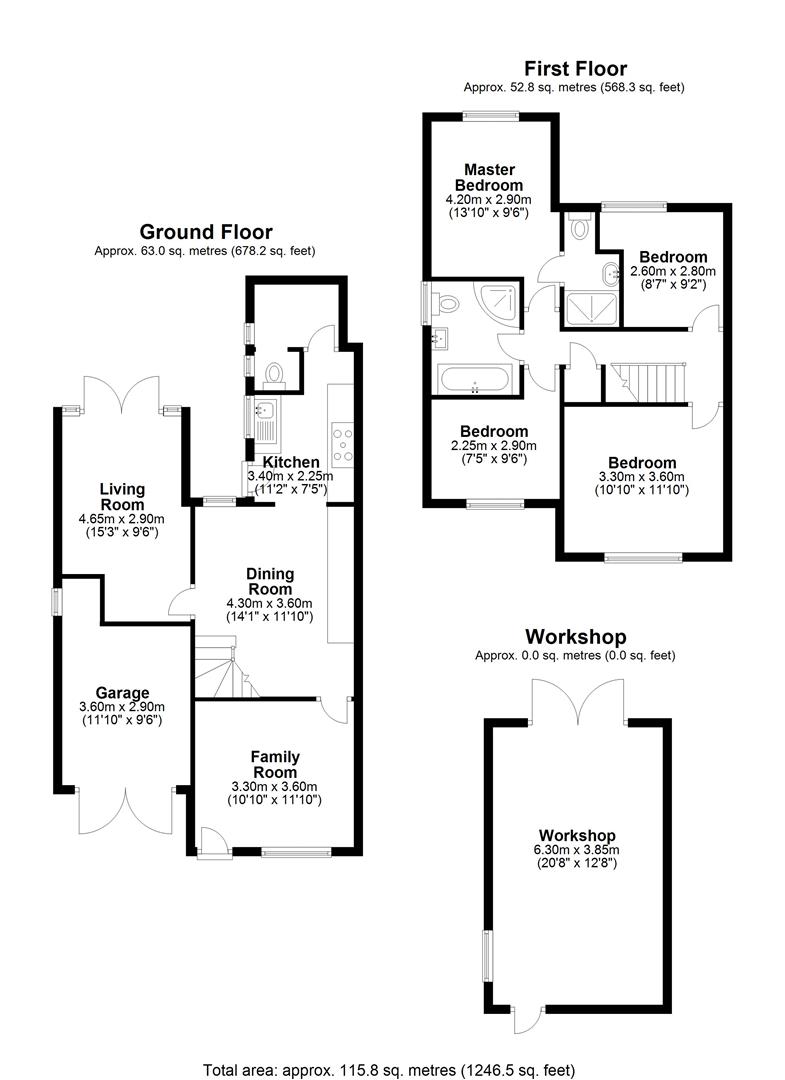Semi-detached house for sale in Common Lane, New Haw, Addlestone KT15
* Calls to this number will be recorded for quality, compliance and training purposes.
Property features
- 120’ Rear garden backing on to the Wey navigation canal where moorings can be leased from the National Trust
- Master bedroom with modern ensuite shower room
- Own driveway and integral garage/store room
- Three reception rooms
- Downstairs cloakroom/utility room
- Gas central heating and double glazing
- No onward chain
Property description
A surprisingly spacious four bedroom, two bathroom three reception room Victorian semi detached family home complemented by a mature 120’ garden leading to the Wey Navigation canal where it may be possible to lease a boat mooring from the National Trust. The living space includes a family room, garden aspect living room and spacious dining room leading in to the modern fitted kitchen with separate utility room/cloakroom beyond. Upstairs, the master bedroom has a modern ensuite shower room with the three further good size bedrooms served by a remodelled family bathroom with a bath and a separate shower enclosure. Outside, a private driveway provides off road parking and leads to the integral garage/store whilst the 120’ rear garden has an impressive sandstone patio and a large workshop. Common Lane is a popular no through road close to the picturesque New Haw Lock, The White Hart Inn and a co-op supermarket and within easy reach of New Haw village shops, favoured schools and Byfleet and New Haw mainline station to Waterloo.
No onward chain
The accommodation comprises (please see attached floor plan):
Entrance canopy: Front door
family room: Wood flooring, double glazed window, radiator
living room: Radiator, double glazed double doors to rear garden
dining room: Wood flooring, double glazed window, radiator, cream laminate wall and base units with timber worktops, attractive brick effect wall tiles, opening to:
Kitchen: Matching cream laminate wall and base units with timber worktops, range cooker, extractor hood, integrated dishwasher, recess for fridge freezer, stainless steel sink, wood flooring, attractive brick effect wall tiles, radiator, double glazed window, double glazed door to garden
utility room/cloakroom: Plumbing for washing machine, space for other appliances, light and power, w.c., two double glazed windows
staircase to first floor landing: Airing cupboard, hatch to loft
bedroom one: Double glazed window, radiator
ensuite shower room: Modern white suite comprising large shower enclosure, w.c., hand basin, ladder radiator, attractive tiling to walls and floor
bedroom two: Double glazed window, radiator
bedroom three: Double glazed window, radiator
bedroom four: Double glazed window, radiator
family bathroom: Modern white suite comprising freestanding bath with central tap and shower attachment, separate shower enclosure, w.c., hand basin, ladder radiator, attractive tiling to walls and floor, double glazed window
outside:
Front garden: Driveway providing off road parking, tap, lawn
rear garden: A mature rear garden extending to 120’ and leading to the Wey Navigation canal where it is possible to lease a boat mooring from the National Trust. Impressive sandstone patio, tap, remainder laid to lawn with trees
workshop: Single door and double rear doors, double glazed window, light and power
garage/store: Double doors, light and power, boiler, hot water tank
For an appointment to view please telephone Richard State Independent Estate Agents hereby give notice that:
(a)The particulars are produced in good faith as a general guide only and do not constitute any part of a contract
(b)No person in the employment of Richard State Independent Estate Agents has any authority to give any representation or warranty whatever in relation to this property
(c)No appliances have been tested
Property info
For more information about this property, please contact
Richard State Independent Estate Agents, KT15 on +44 1932 964568 * (local rate)
Disclaimer
Property descriptions and related information displayed on this page, with the exclusion of Running Costs data, are marketing materials provided by Richard State Independent Estate Agents, and do not constitute property particulars. Please contact Richard State Independent Estate Agents for full details and further information. The Running Costs data displayed on this page are provided by PrimeLocation to give an indication of potential running costs based on various data sources. PrimeLocation does not warrant or accept any responsibility for the accuracy or completeness of the property descriptions, related information or Running Costs data provided here.


































.png)