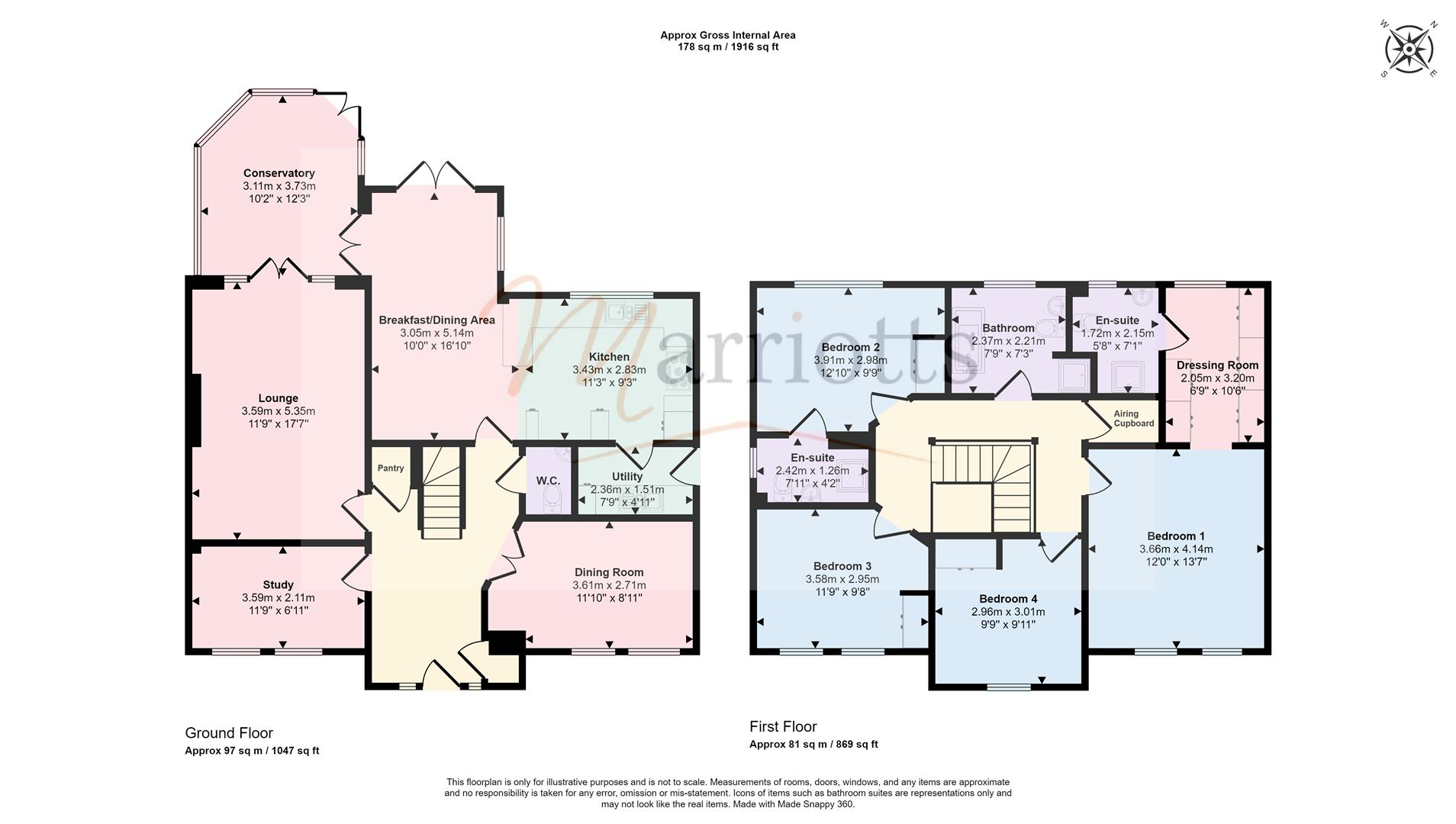Detached house for sale in Newton Close, Lowdham, Nottingham NG14
* Calls to this number will be recorded for quality, compliance and training purposes.
Property features
- Four double bedrooms
- Two en-suites
- Large breakfast/dining kitchen
- Downstairs toilet and utility room
- Centrally heated conservatory
- Dining Room & Study
Property description
A very impressive and substantial detached family home in this sought-after village, surrounded by countryside and local village amenities including a train station. The property has four double-bedrooms, two en-suite's, a study, galleried landing and a large fully glazed centrally heated conservatory with additional under-floor heating!
Overview
The large entrance hallway features a central staircase leading up to a spacious galleried landing. The hall has access to most of the ground floor rooms including the downstairs toilet, and double doors through to the dining room. The kitchen has been upgraded, with separate matching utility room and is open plan to the breakfast area, in-turn leading through to the fully glazed and centrally heated conservatory which is also accessed from the main living room, with living flame coal effect gas fire. Upstairs, there are four well proportioned double bedrooms, family bathroom and two en-suites including the master bedroom, which also has a walk-through dressing room with ample built-in wardrobes.
Outside, a tarmac driveway provides parking for a couple of cars, with recently replaced twin remote up and over doors in to the double garage. The rear garden is enclosed and has various patio areas and a large garden shed/workshop with both light and power.
Entrance Hall
With a modern composite front entrance door, stairs to the first-floor galleried landing with under-stair cupboard, large built-in cloaks cupboard, radiator and doors to all reception rooms.
Dining Room
With double doors, radiator and two UPVC double-glazed front windows.
Study
With UPVC double-glazed windows and radiator.
Downstairs Toilet
With tiled floor, the suite consists of a toilet and corner pedestal washbasin with tiled splashback and radiator.
Lounge
Feature stone style fireplace with living flame coal effect gas fire and hearth. Two radiators, two wall light points and UPVC double-glazed double doors through to the conservatory.
Breakfast Kitchen
The kitchen area has a range of units with soft close doors and drawers, granite effect worktops, inset composite one-and-a-half bowl sink unit and drainer, tiled splashbacks and concealed worksurface downlighting. Appliances consist of an American-style fridge freezer, integrated dishwasher, microwave and free-standing range cooker with black glass splashback and matching extractor canopy. LED downlights, UPVC double-glazed rear window, tile effect flooring and door leading through to the utility room. The spacious breakfast/dining area has ample space for a table and chairs and also has tile effect flooring, radiator, UPVC double glazed window and double doors leading out to the rear garden.
Utility Room
Matching units and worktops with an inset stainless steel sink unit and drainer and tiled splashbacks. Plumbing and housing for a washing machine and tumble dryer, wall-mounted Worcester Bosch gas boiler installed in June 2021 with the remainder of a 5 year warranty and half double-glazed composite side door.
Conservatory
Being fully glazed with glass roof, light, power, radiator and underfloor heating with double doors leading out to the garden.
First Floor Landing
A galleried landing with radiator. Loft access with ladder and a large walk-in airing cupboard.
Bedroom 1
With two UPVC double-glazed front windows, radiator and walk-through dressing room with multiple built-in wardrobes, UPVC double-glazed rear window and door to the en-suite.
En-Suite
With tiled floor and half-tiled walls, the suite consists of a traditional style toilet and pedestal washbasin, with a recently refurbished marble finish shower boarded cubicle with chrome mains shower. Radiator and UPVC double-glazed rear window.
Bedroom 2
Built-in double wardrobe, laminate flooring, UPVC double glazed rear window and radiator.
En-Suite
With tiled floor and half-tiled walls, the suite consists of a large fully tiled cubicle, traditional style pedestal washbasin and toilet. Eclectic shaver point, radiator and UPVC double-glazed side window.
Bedroom 3
Built-in double wardrobe, two UPVC double glazed front windows and radiator.
Bedroom 4
UPVC double glazed front window and radiator.
Family Bathroom
With tiled floor and half-tiled walls, the suite consists of a recently refurbished cubicle with marble finish shower boarding and chrome mains shower, separate bath with matching marble finish panel, traditional style toilet and pedestal washbasin. Electric shaver point, radiator and UPVC double-glazed rear window.
Outside
To the front of the property, there is a lawned garden and a tarmac driveway providing parking for at least two cars. Detached double garage with recently replaced twin up and over remote electric doors, light power and side door leading to the back garden. To the rear, there are two large separate paved patio/seating areas, well-maintained lawn with established borders a further block paved seating area, next to which is a large garden shed which has external power and feature lighting and also has light and power internally.
Useful Information
Tenure: Freehold
council tax: Newark & Sherwood Council - Band F
Property info
For more information about this property, please contact
Marriotts, NG3 on +44 115 774 8549 * (local rate)
Disclaimer
Property descriptions and related information displayed on this page, with the exclusion of Running Costs data, are marketing materials provided by Marriotts, and do not constitute property particulars. Please contact Marriotts for full details and further information. The Running Costs data displayed on this page are provided by PrimeLocation to give an indication of potential running costs based on various data sources. PrimeLocation does not warrant or accept any responsibility for the accuracy or completeness of the property descriptions, related information or Running Costs data provided here.















































.png)

