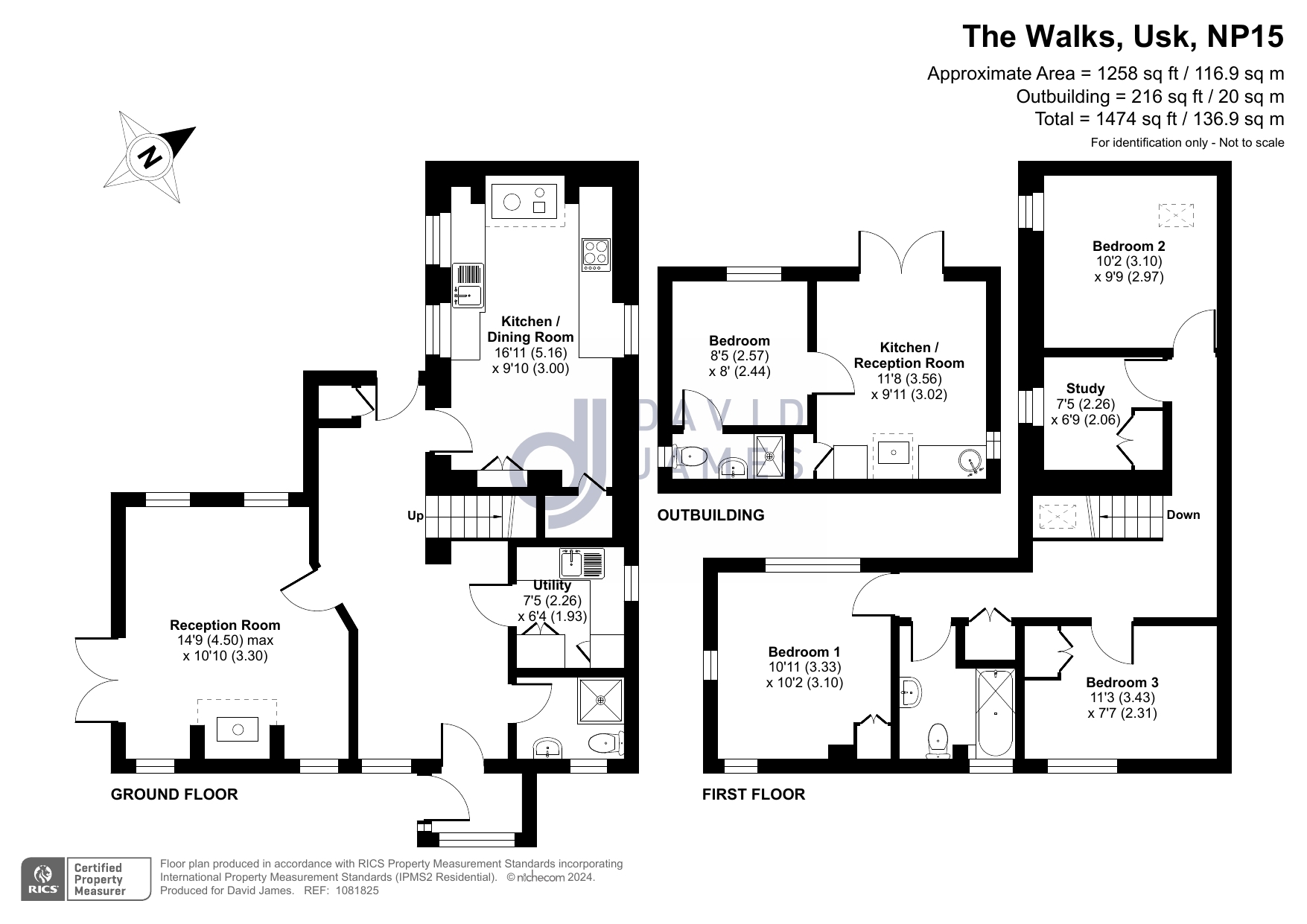Detached house for sale in The Walks, Llandenny, Usk, Monmouthshire NP15
* Calls to this number will be recorded for quality, compliance and training purposes.
Property description
An attractive period detached cottage, the original part dating back to c.1760 with the benefits of solar panels and air source heat pump. The property is well presented externally. It is rendered under slate roof with double glazed wooden windows and internally has character features including stone fireplaces, wooden floors and exposed stone walls. Outside is a gravelled parking area, a detached annexe and lovely gardens and grounds.
Situation
Tucked away in the rural hamlet of the area known as The Walks, Llandenny, between Raglan and Usk, Rose Cottage stands just off the lane, surrounded by beautiful countryside yet within easy access to the main roads and the M4. Both Raglan and Usk offer a comprehensive range of amenities including excellent primary schools, shops and doctors’ surgeries.
Accommodation
The accommodation is entered through an attractive oak framed porch with stone paving, through a wooden and glazed door into the Hallway with tiled flooring, exposed brickwork and timbers. There is a store cupboard, skylight window, wall lights and staircase to first floor. The Hallway opens to a wider area suitable for use as a Study/Reading Area etc. With a wooden and glazed door opening to the Rear Porch with shelf and coat hooks and wooden door to the garden. A light Sitting Room is to the rear of the property with solid oak flooring, windows to two sides and French door leading out to the gardens. A wood burner is set within a stone chimney breast and stone hearth.
-
The Kitchen, in the original part of the cottage, is fitted with painted wooden floor units with solid beech work surfaces and double sink unit. There is a wood fired range cooker set within the large chimney breast opening which also has a traditional bread oven. There is also an electric double oven and hob with extractor fan over and plumbing for a dishwasher. There is a useful walk in, shelved pantry together with a smaller cupboard. Dual aspect windows, exposed beams, spotlights and wall lights and quarry tiled flooring. A useful Utility Room which has space and plumbing for a washing machine, a storage cupboard and an airing cupboard housing the plumbing for the air source heat pump, double stainless steel sink unit with floor cupboards and tiled splashbacks. There is a downstairs Shower Room with shower cubicle, pedestal wash hand basin, lavatory. And tall chrome towel radiator.
First Floor
A wooden staircase and balustrades leads to the Landing with ceiling skylight, loft access hatch and exposed wooden floorboards. A window overlooks the neighbouring fields and views in the distance. An airing/storage cupboard gives useful storage space. Turning left at the top of the stairs into the older part of the house is a Double Bedroom with skylight, exposed beams and deep, oak window ledge and a smaller Bedroom/Office with window to the front overlooking the garden with fitted double storage cupboard and exposed beams. To the side of the property is the Master Bedroom with dual aspect windows to front and rear with views over the neighbouring fields and garden, feature porthole window and double fitted wardrobes. Another Bedroom has a fitted wardrobe and rear facing window with beautiful views. The Family Bathroom has a fully tiled shower over the bath, wash hand basin, lavatory, window to the rear and tiled splashbacks.
Outside
The property is approached from a gravelled parking area with an ev fast charging point and a ground-based array of solar panels. A pedestrian gate opens to steps leading down to the front of the house which is surrounded by a further gravelled and paved area. A large, raised bed leads round to the well-established garden of approximately 1 acre which is mainly laid to lawn with various trees and a large area that has been re-wilded. Across the gardens is the large Annexe with a decked frontage under a verandah style porch with wooden and glazed doors leading into the Annexe which has been insulated with highly efficient sheep’s wool. There is a Living/Kitchen Area with a wood burner, storage cupboard and sink unit. The wood burner supplies heat to the radiators in the Double Bedroom and the ensuite shower room. There is a ceiling hatch in the bedroom giving access to the boarded loft space with skylight.
-
The extensive gardens and grounds includes a greenhouse and three wooden sheds, vegetable gardens and pond. There is a Bramley apple tree in the main garden plus an orchard with apple, plum, pear and damson trees, lawned areas and a small copse.
Steps lead up to another parking area for two or more cars with a wide metal gate giving access to the lane.
EPC
Band C
Local Authority
Monmouthshire County Council
Viewing
Strictly by appointment with the Agents: David James, Monmouth
Property info
For more information about this property, please contact
David James, NP25 on +44 1600 496624 * (local rate)
Disclaimer
Property descriptions and related information displayed on this page, with the exclusion of Running Costs data, are marketing materials provided by David James, and do not constitute property particulars. Please contact David James for full details and further information. The Running Costs data displayed on this page are provided by PrimeLocation to give an indication of potential running costs based on various data sources. PrimeLocation does not warrant or accept any responsibility for the accuracy or completeness of the property descriptions, related information or Running Costs data provided here.












































.png)